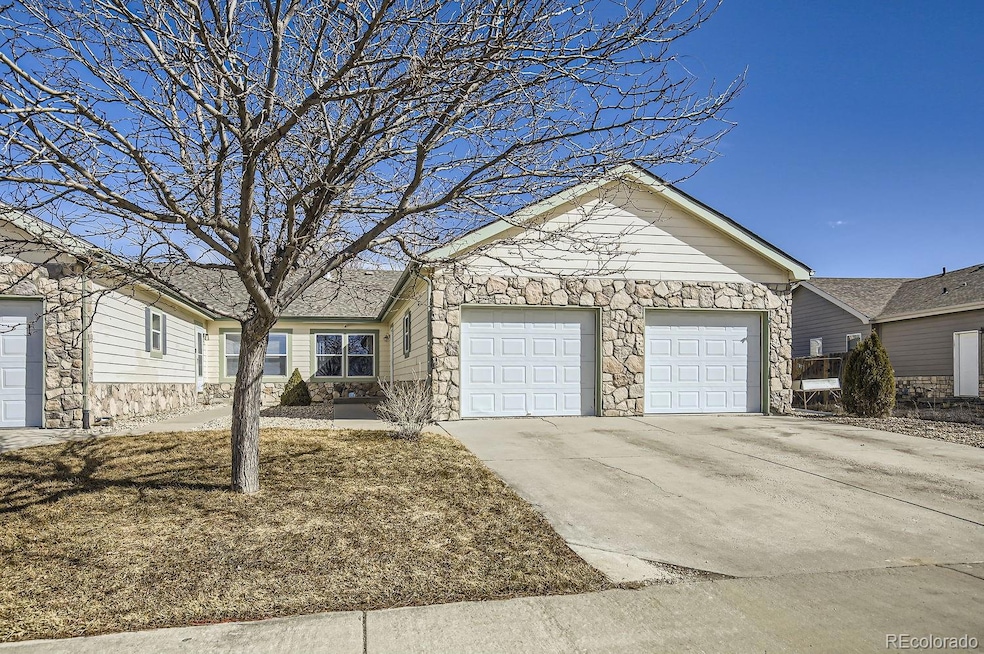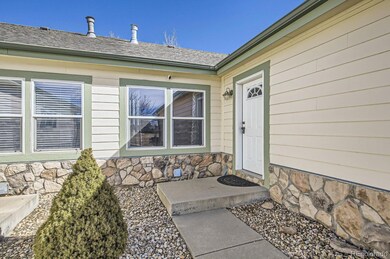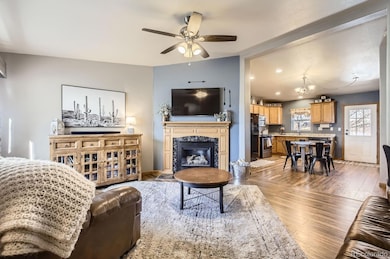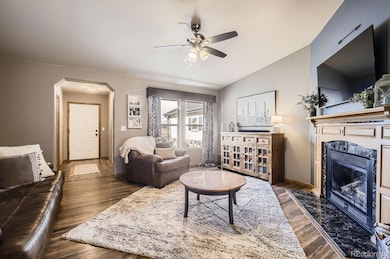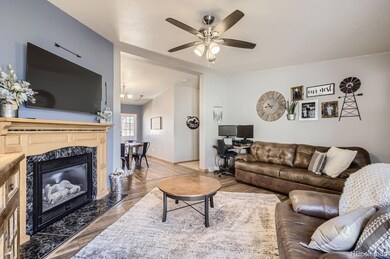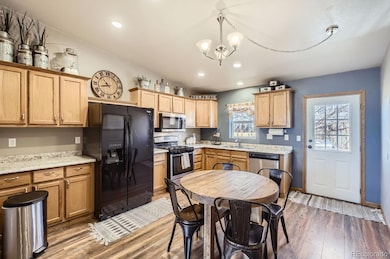2535 School House Dr Milliken, CO 80543
Highlights
- Primary Bedroom Suite
- Contemporary Architecture
- End Unit
- Open Floorplan
- Vaulted Ceiling
- Private Yard
About This Home
As of April 2025Welcome to this charming, well-maintained ranch-style 1/2 duplex located in quaint small town of Milliken. This lovely home offers 3 bedrooms, 2 baths, and a spacious oversized 2-car garage. Open Living large Concept with Vaulted Ceilings Through Out*Spacious Eat In Kitchen, All Stainless Steel Kitchen Appliances Include, Updated LVP flooring. The primary bedroom comes with an en-suite bathroom, ensuring added privacy and convenience. With minimal HOA fees, no stairs, and main floor laundry, this home is designed for easy living. Enjoy the fenced-in backyard, perfect for relaxing or entertaining. New Roof! Right across the street from open space and walking trails Conveniently located near Parks, Schools, Shopping, Restaurants, Thompson River Parks Recreation Center and Swimming Pool, you'll have easy access to a variety of recreational activities and community amenities. No Special Tax District!
Last Agent to Sell the Property
Keller Williams Preferred Realty Brokerage Phone: 303-908-5324 License #40034331

Last Buyer's Agent
Berkshire Hathaway HomeServices Rocky Mountain, Realtors-Fort Collins License #100066981

Property Details
Home Type
- Modular Prefabricated Home
Est. Annual Taxes
- $1,948
Year Built
- Built in 2003 | Remodeled
Lot Details
- 6,098 Sq Ft Lot
- End Unit
- 1 Common Wall
- Landscaped
- Level Lot
- Front and Back Yard Sprinklers
- Private Yard
HOA Fees
- $17 Monthly HOA Fees
Parking
- 2 Car Attached Garage
- Heated Garage
Home Design
- Contemporary Architecture
- Frame Construction
- Architectural Shingle Roof
- Stone Siding
Interior Spaces
- 1,325 Sq Ft Home
- 1-Story Property
- Open Floorplan
- Vaulted Ceiling
- Ceiling Fan
- Family Room with Fireplace
- Laundry Room
Kitchen
- Eat-In Kitchen
- Range
- Microwave
- Dishwasher
- Disposal
Flooring
- Carpet
- Laminate
- Vinyl
Bedrooms and Bathrooms
- 3 Main Level Bedrooms
- Primary Bedroom Suite
- 2 Full Bathrooms
Home Security
- Carbon Monoxide Detectors
- Fire and Smoke Detector
Eco-Friendly Details
- Smoke Free Home
Schools
- Milliken Elementary And Middle School
- Roosevelt High School
Utilities
- Forced Air Heating and Cooling System
- Natural Gas Connected
Listing and Financial Details
- Exclusions: Samsung TV, White Samsung Washer & Dryer, 2 Outside Voice Recorders
- Assessor Parcel Number R0802801
Community Details
Overview
- Association fees include reserves
- Settler Village HOA, Phone Number (970) 793-5710
- Settlers Village Subdivision
Pet Policy
- Pets Allowed
Map
Home Values in the Area
Average Home Value in this Area
Property History
| Date | Event | Price | Change | Sq Ft Price |
|---|---|---|---|---|
| 04/18/2025 04/18/25 | Sold | $375,000 | +1.4% | $283 / Sq Ft |
| 03/26/2025 03/26/25 | Price Changed | $370,000 | -1.3% | $279 / Sq Ft |
| 02/25/2025 02/25/25 | For Sale | $375,000 | +42.0% | $283 / Sq Ft |
| 07/11/2019 07/11/19 | Off Market | $264,000 | -- | -- |
| 04/12/2019 04/12/19 | Sold | $264,000 | +1.9% | $199 / Sq Ft |
| 02/20/2019 02/20/19 | For Sale | $259,000 | -- | $195 / Sq Ft |
Tax History
| Year | Tax Paid | Tax Assessment Tax Assessment Total Assessment is a certain percentage of the fair market value that is determined by local assessors to be the total taxable value of land and additions on the property. | Land | Improvement |
|---|---|---|---|---|
| 2024 | $1,982 | $22,830 | $5,360 | $17,470 |
| 2023 | $1,982 | $23,050 | $5,410 | $17,640 |
| 2022 | $2,222 | $18,530 | $4,870 | $13,660 |
| 2021 | $2,414 | $19,060 | $5,010 | $14,050 |
| 2020 | $2,017 | $16,290 | $4,650 | $11,640 |
| 2019 | $1,601 | $16,290 | $4,650 | $11,640 |
| 2018 | $1,449 | $14,320 | $3,600 | $10,720 |
| 2017 | $1,434 | $14,320 | $3,600 | $10,720 |
| 2016 | $1,310 | $12,910 | $1,950 | $10,960 |
| 2015 | $1,321 | $12,910 | $1,950 | $10,960 |
| 2014 | $743 | $7,330 | $1,590 | $5,740 |
Mortgage History
| Date | Status | Loan Amount | Loan Type |
|---|---|---|---|
| Open | $60,000 | New Conventional | |
| Open | $500,000,000 | New Conventional | |
| Closed | $264,000 | USDA | |
| Previous Owner | $182,000 | Unknown | |
| Previous Owner | $119,800 | New Conventional | |
| Previous Owner | $124,800 | Unknown | |
| Previous Owner | $15,550 | Credit Line Revolving | |
| Previous Owner | $240,000 | Unknown | |
| Closed | $29,950 | No Value Available |
Deed History
| Date | Type | Sale Price | Title Company |
|---|---|---|---|
| Special Warranty Deed | $264,000 | First American Title | |
| Warranty Deed | $182,000 | First American Title | |
| Warranty Deed | $300,000 | Land Title Guarantee Company |
Source: REcolorado®
MLS Number: 2752546
APN: R0802801
- 2532 Stage Coach Dr
- 2621 Stage Coach Dr Unit A
- 870 Village Dr
- 2480 Brookstone Dr Unit C
- 2500 Brookstone Dr Unit B
- 2460 Brookstone Dr Unit E
- 2460 Brookstone Dr Unit D
- 2460 Brookstone Dr Unit C
- 2460 Brookstone Dr Unit B
- 2460 Brookstone Dr Unit A
- 2481 Stage Coach Dr Unit B
- 922 Settlers Dr
- 845 Pioneer Dr
- 914 Pioneer Dr
- 707 S Prairie Dr
- 882 Carriage Dr
- 2013 Village Dr
- 872 S Carriage Dr
- 848 Depot Dr
- 729 S Depot Dr
