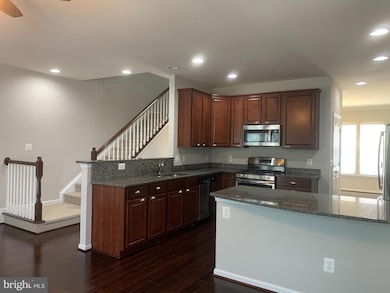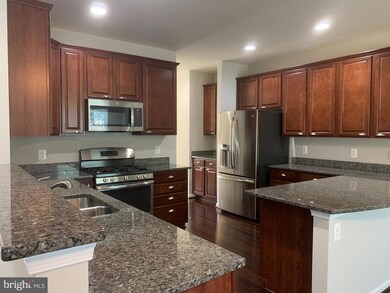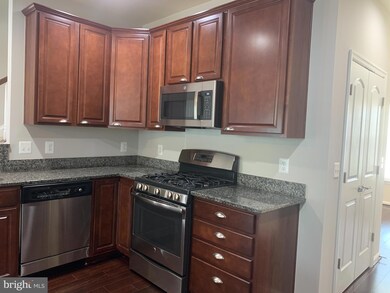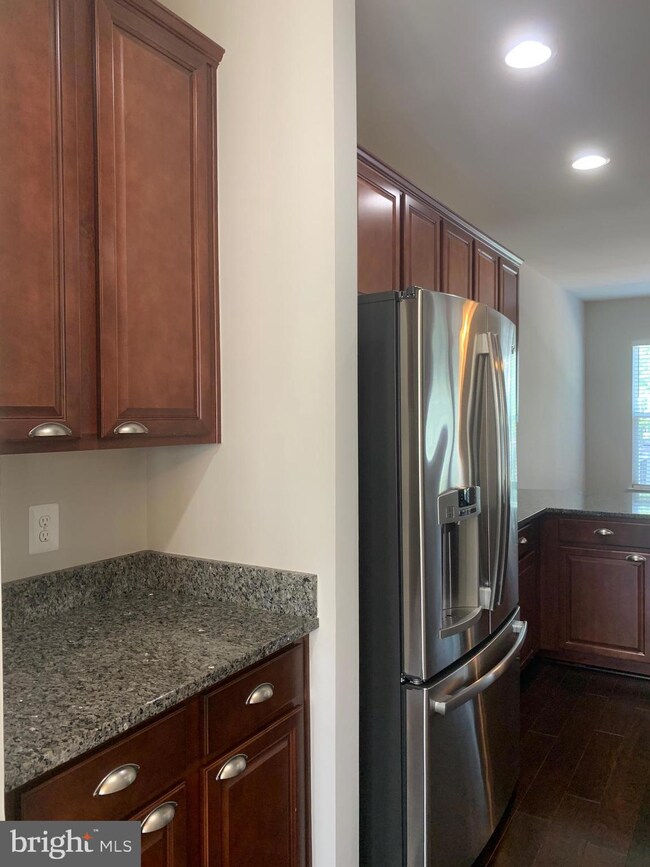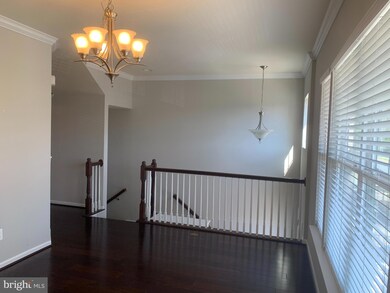
25351 Sackwheat Square Chantilly, VA 20152
Highlights
- Community Basketball Court
- 2 Car Attached Garage
- Picnic Area
- Cardinal Ridge Elementary School Rated A
- Level Entry For Accessibility
- Forced Air Heating and Cooling System
About This Home
As of October 2024Originally Owned 4BR, 3.5 BA luxury 24’ townhome M/I home built in 2013, offers innovative designs, outstanding architectural details and the space of a single family home. The two car front load garage leads to the totally finished basement, 4th bedroom suite, provides privacy for your friend and guest, and rec room on the ground level. Main level upgraded hardwood floor, stainless steel appliances, granite counters, Family room, large window and french door connect to 14’x18’ maintenance free composite deck w/solar light on the top (2017) back to trees. Up level master bedroom suite with 2 walk-in closet, master bath double vanities, separate toilet space.
Fresh paint throughout the whole house, new ceiling fans and light with remote in all bedrooms.
Community quite, small, elegant, the neighborhood layout provides ample space and privacy between townhouses, and you have great views at front and rear. walking trails into a larger trail system, tot lots and multi-purpose court. Nearby Eastern Marketplace Plaza, grocery stores, pharmacies, banks, restaurants, gyms and more. Easy access to RT28, 50, I-66, Fairfax County parkway and Loudoun County parkway and Dulles international Airport.
Last Buyer's Agent
Michael Gallagher
Redfin Corporation

Townhouse Details
Home Type
- Townhome
Est. Annual Taxes
- $5,373
Year Built
- Built in 2013
Lot Details
- 1,742 Sq Ft Lot
- Southeast Facing Home
HOA Fees
- $119 Monthly HOA Fees
Parking
- 2 Car Attached Garage
- Basement Garage
- Front Facing Garage
- Driveway
- Parking Lot
Home Design
- Concrete Perimeter Foundation
- Masonry
Interior Spaces
- 2,292 Sq Ft Home
- Property has 3 Levels
Bedrooms and Bathrooms
Finished Basement
- Walk-Out Basement
- Basement Fills Entire Space Under The House
- Connecting Stairway
- Garage Access
- Rear Basement Entry
- Basement Windows
Accessible Home Design
- Level Entry For Accessibility
Utilities
- Forced Air Heating and Cooling System
- Natural Gas Water Heater
- Public Septic
- Phone Available
- Cable TV Available
Listing and Financial Details
- Tax Lot 25
- Assessor Parcel Number 128382742000
Community Details
Overview
- Association fees include common area maintenance, management, parking fee, reserve funds, road maintenance, trash, snow removal
- Reserve At South Riding HOA
- Reserve At South Riding Subdivision
Amenities
- Picnic Area
- Common Area
Recreation
- Community Basketball Court
- Community Playground
- Bike Trail
Pet Policy
- No Pets Allowed
Map
Home Values in the Area
Average Home Value in this Area
Property History
| Date | Event | Price | Change | Sq Ft Price |
|---|---|---|---|---|
| 10/22/2024 10/22/24 | Sold | $700,000 | 0.0% | $305 / Sq Ft |
| 09/09/2024 09/09/24 | For Sale | $700,000 | 0.0% | $305 / Sq Ft |
| 05/09/2022 05/09/22 | Rented | $2,750 | 0.0% | -- |
| 04/25/2022 04/25/22 | Under Contract | -- | -- | -- |
| 04/24/2022 04/24/22 | For Rent | $2,750 | +19.6% | -- |
| 02/22/2020 02/22/20 | Rented | $2,300 | 0.0% | -- |
| 02/21/2020 02/21/20 | Under Contract | -- | -- | -- |
| 02/02/2020 02/02/20 | For Rent | $2,300 | +4.5% | -- |
| 12/01/2013 12/01/13 | Rented | $2,200 | 0.0% | -- |
| 11/20/2013 11/20/13 | Under Contract | -- | -- | -- |
| 10/29/2013 10/29/13 | For Rent | $2,200 | -- | -- |
Tax History
| Year | Tax Paid | Tax Assessment Tax Assessment Total Assessment is a certain percentage of the fair market value that is determined by local assessors to be the total taxable value of land and additions on the property. | Land | Improvement |
|---|---|---|---|---|
| 2024 | $5,373 | $621,210 | $200,000 | $421,210 |
| 2023 | $4,938 | $564,310 | $200,000 | $364,310 |
| 2022 | $5,084 | $571,240 | $190,000 | $381,240 |
| 2021 | $4,761 | $485,850 | $155,000 | $330,850 |
| 2020 | $4,722 | $456,230 | $135,000 | $321,230 |
| 2019 | $4,514 | $431,920 | $135,000 | $296,920 |
| 2018 | $4,518 | $416,400 | $125,000 | $291,400 |
| 2017 | $4,585 | $407,550 | $125,000 | $282,550 |
| 2016 | $4,638 | $405,070 | $0 | $0 |
| 2015 | $4,623 | $282,270 | $0 | $282,270 |
| 2014 | $4,598 | $273,060 | $0 | $273,060 |
Mortgage History
| Date | Status | Loan Amount | Loan Type |
|---|---|---|---|
| Open | $687,321 | FHA |
Deed History
| Date | Type | Sale Price | Title Company |
|---|---|---|---|
| Deed | $700,000 | First American Title | |
| Deed | -- | None Listed On Document | |
| Special Warranty Deed | $430,526 | -- |
Similar Homes in Chantilly, VA
Source: Bright MLS
MLS Number: VALO2079390
APN: 128-38-2742
- 43373 Town Gate Square
- 43477 Town Gate Square
- 25212 Split Creek Terrace
- 25206 Briargate Terrace
- 25423 Morse Dr
- 25448 Stallion Branch Terrace
- 25530 Heyer Square
- 25539 Taylor Crescent Dr
- 25379 Bryson Dr
- 43623 White Cap Terrace
- 42989 Beachall St
- 25362 Ashbury Dr
- 43595 Aldie Mill Ct
- 43453 Bettys Farm Dr
- 43613 Casters Pond Ct
- 25670 S Village Dr
- 0 John Mosby Hwy Unit VALO2086330
- 42796 Nations St
- 25453 Beresford Dr
- 25373 Crossfield Dr


