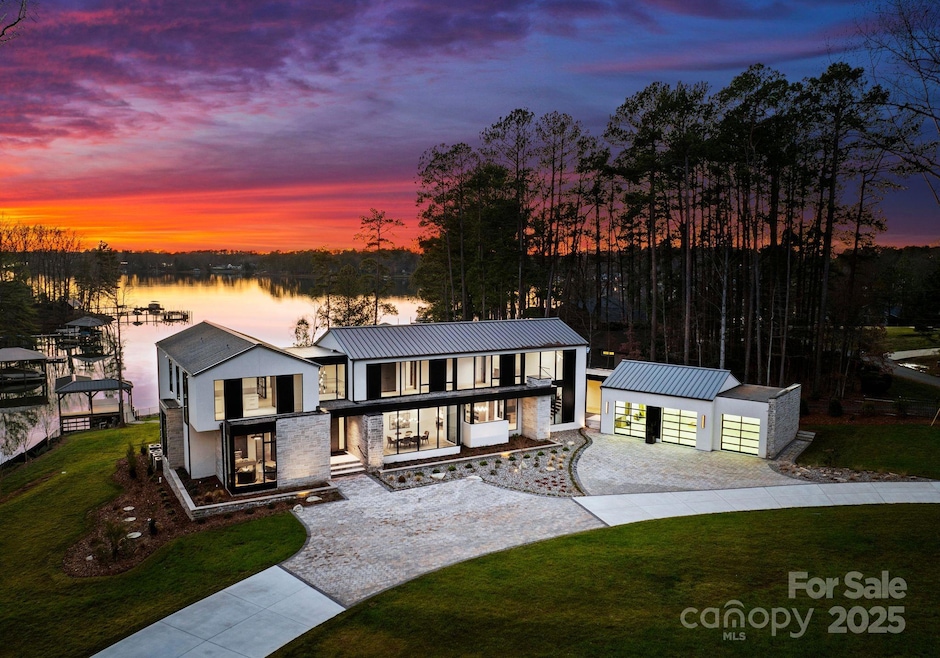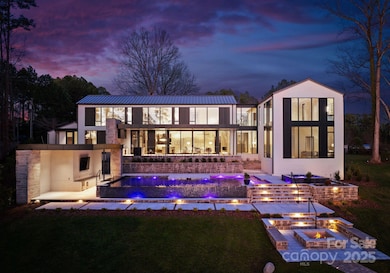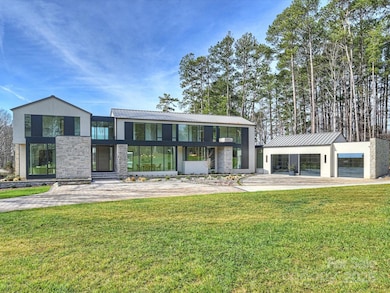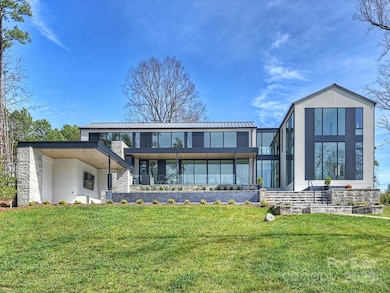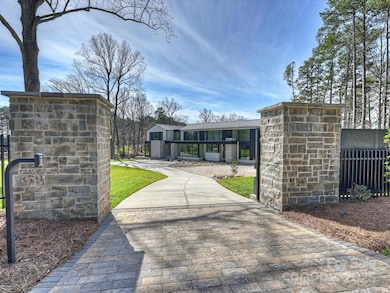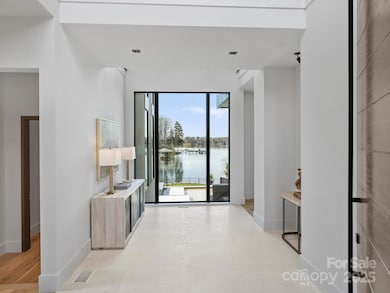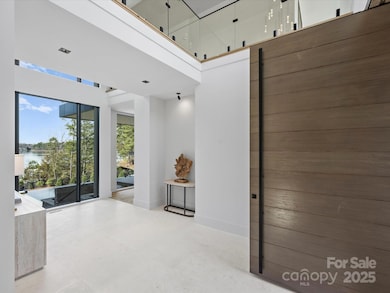
2536 Brawley School Rd Mooresville, NC 28117
Lake Norman NeighborhoodEstimated payment $52,840/month
Highlights
- Covered Dock
- Pier
- New Construction
- Woodland Heights Elementary School Rated A-
- Heated Infinity Pool
- Waterfront
About This Home
Welcome to the 2025 Modern New Construction Lake Norman Masterpiece with unparalleled beauty exceeding expectations of the most decerning buyer. Floor to ceiling glass windows capture the serenity and privacy of Lake Norman from every room. As you pull through the dual gated paver driveway entrance don’t forget to take in the serenity of 1.45 private acres embracing exceptional big water views. Enter through the custom oak 10’ pivot door to your light filled open floor plan with beautiful 10" white oak hardwoods throughout. Host guests for the holidays in your true chef’s kitchen with an oversized Taj Mahal quartzite island open to the great room. Luxurious primary suite and flex office down with 3 guest suites up including a gym and theater with private powder room. Watch the big game on your 100’ outdoor tv floating in your vanishing edge pool or swim up to the private bar for a cool beverage. All you need is a boat or jet ski to park in your new stationary dock.
Listing Agent
Corcoran HM Properties Brokerage Email: heathergibbs@hmproperties.com License #295336

Co-Listing Agent
Corcoran HM Properties Brokerage Email: heathergibbs@hmproperties.com License #274081
Home Details
Home Type
- Single Family
Est. Annual Taxes
- $15,721
Year Built
- Built in 2025 | New Construction
Lot Details
- Waterfront
- Back and Front Yard Fenced
- Irrigation
- Cleared Lot
- Property is zoned R20
Parking
- 3 Car Attached Garage
- Front Facing Garage
- Garage Door Opener
- Circular Driveway
- Electric Gate
Home Design
- Metal Roof
- Stone Siding
- Hardboard
- Stucco
Interior Spaces
- 2-Story Property
- Open Floorplan
- Built-In Features
- Bar Fridge
- Ceiling Fan
- See Through Fireplace
- Insulated Windows
- Pocket Doors
- Mud Room
- Entrance Foyer
- Great Room with Fireplace
- Water Views
- Crawl Space
Kitchen
- Built-In Convection Oven
- Gas Cooktop
- Range Hood
- Microwave
- Freezer
- Dishwasher
- Kitchen Island
- Disposal
Flooring
- Wood
- Stone
- Tile
Bedrooms and Bathrooms
- Fireplace in Primary Bedroom
- Walk-In Closet
Laundry
- Laundry Room
- Washer and Electric Dryer Hookup
Pool
- Heated Infinity Pool
- Heated Pool and Spa
- Saltwater Pool
- Fence Around Pool
Outdoor Features
- Pier
- Covered Dock
- Covered patio or porch
- Outdoor Kitchen
- Fire Pit
- Outdoor Gas Grill
Schools
- Woodland Heights Elementary And Middle School
- Lake Norman High School
Utilities
- Forced Air Heating and Cooling System
- Heat Pump System
- Septic Tank
- Cable TV Available
Listing and Financial Details
- Assessor Parcel Number 4624-24-6622.000
Community Details
Overview
- Built by Short Development Group
Recreation
- Water Sports
Map
Home Values in the Area
Average Home Value in this Area
Tax History
| Year | Tax Paid | Tax Assessment Tax Assessment Total Assessment is a certain percentage of the fair market value that is determined by local assessors to be the total taxable value of land and additions on the property. | Land | Improvement |
|---|---|---|---|---|
| 2024 | $15,721 | $2,654,330 | $630,000 | $2,024,330 |
| 2023 | $15,721 | $634,200 | $630,000 | $4,200 |
| 2022 | $2,910 | $454,130 | $427,500 | $26,630 |
| 2021 | $2,906 | $454,130 | $427,500 | $26,630 |
| 2020 | $2,906 | $454,130 | $427,500 | $26,630 |
| 2019 | $2,860 | $454,130 | $427,500 | $26,630 |
| 2018 | $2,349 | $384,470 | $360,000 | $24,470 |
| 2017 | $2,349 | $384,470 | $360,000 | $24,470 |
| 2016 | $2,349 | $384,470 | $360,000 | $24,470 |
| 2015 | $2,349 | $384,470 | $360,000 | $24,470 |
| 2014 | $2,187 | $384,620 | $360,000 | $24,620 |
Property History
| Date | Event | Price | Change | Sq Ft Price |
|---|---|---|---|---|
| 02/27/2025 02/27/25 | For Sale | $9,250,000 | -- | $1,349 / Sq Ft |
Deed History
| Date | Type | Sale Price | Title Company |
|---|---|---|---|
| Warranty Deed | $1,958 | Baucom Claytor Benton Morgan & | |
| Interfamily Deed Transfer | -- | None Available | |
| Deed | -- | -- | |
| Deed | -- | -- |
Similar Homes in Mooresville, NC
Source: Canopy MLS (Canopy Realtor® Association)
MLS Number: 4225455
APN: 4624-24-6622.000
- 123 Yellow Jacket Cir
- 117 Yellow Jacket Cir
- 138 Hopkinton Dr
- 116 Cottage Grove Ln
- 109 Twiggs Ln
- 126 Balmoral Dr
- 142 Tuscany Trail
- 134 Balmoral Dr
- 167 Points End Dr
- 155 Binns Rd
- 132 Tuskarora Point Ln
- 252 Greyfriars Rd
- 276 Greyfriars Rd
- 147 Shelburne Place
- 125 Swayne Dr
- 148 Lightship Dr
- 124 Wellcraft Ct
- 356 Yacht Rd
- 105 Pelican Ct
- 300 Yacht Rd
