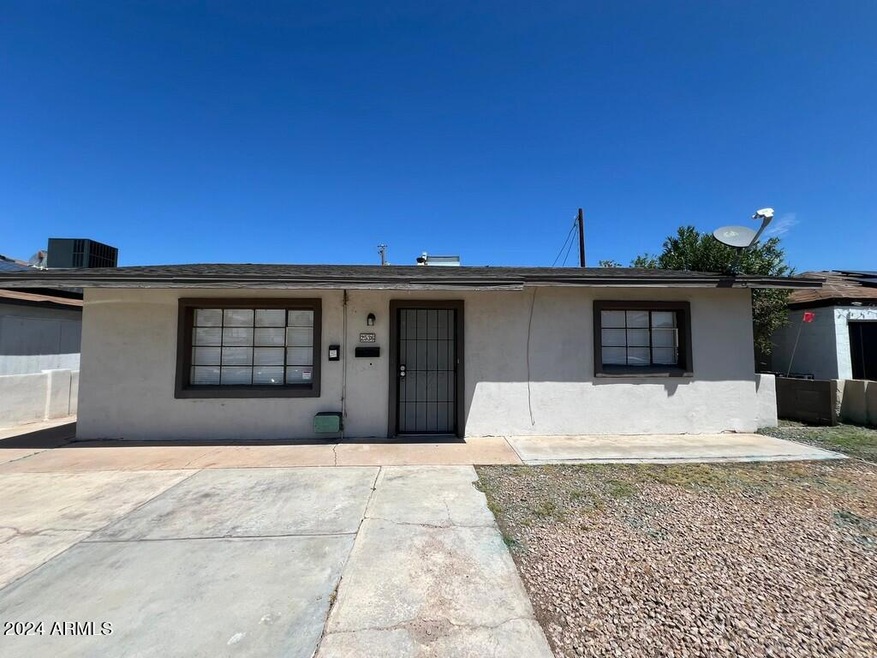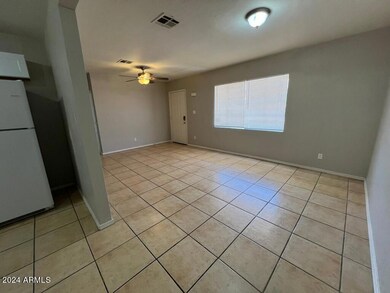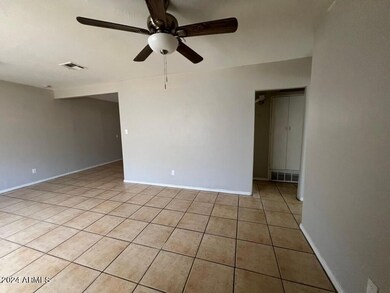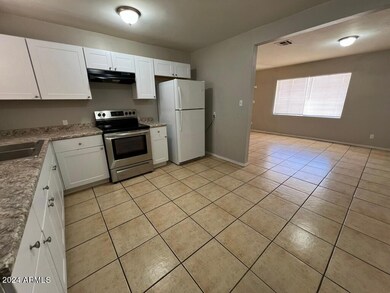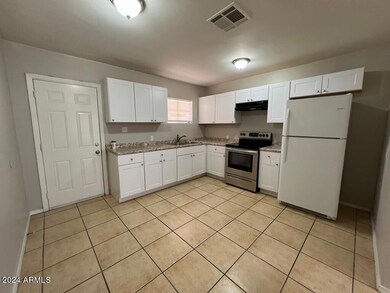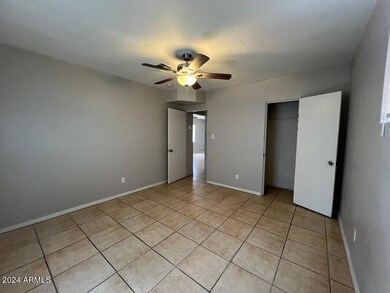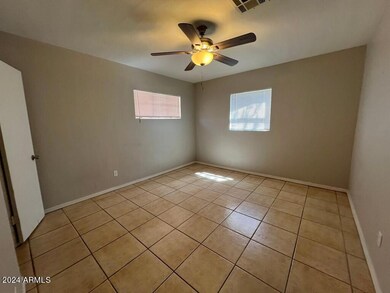
2536 E Culver St Phoenix, AZ 85008
Central City Neighborhood
--
Bed
--
Bath
918
Sq Ft
6,534
Sq Ft Lot
About This Home
As of December 2024Investment's Delight! Low maintenance duplex easily rented near employment centers! These are nice-sized 2 Bedroom, 1 Bathroom Units, with nice Living Room and Kitchen. The Kitchens have laminate and tile floors, newer style cabinets, countertops, with range and refrigerator. Located in an active area with shopping, restaurants, schools and activities.
Property Details
Home Type
- Multi-Family
Est. Annual Taxes
- $697
Year Built
- Built in 1954
Home Design
- Wood Frame Construction
- Composition Roof
- Block Exterior
- Stucco
Parking
- 2 Open Parking Spaces
- 2 Parking Spaces
- On-Street Parking
Listing and Financial Details
- Tenant pays for gas, electricity
- The owner pays for trash collection, water, sewer
- Tax Lot 18
- Assessor Parcel Number 121-78-121-A
Community Details
Overview
- 2 Buildings
- 2 Units
- Building Dimensions are 131.87 x 48.83 x 131.91 x 49.26
- North Elsinore Block 13 14 Subdivision
Building Details
- Operating Expense $697
Map
Create a Home Valuation Report for This Property
The Home Valuation Report is an in-depth analysis detailing your home's value as well as a comparison with similar homes in the area
Home Values in the Area
Average Home Value in this Area
Property History
| Date | Event | Price | Change | Sq Ft Price |
|---|---|---|---|---|
| 04/09/2025 04/09/25 | For Rent | $1,725 | 0.0% | -- |
| 12/04/2024 12/04/24 | Sold | $385,000 | -2.5% | $419 / Sq Ft |
| 10/16/2024 10/16/24 | Pending | -- | -- | -- |
| 10/03/2024 10/03/24 | Price Changed | $395,000 | -4.8% | $430 / Sq Ft |
| 08/28/2024 08/28/24 | For Sale | $415,000 | +45.6% | $452 / Sq Ft |
| 01/24/2020 01/24/20 | Sold | $285,000 | -10.7% | $157 / Sq Ft |
| 12/09/2019 12/09/19 | For Sale | $319,000 | -- | $175 / Sq Ft |
Source: Arizona Regional Multiple Listing Service (ARMLS)
Tax History
| Year | Tax Paid | Tax Assessment Tax Assessment Total Assessment is a certain percentage of the fair market value that is determined by local assessors to be the total taxable value of land and additions on the property. | Land | Improvement |
|---|---|---|---|---|
| 2025 | $705 | $5,426 | -- | -- |
| 2024 | $697 | $5,168 | -- | -- |
| 2023 | $697 | $23,850 | $4,770 | $19,080 |
| 2022 | $670 | $18,900 | $3,780 | $15,120 |
| 2021 | $686 | $16,430 | $3,280 | $13,150 |
| 2020 | $670 | $15,480 | $3,090 | $12,390 |
| 2019 | $665 | $11,530 | $2,300 | $9,230 |
| 2018 | $651 | $10,660 | $2,130 | $8,530 |
| 2017 | $626 | $7,980 | $1,590 | $6,390 |
| 2016 | $602 | $6,730 | $1,340 | $5,390 |
| 2015 | $560 | $5,860 | $1,170 | $4,690 |
Source: Public Records
Mortgage History
| Date | Status | Loan Amount | Loan Type |
|---|---|---|---|
| Previous Owner | $256,412,980 | Commercial | |
| Previous Owner | $8,233 | Unknown | |
| Previous Owner | $75,000 | Commercial | |
| Previous Owner | $70,000 | Purchase Money Mortgage | |
| Previous Owner | $53,680 | Unknown | |
| Previous Owner | $55,000 | Credit Line Revolving | |
| Previous Owner | $140,000 | Unknown | |
| Previous Owner | $111,155 | New Conventional | |
| Previous Owner | $110,761 | New Conventional |
Source: Public Records
Deed History
| Date | Type | Sale Price | Title Company |
|---|---|---|---|
| Special Warranty Deed | $385,000 | Stewart Title | |
| Special Warranty Deed | $385,000 | Stewart Title | |
| Special Warranty Deed | -- | Essex Title Llc | |
| Special Warranty Deed | -- | Essex Title Llc | |
| Warranty Deed | -- | Accommodation | |
| Special Warranty Deed | $285,000 | Fidelity National Ttl Ins Co | |
| Special Warranty Deed | -- | Security Title Agency | |
| Trustee Deed | $67,000 | None Available | |
| Quit Claim Deed | -- | None Available | |
| Interfamily Deed Transfer | -- | Grand Canyon Title Agency | |
| Interfamily Deed Transfer | -- | Stewart Title & Trust | |
| Interfamily Deed Transfer | -- | Stewart Title & Trust | |
| Warranty Deed | $112,900 | Stewart Title & Trust | |
| Warranty Deed | $112,500 | Arizona Title Agency Inc | |
| Quit Claim Deed | -- | -- | |
| Interfamily Deed Transfer | -- | -- |
Source: Public Records
Similar Homes in Phoenix, AZ
Source: Arizona Regional Multiple Listing Service (ARMLS)
MLS Number: 6749572
APN: 121-78-121A
Nearby Homes
- 2545 E Culver St
- 2601 E Willetta St
- 2543 E Brill St
- 1415 N 25th St
- 2709 E Willetta St
- 1046 N 25th St
- 1038 N 25th St
- 2738 E Brill St
- 1801 N 25th Place
- 1002 N 27th Place
- 1922 N 25th St
- 2327 N 29th St
- 2024 N 26th Place
- 2101 N 25th Place
- 2005 N 23rd Place
- 2309 E Garfield St
- 2201 E Portland St
- 2112 N 24th Place
- 1913 N 22nd Place
- 2242 E Palm Ln
