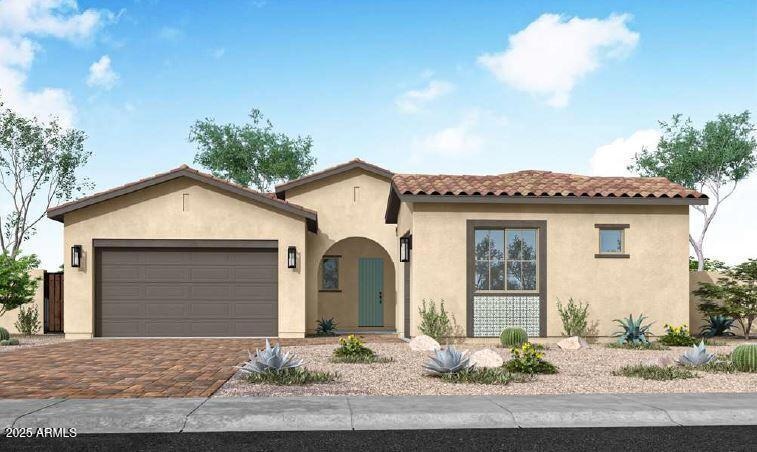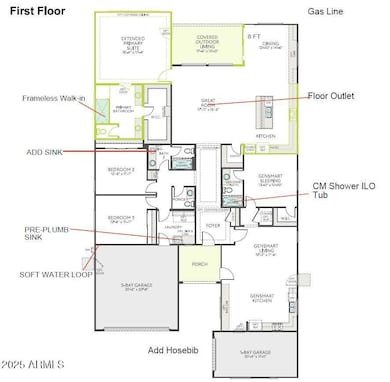
2536 E Tepenade Dr San Tan Valley, AZ 85140
Estimated payment $4,501/month
Highlights
- Spanish Architecture
- Eat-In Kitchen
- Dual Vanity Sinks in Primary Bathroom
- Community Pool
- Double Pane Windows
- Cooling Available
About This Home
Spanish-style, 4 bedroom, 3.5 bathroom home in one of San Tan Valley's newest communities, Revana at Soleo. The home also features a GenSmart Suite, a den, an attached 3 bay garage, and designer selections throughout. The Gourmet kitchen boasts GE appliances with a double wall oven, microwave, and gas cooktop, granite countertops, Benton Birch Quill upgraded cabinets, a stainless Delta kitchen faucet, and a Blanco single bowl undermount sink in Cinder. Upgraded wood look tile flooring is in most of the home's living areas with carpet at the bedrooms. Soft water loop pre-plumb only. Soleo features a community pool, expansive two acre lake, a splash pad, and a fitness loop. Utilities: Mesa Gas, EPCOR Sewer. Rural Fire Metro, Pinal County Sheriff Department.
Home Details
Home Type
- Single Family
Est. Annual Taxes
- $7,075
Year Built
- Built in 2025 | Under Construction
Lot Details
- 8,774 Sq Ft Lot
- Block Wall Fence
HOA Fees
- $185 Monthly HOA Fees
Parking
- 3 Car Garage
Home Design
- Spanish Architecture
- Wood Frame Construction
- Tile Roof
Interior Spaces
- 2,950 Sq Ft Home
- 1-Story Property
- Ceiling height of 9 feet or more
- Double Pane Windows
- Low Emissivity Windows
- Washer and Dryer Hookup
Kitchen
- Eat-In Kitchen
- Breakfast Bar
- Gas Cooktop
- Built-In Microwave
- Kitchen Island
Flooring
- Carpet
- Tile
Bedrooms and Bathrooms
- 4 Bedrooms
- 3.5 Bathrooms
- Dual Vanity Sinks in Primary Bathroom
Schools
- Ellsworth Elementary School
- J. O. Combs Middle School
- Combs High School
Utilities
- Cooling Available
- Heating System Uses Natural Gas
- Tankless Water Heater
- Water Softener
Listing and Financial Details
- Tax Lot 240
- Assessor Parcel Number 109-58-157
Community Details
Overview
- Association fees include ground maintenance
- Aam Association, Phone Number (602) 957-9191
- Built by Tri Pointe Homes
- Ware Farms Parcel 4 South 2023043762 Subdivision, 5009 Gardenia A Floorplan
Recreation
- Community Playground
- Community Pool
- Bike Trail
Map
Home Values in the Area
Average Home Value in this Area
Property History
| Date | Event | Price | Change | Sq Ft Price |
|---|---|---|---|---|
| 04/11/2025 04/11/25 | Pending | -- | -- | -- |
| 04/03/2025 04/03/25 | Price Changed | $667,477 | -5.7% | $226 / Sq Ft |
| 03/17/2025 03/17/25 | For Sale | $707,477 | -- | $240 / Sq Ft |
Similar Homes in the area
Source: Arizona Regional Multiple Listing Service (ARMLS)
MLS Number: 6836589
- 2554 E Tepenade Dr
- 2516 E Tepenade Dr
- 1923 E Empeltre Rd
- 2494 E Tepenade Dr
- 2152 E Mill Rd
- 1910 E Empeltre Rd
- 35989 N Bottling Dr
- 1892 E Empeltre Rd
- 2226 Foremaster Rd
- 2242 Foremaster Rd
- 2299 Foremaster Rd
- 1804 E Amaranth Trail
- 1808 E Crocus Ave
- 1771 E Alegria Rd
- 2687 E Caitlin Way
- 1806 E Azafran Trail
- 1713 E Amaranth Trail
- 1775 E Tangelo Place
- 1697 E Tangelo Place
- 1620 E Sattoo Way

