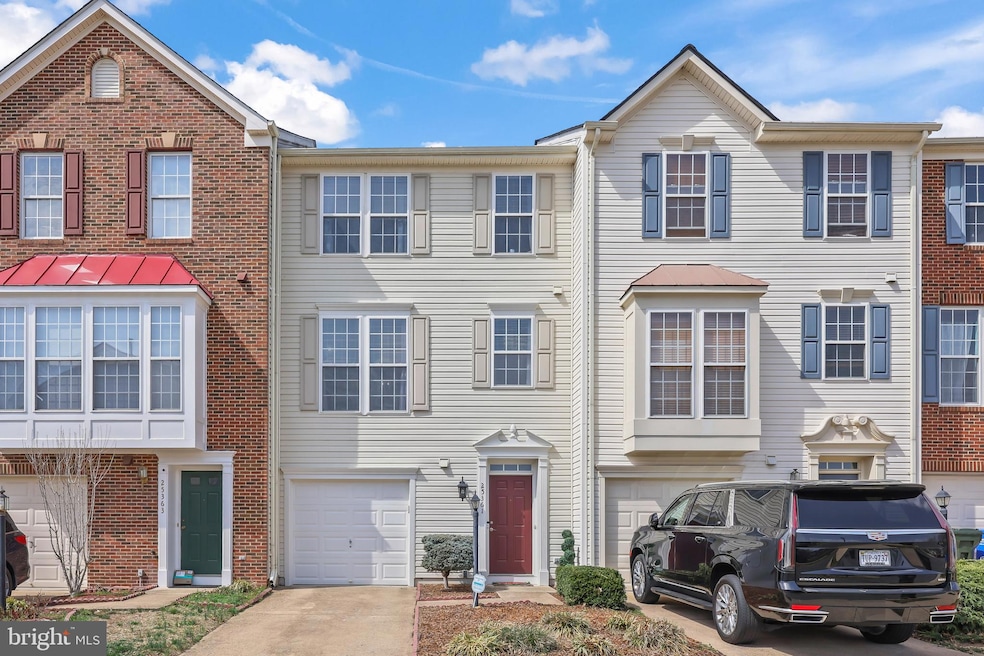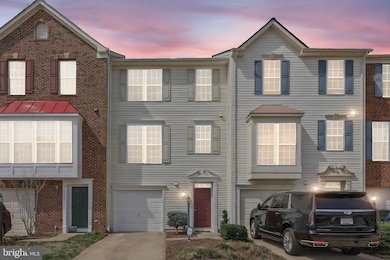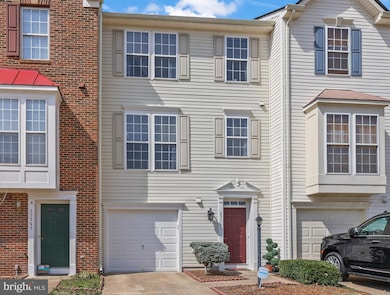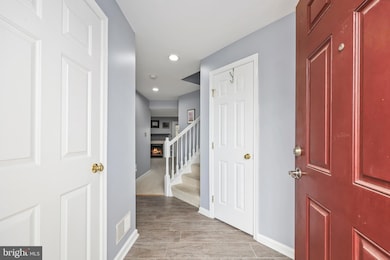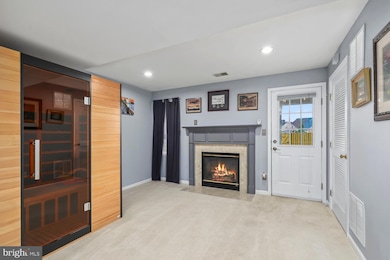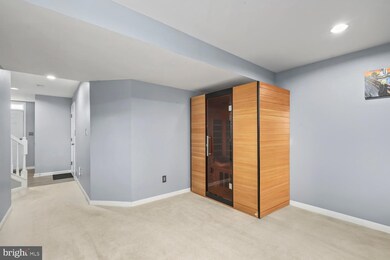
Estimated payment $3,941/month
Highlights
- Colonial Architecture
- Clubhouse
- Attic
- Pinebrook Elementary School Rated A
- Deck
- 1 Fireplace
About This Home
Welcome to this inviting east-facing townhome with 3 bedrooms and 2 full and 2 half bathrooms. The open kitchen features bright white cabinets, Samsung stainless steel appliances, and a beautiful chandelier-style light fixture that adds a touch of elegance. Sleek LA-style tile floors and soft carpet flow throughout, creating a spacious and comfortable feel. The dining area opens to the lit up Trex deck, making it easy to enjoy outdoor meals or just relax. The first level offers a second Family Room with a Gas fireplace which leads out to the stamped concrete patio in the large fenced backyard. The primary suite is a peaceful retreat with a custom walk-in closet, soft carpet, and a private ensuite bathroom. Recent updates include refinished cabinets and fresh exterior paint in 2024, along with a stained and painted fence. The backyard features a stamped concrete patio added in 2021 with PVC-wrapped deck pillars, perfectly complementing the Trex deck from 2018. The home also has newer systems, including heating and cooling installed in 2021 and a new water heater in 2022. The fully fenced rear yard offers privacy and a great space for entertaining and pets. Parking is a breeze with a one-car garage, driveway space for two, and overflow guest parking. Enjoy all the amenities this community has to offer, including a community center, tot lot, pool, fitness center, tennis and basketball courts, and many manicured outdoor trails. Check out this 3D Tour and schedule to see this home before it's gone. This home is ready for you to move in and enjoy!
Listing Agent
Allison Taylor
Redfin Corporation License #0225196423

Co-Listing Agent
Rebecca Haughian
Redfin Corporation License #5011569
Open House Schedule
-
Saturday, April 26, 20252:00 to 4:00 pm4/26/2025 2:00:00 PM +00:004/26/2025 4:00:00 PM +00:00Add to Calendar
Townhouse Details
Home Type
- Townhome
Est. Annual Taxes
- $4,591
Year Built
- Built in 2004
Lot Details
- 2,178 Sq Ft Lot
- East Facing Home
- Back Yard Fenced
HOA Fees
- $132 Monthly HOA Fees
Parking
- 1 Car Attached Garage
- 1 Driveway Space
- Front Facing Garage
- Garage Door Opener
- On-Street Parking
Home Design
- Colonial Architecture
- Permanent Foundation
- Vinyl Siding
Interior Spaces
- Property has 3 Levels
- Ceiling Fan
- 1 Fireplace
- Family Room Off Kitchen
- Dining Area
- Carpet
- Washer and Dryer Hookup
- Attic
Kitchen
- Stove
- Built-In Microwave
- Ice Maker
- Dishwasher
- Disposal
Bedrooms and Bathrooms
- 3 Bedrooms
- En-Suite Bathroom
Basement
- Heated Basement
- Walk-Out Basement
- Interior Basement Entry
Outdoor Features
- Deck
- Patio
Schools
- Pinebrook Elementary School
- Mercer Middle School
- John Champe High School
Utilities
- Forced Air Heating and Cooling System
- Natural Gas Water Heater
Listing and Financial Details
- Tax Lot 5
- Assessor Parcel Number 206358847000
Community Details
Overview
- Association fees include common area maintenance, management, pool(s), recreation facility, snow removal, trash
- Kirkpatrick Farms HOA
- Kirkpatrick Farms Subdivision
Amenities
- Common Area
- Clubhouse
- Community Center
- Party Room
- Recreation Room
Recreation
- Community Playground
- Community Pool
- Jogging Path
Map
Home Values in the Area
Average Home Value in this Area
Tax History
| Year | Tax Paid | Tax Assessment Tax Assessment Total Assessment is a certain percentage of the fair market value that is determined by local assessors to be the total taxable value of land and additions on the property. | Land | Improvement |
|---|---|---|---|---|
| 2024 | $4,591 | $530,730 | $200,000 | $330,730 |
| 2023 | $4,345 | $496,540 | $200,000 | $296,540 |
| 2022 | $4,242 | $476,610 | $185,000 | $291,610 |
| 2021 | $4,146 | $423,040 | $165,000 | $258,040 |
| 2020 | $4,005 | $386,980 | $140,000 | $246,980 |
| 2019 | $3,896 | $372,820 | $140,000 | $232,820 |
| 2018 | $3,772 | $347,660 | $125,000 | $222,660 |
| 2017 | $3,728 | $331,340 | $125,000 | $206,340 |
| 2016 | $3,699 | $323,060 | $0 | $0 |
| 2015 | $3,539 | $196,810 | $0 | $196,810 |
| 2014 | $3,607 | $197,300 | $0 | $197,300 |
Property History
| Date | Event | Price | Change | Sq Ft Price |
|---|---|---|---|---|
| 04/07/2025 04/07/25 | Price Changed | $615,000 | -1.6% | $296 / Sq Ft |
| 03/27/2025 03/27/25 | For Sale | $625,000 | +73.7% | $301 / Sq Ft |
| 10/04/2017 10/04/17 | Sold | $359,900 | -1.4% | $212 / Sq Ft |
| 09/04/2017 09/04/17 | Pending | -- | -- | -- |
| 08/28/2017 08/28/17 | Price Changed | $364,900 | -4.0% | $215 / Sq Ft |
| 07/14/2017 07/14/17 | For Sale | $380,000 | 0.0% | $224 / Sq Ft |
| 12/19/2016 12/19/16 | Rented | $1,950 | 0.0% | -- |
| 12/19/2016 12/19/16 | Under Contract | -- | -- | -- |
| 12/19/2016 12/19/16 | For Rent | $1,950 | -- | -- |
Deed History
| Date | Type | Sale Price | Title Company |
|---|---|---|---|
| Warranty Deed | $359,900 | Bay County Settlements Inc | |
| Warranty Deed | $415,000 | -- | |
| Warranty Deed | $362,000 | -- | |
| Deed | $328,504 | -- |
Mortgage History
| Date | Status | Loan Amount | Loan Type |
|---|---|---|---|
| Open | $356,775 | VA | |
| Closed | $367,637 | New Conventional | |
| Previous Owner | $332,000 | New Conventional | |
| Previous Owner | $253,400 | New Conventional | |
| Previous Owner | $295,650 | New Conventional |
Similar Homes in Aldie, VA
Source: Bright MLS
MLS Number: VALO2091380
APN: 206-35-8847
- 41862 Inspiration Terrace
- 25327 Patriot Terrace
- 42026 Cherish Ct
- 41749 Eloquence Terrace
- 41747 Eloquence Terrace
- 41919 Poplar Meadow Terrace
- 41932 Hickory Meadow Terrace
- 41930 Hickory Meadow Terrace
- 41936 Hickory Meadow Terrace
- 41901 Hogan Forest Terrace
- 41903 Hogan Forest Terrace
- 41897 Hogan Forest Terrace
- 41940 Hickory Meadow Terrace
- 25629 Red Cherry Dr
- 25652 Red Cherry Dr
- 41742 Experience Way
- 41664 Sweet Madeline Ct
- 41917 Hogan Forest Terrace
- 25627 Red Cherry Dr
- 25637 Red Cherry Dr
