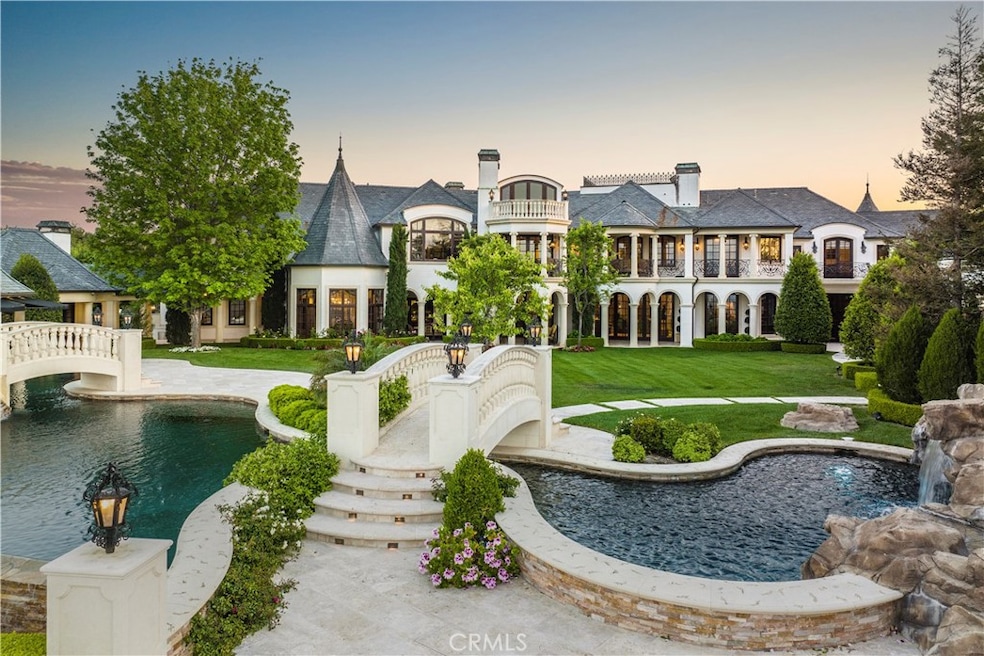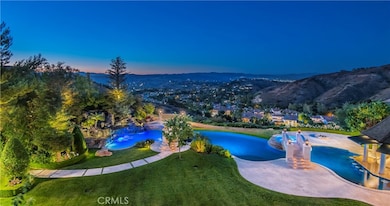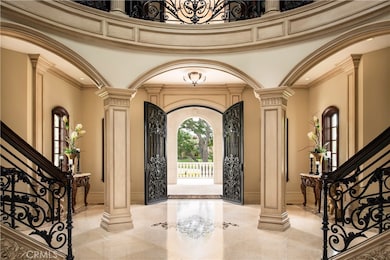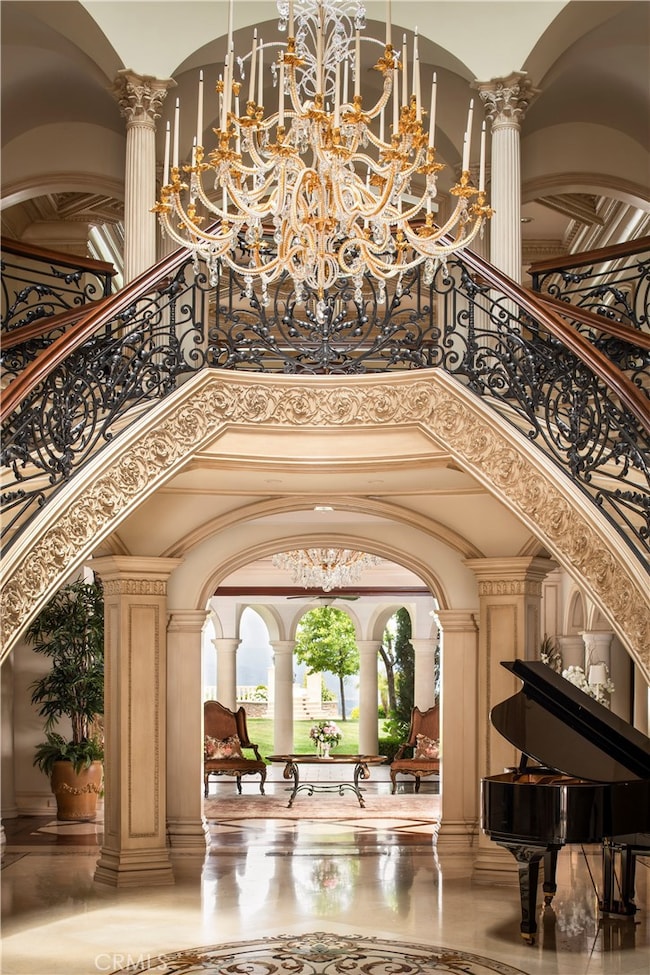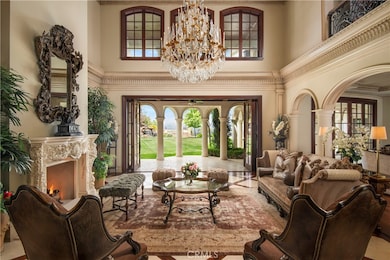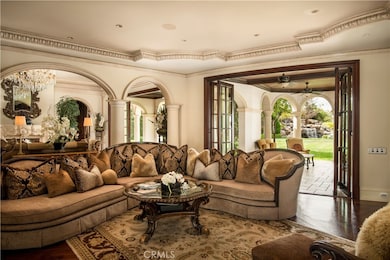25365 Prado de la Felicidad Calabasas, CA 91302
Estimated payment $164,425/month
Highlights
- Detached Guest House
- Fitness Center
- Gated with Attendant
- Bay Laurel Elementary School Rated A
- Wine Cellar
- Home Theater
About This Home
Offered fully furnished, this is easily one of the most exquisite properties in all of Calabasas, this architectural masterpiece of French influence and design is nestled behind the prestigious second gate in The Estates at The Oaks. Sited on over 1.1 acres, and featuring panoramic city and mountain views, it was created by the award-winning architect Richard Drummond Davis, and constructed with the finest materials imported from Europe. Spanning nearly 17,000 square feet of luxury and superb quality, the home features a solid limestone exterior and sits on a sweeping, and very private corner lot. Highlights include a grand entrance with a soaring 30' tall domed ceiling, embellished with detailed French moldings, two floating staircases, a two story formal dining room, an entertainer's gourmet kitchen with spacious breakfast nook, a custom office, and a gorgeous screening room with adjoining bar/lounge. There are seven en suite bedrooms, five with private balconies, highlighted by the gorgeous primary suite that is a world apart with a stunning view both from the bedroom and the all stone bath with oversized octagon steam shower, bathtub surrounded by luxurious honey onyx, and expansive custom closets. Bi-fold doors open to the stellar grounds that feature a sparkling, 110' award winning, infinity edge pool & spa with multiple waterfalls, bridges crafted from Italian limestone, large covered barbecue pavilion with outdoor dining area, guest house, fruit orchard, and mature privacy landscaping, all giving the feel of a luxury retreat experience. Two gated driveways, garages for 6-cars, plus additional off street parking complete the home which awaits the most discerning buyer. There are both long and short property videos linked to the MLS. ***SELLER MAY CARRY A NEW FIRST LOAN AT 4% INTEREST FOR 2 YEARS, FOR A QUALIFIED BUYER.
Listing Agent
Douglas Elliman of California, Inc. Brokerage Phone: 818-929-0444 License #00559629

Co-Listing Agent
Coldwell Banker Realty Brokerage Phone: 818-929-0444 License #02147997
Home Details
Home Type
- Single Family
Est. Annual Taxes
- $105,828
Year Built
- Built in 2010
Lot Details
- 1.11 Acre Lot
- Property fronts a private road
- Cul-De-Sac
- Wrought Iron Fence
- Block Wall Fence
- Landscaped
- Rectangular Lot
- Sprinklers Throughout Yard
- Private Yard
- Lawn
- Back and Front Yard
- Property is zoned CSRS
HOA Fees
Parking
- 6 Car Direct Access Garage
- Parking Available
- Side by Side Parking
- Garage Door Opener
- Circular Driveway
- Auto Driveway Gate
- Driveway Level
Property Views
- Panoramic
- Mountain
- Neighborhood
Home Design
- French Architecture
- Turnkey
- Planned Development
- Slate Roof
- Stone Veneer
Interior Spaces
- 16,850 Sq Ft Home
- 2-Story Property
- Wet Bar
- Dual Staircase
- Built-In Features
- High Ceiling
- Entrance Foyer
- Wine Cellar
- Family Room with Fireplace
- Living Room with Fireplace
- Dining Room with Fireplace
- Home Theater
- Home Office
- Library
- Loft
- Bonus Room
- Game Room
- Sauna
- Home Gym
- Home Security System
Kitchen
- Breakfast Area or Nook
- Walk-In Pantry
- Double Oven
- Built-In Range
- Warming Drawer
- Freezer
- Dishwasher
- Kitchen Island
- Stone Countertops
- Disposal
Flooring
- Wood
- Stone
Bedrooms and Bathrooms
- 7 Bedrooms | 2 Main Level Bedrooms
- Retreat
- Fireplace in Primary Bedroom
- Primary Bedroom Suite
- Walk-In Closet
- Maid or Guest Quarters
- Stone Bathroom Countertops
- Bathtub with Shower
- Separate Shower
Laundry
- Laundry Room
- Dryer
- Washer
Accessible Home Design
- Accessible Elevator Installed
Pool
- In Ground Pool
- In Ground Spa
Outdoor Features
- Balcony
- Covered patio or porch
- Outdoor Fireplace
- Exterior Lighting
- Gazebo
- Outdoor Grill
Additional Homes
- Detached Guest House
- Fireplace in Guest House
Schools
- Bay Laurel Elementary School
- A.E. Wright Middle School
- Calabasas High School
Utilities
- Zoned Heating and Cooling System
- Natural Gas Connected
Listing and Financial Details
- Tax Lot 7
- Tax Tract Number 35596
- Assessor Parcel Number 2069089007
Community Details
Overview
- The Estates At The Oaks Association, Phone Number (818) 225-9191
- Action Management Association, Phone Number (818) 224-4023
- Ross Morgan HOA
- Built by Custom
Amenities
- Outdoor Cooking Area
- Community Barbecue Grill
- Picnic Area
- Clubhouse
- Recreation Room
Recreation
- Tennis Courts
- Sport Court
- Community Playground
- Fitness Center
- Community Pool
- Community Spa
- Park
Security
- Gated with Attendant
- Controlled Access
Map
Home Values in the Area
Average Home Value in this Area
Tax History
| Year | Tax Paid | Tax Assessment Tax Assessment Total Assessment is a certain percentage of the fair market value that is determined by local assessors to be the total taxable value of land and additions on the property. | Land | Improvement |
|---|---|---|---|---|
| 2024 | $105,828 | $8,836,270 | $3,349,472 | $5,486,798 |
| 2023 | $103,869 | $8,663,011 | $3,283,797 | $5,379,214 |
| 2022 | $100,690 | $8,493,149 | $3,219,409 | $5,273,740 |
| 2021 | $100,559 | $8,326,618 | $3,156,284 | $5,170,334 |
| 2019 | $97,103 | $8,079,648 | $3,062,668 | $5,016,980 |
| 2018 | $96,155 | $7,921,224 | $3,002,616 | $4,918,608 |
| 2016 | $92,289 | $7,613,635 | $2,886,022 | $4,727,613 |
| 2015 | $90,806 | $7,499,272 | $2,842,672 | $4,656,600 |
| 2014 | $89,493 | $7,352,372 | $2,786,988 | $4,565,384 |
Property History
| Date | Event | Price | Change | Sq Ft Price |
|---|---|---|---|---|
| 03/01/2025 03/01/25 | For Sale | $27,750,000 | -- | $1,647 / Sq Ft |
Deed History
| Date | Type | Sale Price | Title Company |
|---|---|---|---|
| Grant Deed | -- | Stewart Title Of California | |
| Grant Deed | -- | Stewart Title Of Ca Inc | |
| Grant Deed | -- | First American Title |
Mortgage History
| Date | Status | Loan Amount | Loan Type |
|---|---|---|---|
| Open | $6,450,000 | Balloon | |
| Closed | $7,000,000 | Adjustable Rate Mortgage/ARM | |
| Closed | $1,000,000 | Unknown | |
| Closed | $4,800,000 | Adjustable Rate Mortgage/ARM | |
| Closed | $4,800,000 | New Conventional | |
| Closed | $4,300,956 | New Conventional | |
| Closed | $5,740,000 | Construction | |
| Previous Owner | $1,537,500 | Purchase Money Mortgage |
Source: California Regional Multiple Listing Service (CRMLS)
MLS Number: SR25038205
APN: 2069-089-007
- 25305 Prado de la Felicidad
- 25420 Prado de Azul
- 25242 Prado Del Misterio
- 3781 Prado de Fucsia
- 25242 Prado Del Grandioso
- 25551 Prado de Oro
- 0 Stokes Canyon Rd Unit CV25031645
- 25511 Prado de Las Flores
- 24909 Paseo Del Rancho
- 24932 Normans Way
- 3467 Malaga Ct
- 4130 Prado de Los Caballos
- 24908 Bella Vista Dr
- 25429 Prado de Los Gansos
- 22800 Mulholland
- 24277 Dry Canyon Cold Creek Rd
- 25273 Prado de la Puma
- 4234 Prado de Los Pajaros
- 3400 Cordova Dr
- 3733 Calle Joaquin
