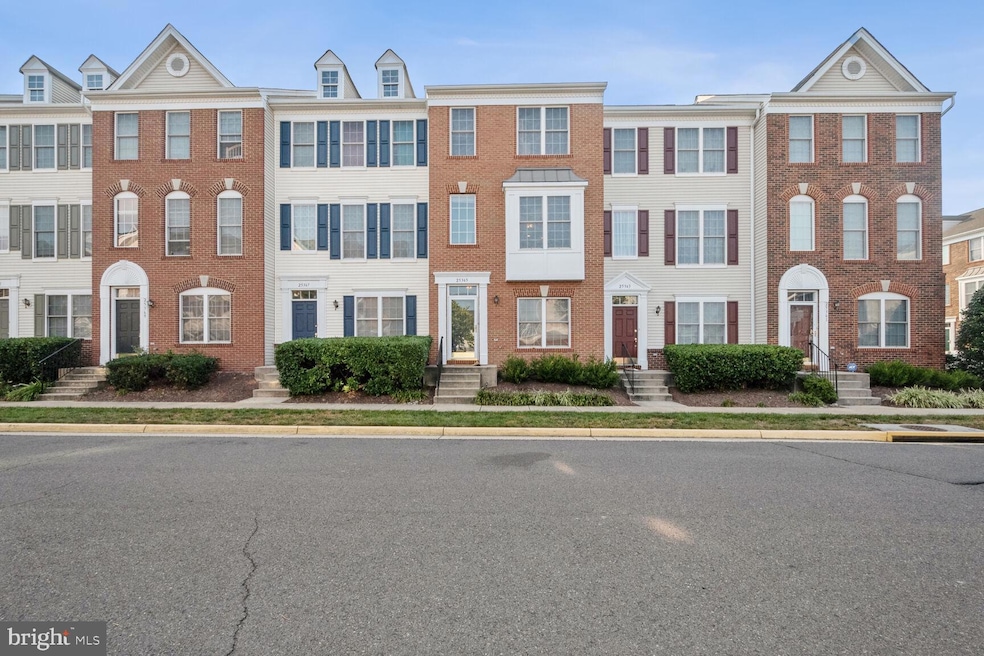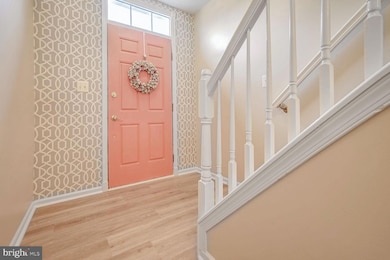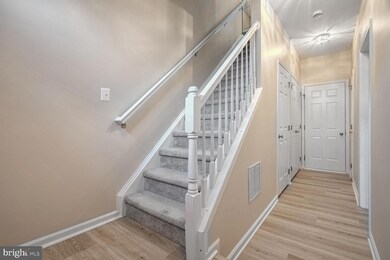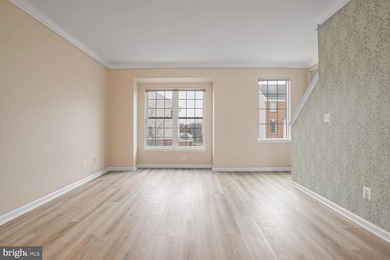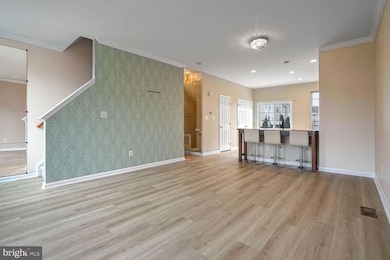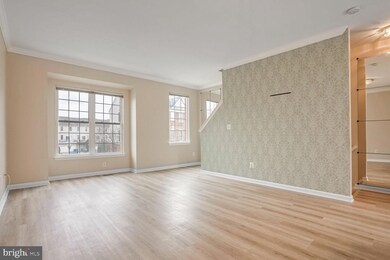
25365 Shipley Terrace Chantilly, VA 20152
Highlights
- Community Pool
- Tennis Courts
- Picnic Area
- J. Michael Lunsford Middle School Rated A
- 2 Car Attached Garage
- Central Heating and Cooling System
About This Home
As of March 2025PRICE DROP! NEW LVP FLOORING AND FRESHLY PAINTED.Welcome to this beautiful east-facing townhome-style condo in the highly desirable South Riding community! This spacious home features 4 bedrooms and 2.5 bathrooms and has been freshly painted. Enjoy brand-new, modern LVP flooring on the main level, lower-level hallway, and lower-level bedroom.
The modern kitchen boasts stainless steel appliances and granite countertops. Step out onto the deck off the kitchen—a perfect spot to relax or entertain. The upper level includes three bedrooms and one bathroom, providing comfortable living space.
This property offers a two-car garage with a driveway, plus an additional parking spot with a tag and ample guest parking right in front of the house.
For year-round comfort, the home is equipped with brand-new, dual-zone HVAC systems. Conveniently located within walking distance of the community swimming pool, you'll also have access to South Riding’s top-notch amenities, including multiple pools, tennis courts, tot lots, and scenic walking trails.
Townhouse Details
Home Type
- Townhome
Est. Annual Taxes
- $4,001
Year Built
- Built in 2004
HOA Fees
- $384 Monthly HOA Fees
Parking
- 2 Car Attached Garage
- Rear-Facing Garage
Home Design
- Slab Foundation
- Masonry
Interior Spaces
- 1,510 Sq Ft Home
- Property has 3 Levels
- Ceiling Fan
- Finished Basement
- Basement Windows
Bedrooms and Bathrooms
Schools
- J. Michael Lunsford Middle School
- Freedom High School
Utilities
- Central Heating and Cooling System
- Natural Gas Water Heater
Listing and Financial Details
- Assessor Parcel Number 165391834003
Community Details
Overview
- Association fees include trash, insurance
- Amberlea At South Riding Community
- Amberlea At South Riding Subdivision
Amenities
- Picnic Area
Recreation
- Golf Course Membership Available
- Tennis Courts
- Volleyball Courts
- Community Playground
- Community Pool
Pet Policy
- Pets Allowed
Map
Home Values in the Area
Average Home Value in this Area
Property History
| Date | Event | Price | Change | Sq Ft Price |
|---|---|---|---|---|
| 03/20/2025 03/20/25 | Sold | $510,000 | -1.0% | $338 / Sq Ft |
| 02/26/2025 02/26/25 | Price Changed | $515,000 | -1.0% | $341 / Sq Ft |
| 02/06/2025 02/06/25 | For Sale | $520,000 | +20.9% | $344 / Sq Ft |
| 11/30/2021 11/30/21 | Sold | $430,000 | 0.0% | $285 / Sq Ft |
| 11/04/2021 11/04/21 | For Sale | $430,000 | +22.9% | $285 / Sq Ft |
| 03/28/2018 03/28/18 | Sold | $350,000 | 0.0% | $237 / Sq Ft |
| 02/28/2018 02/28/18 | Pending | -- | -- | -- |
| 02/25/2018 02/25/18 | Price Changed | $350,000 | -1.4% | $237 / Sq Ft |
| 02/15/2018 02/15/18 | For Sale | $355,000 | -- | $241 / Sq Ft |
Tax History
| Year | Tax Paid | Tax Assessment Tax Assessment Total Assessment is a certain percentage of the fair market value that is determined by local assessors to be the total taxable value of land and additions on the property. | Land | Improvement |
|---|---|---|---|---|
| 2024 | $4,001 | $462,500 | $140,000 | $322,500 |
| 2023 | $3,684 | $420,980 | $140,000 | $280,980 |
| 2022 | $3,587 | $402,990 | $125,000 | $277,990 |
| 2021 | $3,542 | $361,380 | $110,000 | $251,380 |
| 2020 | $3,616 | $349,390 | $110,000 | $239,390 |
| 2019 | $3,424 | $327,700 | $110,000 | $217,700 |
| 2018 | $3,384 | $311,860 | $110,000 | $201,860 |
| 2017 | $3,314 | $294,540 | $110,000 | $184,540 |
| 2016 | $3,333 | $291,060 | $0 | $0 |
| 2015 | $3,394 | $188,990 | $0 | $188,990 |
| 2014 | $3,439 | $187,730 | $0 | $187,730 |
Mortgage History
| Date | Status | Loan Amount | Loan Type |
|---|---|---|---|
| Open | $484,500 | New Conventional | |
| Previous Owner | $417,100 | New Conventional | |
| Previous Owner | $315,000 | Stand Alone Refi Refinance Of Original Loan | |
| Previous Owner | $322,000 | New Conventional | |
| Previous Owner | $38,000 | New Conventional | |
| Previous Owner | $23,000 | Stand Alone Second | |
| Previous Owner | $247,487 | FHA | |
| Previous Owner | $257,962 | FHA | |
| Previous Owner | $292,000 | New Conventional | |
| Previous Owner | $231,755 | New Conventional |
Deed History
| Date | Type | Sale Price | Title Company |
|---|---|---|---|
| Warranty Deed | $510,000 | Old Republic National Title | |
| Warranty Deed | $430,000 | None Available | |
| Warranty Deed | $350,000 | Universal Title | |
| Special Warranty Deed | $260,000 | -- | |
| Warranty Deed | $365,000 | -- | |
| Deed | $257,506 | -- |
Similar Homes in Chantilly, VA
Source: Bright MLS
MLS Number: VALO2087898
APN: 165-39-1834-003
- 42812 Smallwood Terrace
- 25373 Crossfield Dr
- 25330 Shipley Terrace
- 25370 Radke Terrace
- 25453 Beresford Dr
- 25362 Ashbury Dr
- 42713 Latrobe St
- 42683 Sandman Terrace
- 42802 Cedar Hedge St
- 42804 Pilgrim Square
- 42989 Beachall St
- 25379 Bryson Dr
- 42751 Bennett St
- 42839 Shaler St
- 42796 Nations St
- 25023 Riding Center Dr
- 42558 Neighborly Ln
- 25127 Riding Center Dr
- 25530 Heyer Square
- 25423 Morse Dr
