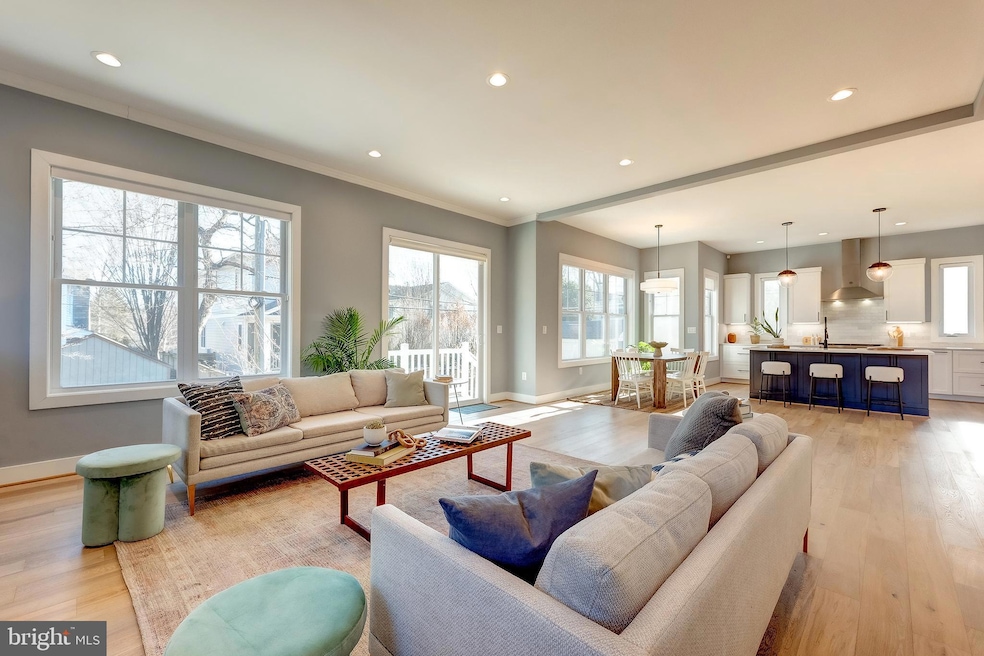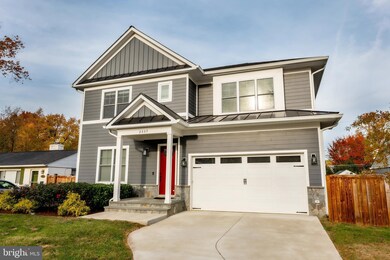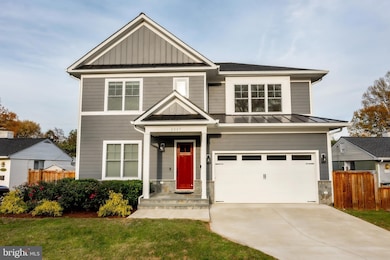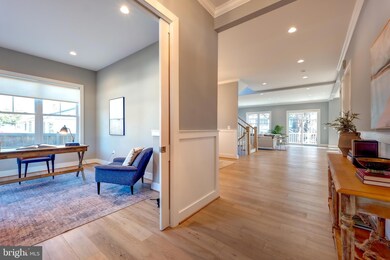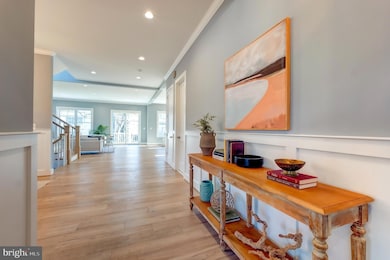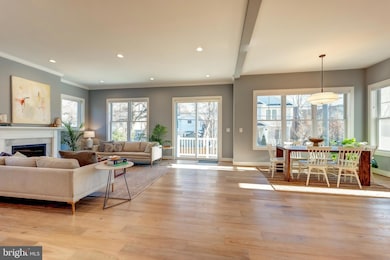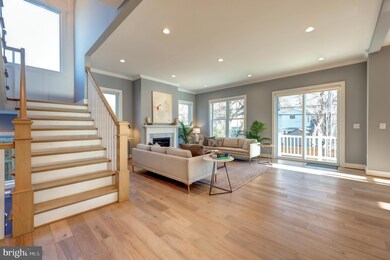
2537 N Granada St Arlington, VA 22207
Yorktown NeighborhoodHighlights
- Home Theater
- Eat-In Gourmet Kitchen
- Deck
- Discovery Elementary School Rated A
- Craftsman Architecture
- Recreation Room
About This Home
As of March 2025Incredible 2022 New Build Craftsman in Arlington! Offering 5 bedrooms, 4.5 bathrooms, over 5,000 finished square feet, a lower level with rec room and a true in-law suite, custom upgrades throughout, a 2-car garage, and a fully fenced backyard - this nearly brand new home in sought-after Yorktown is sure to impress. The main level features 10-foot ceilings, the high-end chef's kitchen of your dreams, a large and open great room with fireplace, a formal dining area, dedicated home office, and a powder room. The second level offers an incredible primary suite with two custom walk-in closets, primary bathroom with double vanity and extra soaking tub, three sizable additional bedrooms, and two additional full bathrooms (one en suite and one jack-and-jill). The lower level offers a large additional rec room/family room, the home's second kitchen, and the fifth bedroom and bathroom - perfect for long term guests. Outside you can enjoy the welcoming front yard and the fully fenced backyard. And all of this is on a quiet and picturesque cul-de-sac in one of the best locations in Arlington - walking distance to beloved neighborhood parks as well as Harris Teeter, Starbucks, Duck Donuts, and all of the amenities along Langston Blvd; in bounds for Discovery ES, Williamsburg MS, and Yorktown HS; and an easy commute in to DC. This is the one you have been looking for!
Last Buyer's Agent
Berkshire Hathaway HomeServices PenFed Realty License #SP98371799

Home Details
Home Type
- Single Family
Est. Annual Taxes
- $21,321
Year Built
- Built in 2022
Lot Details
- 6,300 Sq Ft Lot
- Cul-De-Sac
- Property is Fully Fenced
- Privacy Fence
- Wood Fence
- Back Yard
- Property is in excellent condition
- Property is zoned R-6
Parking
- 2 Car Direct Access Garage
- 2 Driveway Spaces
- Front Facing Garage
- Garage Door Opener
Home Design
- Craftsman Architecture
- Permanent Foundation
- Architectural Shingle Roof
Interior Spaces
- Property has 3 Levels
- Built-In Features
- Crown Molding
- Ceiling height of 9 feet or more
- Ceiling Fan
- Recessed Lighting
- Gas Fireplace
- Double Pane Windows
- Low Emissivity Windows
- Double Hung Windows
- Window Screens
- Sliding Doors
- Mud Room
- Entrance Foyer
- Great Room
- Family Room Off Kitchen
- Dining Room
- Home Theater
- Den
- Recreation Room
- Fire and Smoke Detector
Kitchen
- Eat-In Gourmet Kitchen
- Breakfast Room
- Butlers Pantry
- Gas Oven or Range
- Range Hood
- Built-In Microwave
- Extra Refrigerator or Freezer
- Dishwasher
- Stainless Steel Appliances
- Kitchen Island
- Upgraded Countertops
- Disposal
Flooring
- Wood
- Carpet
Bedrooms and Bathrooms
- En-Suite Bathroom
- Walk-In Closet
- Walk-in Shower
Laundry
- Laundry Room
- Dryer
- Washer
Finished Basement
- Walk-Up Access
- Interior and Exterior Basement Entry
- Basement Windows
Outdoor Features
- Deck
- Exterior Lighting
Schools
- Discovery Elementary School
- Williamsburg Middle School
- Yorktown High School
Utilities
- Forced Air Zoned Heating and Cooling System
- Vented Exhaust Fan
- 200+ Amp Service
- Tankless Water Heater
- Natural Gas Water Heater
Community Details
- No Home Owners Association
- Built by Enhanced Homes
- Yorktown Subdivision
Listing and Financial Details
- Tax Lot 24
- Assessor Parcel Number 02-073-028
Map
Home Values in the Area
Average Home Value in this Area
Property History
| Date | Event | Price | Change | Sq Ft Price |
|---|---|---|---|---|
| 03/05/2025 03/05/25 | Sold | $2,100,000 | -3.4% | $414 / Sq Ft |
| 01/30/2025 01/30/25 | For Sale | $2,175,000 | +15.4% | $428 / Sq Ft |
| 06/16/2022 06/16/22 | Sold | $1,884,513 | 0.0% | $496 / Sq Ft |
| 06/16/2022 06/16/22 | For Sale | $1,884,513 | +157.4% | $496 / Sq Ft |
| 10/16/2021 10/16/21 | Pending | -- | -- | -- |
| 11/17/2020 11/17/20 | For Sale | $732,000 | 0.0% | $763 / Sq Ft |
| 11/16/2020 11/16/20 | Sold | $732,000 | -- | $763 / Sq Ft |
| 11/01/2020 11/01/20 | Pending | -- | -- | -- |
Tax History
| Year | Tax Paid | Tax Assessment Tax Assessment Total Assessment is a certain percentage of the fair market value that is determined by local assessors to be the total taxable value of land and additions on the property. | Land | Improvement |
|---|---|---|---|---|
| 2024 | $21,321 | $2,064,000 | $782,800 | $1,281,200 |
| 2023 | $18,445 | $1,790,800 | $722,800 | $1,068,000 |
| 2022 | $7,136 | $692,800 | $692,800 | $0 |
| 2021 | $7,703 | $747,900 | $660,700 | $87,200 |
| 2020 | $7,214 | $703,100 | $620,700 | $82,400 |
| 2019 | $6,742 | $657,100 | $596,000 | $61,100 |
| 2018 | $6,422 | $638,400 | $571,000 | $67,400 |
| 2017 | $6,045 | $600,900 | $534,600 | $66,300 |
| 2016 | $5,931 | $598,500 | $534,600 | $63,900 |
| 2015 | $5,665 | $568,800 | $504,900 | $63,900 |
| 2014 | $5,172 | $519,300 | $455,400 | $63,900 |
Mortgage History
| Date | Status | Loan Amount | Loan Type |
|---|---|---|---|
| Open | $1,050,000 | New Conventional | |
| Previous Owner | $1,507,610 | No Value Available |
Deed History
| Date | Type | Sale Price | Title Company |
|---|---|---|---|
| Deed | $2,100,000 | Kvs Title | |
| Deed | $1,884,513 | Old Republic National Title | |
| Deed | $732,000 | Old Republic Title |
Similar Homes in Arlington, VA
Source: Bright MLS
MLS Number: VAAR2049988
APN: 02-073-028
- 5206 26th St N
- 5301 26th St N
- 2312 N Florida St
- 2512 N Harrison St
- 5021 25th St N
- 2222 N Emerson St
- 0 N Emerson St
- 5400 27th Rd N
- 4914 25th Rd N
- 4913 26th St N
- 2100 Patrick Henry Dr
- 2920 N Edison St
- 2708 N Kensington St
- 2301 N Kentucky St
- 2142 N Dinwiddie St
- 2025 N Emerson St
- 2605 N Lexington St
- 2929 N Greencastle St
- 2813 N Kensington St
- 5708 22nd St N
