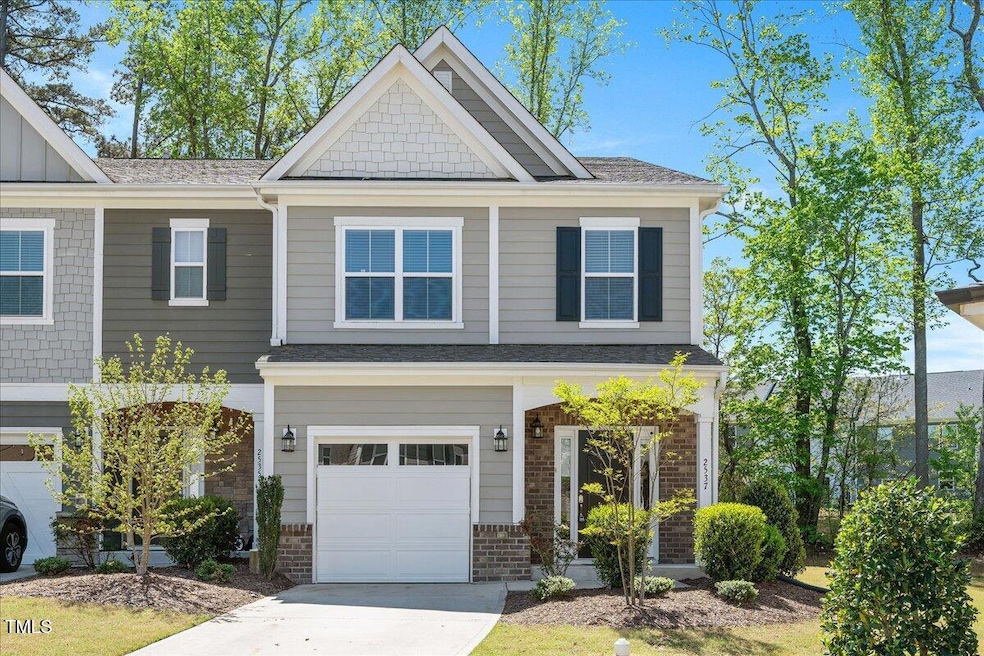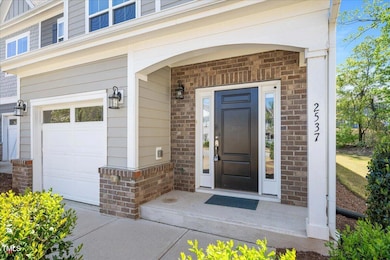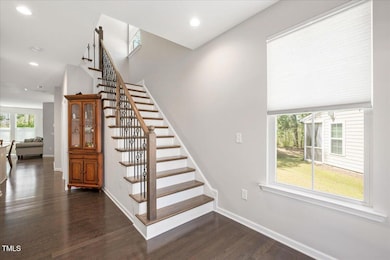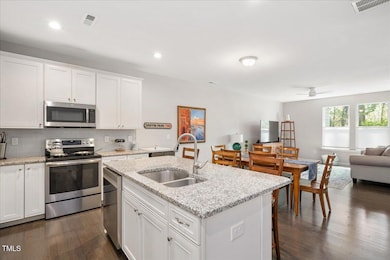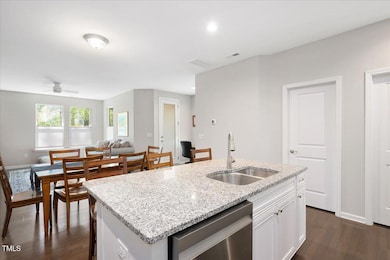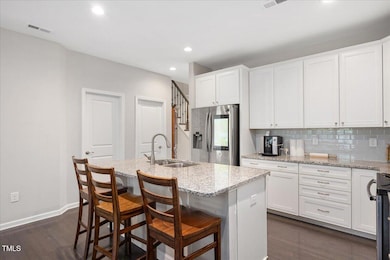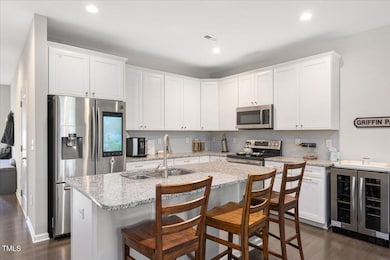
2537 Sunnybranch Ln Apex, NC 27523
Green Level NeighborhoodEstimated payment $3,315/month
Highlights
- Open Floorplan
- Clubhouse
- Wood Flooring
- Salem Elementary Rated A
- Transitional Architecture
- End Unit
About This Home
Charming End-Unit Townhome in Prime Apex Location!
Welcome to 2537 Sunnybranch Lane - where style meets comfort in this impeccably maintained end-unit townhome. Nestled in the heart of Apex, one of North Carolina's most desirable towns, this home offers the perfect balance of peaceful living and unbeatable convenience.
Step through the inviting foyer into a light-filled, open-concept main living space designed for modern living. The expansive living and dining areas flow effortlessly, ideal for both entertaining and everyday life. At the heart of the home is a gourmet kitchen featuring gleaming granite countertops, rich cabinetry, and stainless steel appliances that make meal prep a joy.
Unwind on your private screened porch—perfect for morning coffee, reading, or quiet evenings enjoying the natural backdrop. As an end unit, you'll love the added privacy and extra windows that bathe the home in natural light throughout the day.
Upstairs, you'll find three spacious bedrooms, each with plush carpeting and generous closet space. The serene primary suite boasts a spa-inspired en-suite bath with dual vanities and a walk-in shower, creating a personal retreat you'll look forward to coming home to.
Additional Features You'll Love:
Fresh neutral paint throughout
Attached one-car garage with Electric Vehicle Charger and additional driveway parking
Beautiful community with sidewalks and green spaces
Low-maintenance living with HOA covering exterior upkeep and landscaping
Location Highlights:
Zoned for top-rated Wake County schools
Minutes to Beaver Creek Commons, Apex Nature Park, and charming Downtown Apex
Quick access to Hwy 64, US-1, and I-540 for easy commuting to Raleigh, RTP, and RDU
Don't miss this opportunity to own a move-in-ready townhome in one of the Triangle's hottest markets. Schedule your private tour today and fall in love with your new home!
Townhouse Details
Home Type
- Townhome
Est. Annual Taxes
- $4,039
Year Built
- Built in 2018
Lot Details
- 3,049 Sq Ft Lot
- End Unit
- 1 Common Wall
- Landscaped
HOA Fees
Parking
- 1 Car Attached Garage
- Electric Vehicle Home Charger
- Garage Door Opener
- Private Driveway
- Guest Parking
- 3 Open Parking Spaces
Home Design
- Transitional Architecture
- Slab Foundation
- Architectural Shingle Roof
Interior Spaces
- 1,953 Sq Ft Home
- 2-Story Property
- Open Floorplan
- Tray Ceiling
- Smooth Ceilings
- High Ceiling
- Ceiling Fan
- Entrance Foyer
- Living Room
- Dining Room
- Home Office
- Screened Porch
- Storage
- Laundry Room
Kitchen
- Eat-In Kitchen
- Free-Standing Gas Range
- Microwave
- Dishwasher
- Kitchen Island
- Disposal
Flooring
- Wood
- Carpet
- Tile
Bedrooms and Bathrooms
- 3 Bedrooms
- Walk-In Closet
- Separate Shower in Primary Bathroom
Home Security
Schools
- Salem Elementary And Middle School
- Green Level High School
Utilities
- Central Heating and Cooling System
- Heating System Uses Natural Gas
- Underground Utilities
- Natural Gas Connected
- High Speed Internet
Listing and Financial Details
- Assessor Parcel Number 0722788467
Community Details
Overview
- Association fees include ground maintenance
- Town Homes At The Preserve At White Oak Association, Phone Number (919) 233-7660
- The Preserve At White Oak Association
- The Preserve At White Oak Creek Subdivision
- Maintained Community
Amenities
- Clubhouse
Recreation
- Community Pool
Security
- Resident Manager or Management On Site
- Fire and Smoke Detector
- Firewall
Map
Home Values in the Area
Average Home Value in this Area
Tax History
| Year | Tax Paid | Tax Assessment Tax Assessment Total Assessment is a certain percentage of the fair market value that is determined by local assessors to be the total taxable value of land and additions on the property. | Land | Improvement |
|---|---|---|---|---|
| 2024 | $4,039 | $470,889 | $110,000 | $360,889 |
| 2023 | $3,603 | $326,629 | $75,000 | $251,629 |
| 2022 | $3,383 | $326,629 | $75,000 | $251,629 |
| 2021 | $3,254 | $326,629 | $75,000 | $251,629 |
| 2020 | $3,221 | $326,629 | $75,000 | $251,629 |
| 2019 | $3,107 | $271,844 | $60,000 | $211,844 |
| 2018 | $642 | $60,000 | $60,000 | $0 |
Property History
| Date | Event | Price | Change | Sq Ft Price |
|---|---|---|---|---|
| 04/10/2025 04/10/25 | For Sale | $490,000 | -- | $251 / Sq Ft |
Deed History
| Date | Type | Sale Price | Title Company |
|---|---|---|---|
| Warranty Deed | $300,000 | None Available |
Mortgage History
| Date | Status | Loan Amount | Loan Type |
|---|---|---|---|
| Open | $100,000 | Credit Line Revolving | |
| Open | $320,000 | New Conventional | |
| Closed | $300,000 | Unknown |
Similar Homes in Apex, NC
Source: Doorify MLS
MLS Number: 10088543
APN: 0722.02-78-8467-000
- 2528 Rambling Creek Rd
- 2508 Rambling Creek Rd
- 2564 Rambling Creek Rd
- 938 Haybeck Ln
- 931 Haybeck Ln
- 2528 Forge Village Way
- 1643 Wimberly Rd
- 715 White Oak Pond Rd
- 1726 Wimberly Rd
- 2713 Tunstall Grove Dr
- 679 Mirkwood Ave
- 671 Mirkwood Ave
- 960 Double Helix Rd
- 962 Double Helix Rd
- 687 Mirkwood Ave
- 964 Double Helix Rd
- 683 Mirkwood Ave
- 681 Mirkwood Ave
- 970 Double Helix Rd
- 667 Mirkwood
