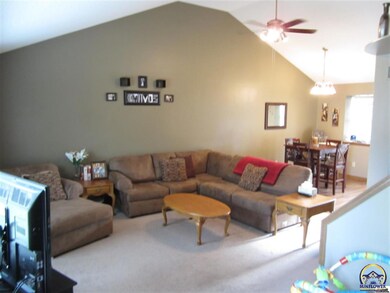
2537 SW Ancaster Rd Topeka, KS 66614
Southwest Topeka NeighborhoodHighlights
- Deck
- Vaulted Ceiling
- 2 Car Attached Garage
- Indian Hills Elementary School Rated A-
- No HOA
- Forced Air Heating and Cooling System
About This Home
As of December 2023Sharp 3 Bedroom, 2.5 Bath Split with Entrance into the Great room(not onto a landing) with Vaulted Ceiling. Open Floor Plan, New Laminate Flooring (2013) in the Large Kitchen/Dining Area. New Interior Paint and Roof in 2011. Great Basement Family Room with Windows and a Huge Bath. Master Bedroom has a Large Walk-in Closet and Master Bath. Upper Deck and a Huge Fenced Yard. Great Location on a Quiet Street.
Home Details
Home Type
- Single Family
Est. Annual Taxes
- $2,280
Year Built
- Built in 1994
Lot Details
- Lot Dimensions are 60x146
- Chain Link Fence
- Paved or Partially Paved Lot
Parking
- 2 Car Attached Garage
Home Design
- Split Level Home
- Frame Construction
- Composition Roof
Interior Spaces
- 1,664 Sq Ft Home
- Vaulted Ceiling
- Family Room
- Living Room
- Combination Kitchen and Dining Room
- Carpet
Kitchen
- Dishwasher
- Disposal
Bedrooms and Bathrooms
- 3 Bedrooms
Partially Finished Basement
- Partial Basement
- Laundry in Basement
- Natural lighting in basement
Schools
- Indian Hills Elementary School
- Washburn Rural Middle School
- Washburn Rural High School
Additional Features
- Deck
- Forced Air Heating and Cooling System
Community Details
- No Home Owners Association
- West Indian #5 Subdivision
Listing and Financial Details
- Assessor Parcel Number 1430703016002000
Map
Home Values in the Area
Average Home Value in this Area
Property History
| Date | Event | Price | Change | Sq Ft Price |
|---|---|---|---|---|
| 12/27/2023 12/27/23 | Sold | -- | -- | -- |
| 12/10/2023 12/10/23 | Pending | -- | -- | -- |
| 12/07/2023 12/07/23 | Price Changed | $239,900 | -1.1% | $144 / Sq Ft |
| 11/29/2023 11/29/23 | Price Changed | $242,500 | -2.6% | $146 / Sq Ft |
| 11/13/2023 11/13/23 | Price Changed | $249,000 | -3.9% | $150 / Sq Ft |
| 10/30/2023 10/30/23 | For Sale | $259,000 | +72.8% | $156 / Sq Ft |
| 08/24/2017 08/24/17 | Sold | -- | -- | -- |
| 07/24/2017 07/24/17 | Pending | -- | -- | -- |
| 07/07/2017 07/07/17 | For Sale | $149,900 | +12.3% | $90 / Sq Ft |
| 03/10/2014 03/10/14 | Sold | -- | -- | -- |
| 02/10/2014 02/10/14 | Pending | -- | -- | -- |
| 09/22/2013 09/22/13 | For Sale | $133,500 | +4.7% | $80 / Sq Ft |
| 07/13/2012 07/13/12 | Sold | -- | -- | -- |
| 06/04/2012 06/04/12 | Pending | -- | -- | -- |
| 06/01/2012 06/01/12 | For Sale | $127,500 | -- | $81 / Sq Ft |
Tax History
| Year | Tax Paid | Tax Assessment Tax Assessment Total Assessment is a certain percentage of the fair market value that is determined by local assessors to be the total taxable value of land and additions on the property. | Land | Improvement |
|---|---|---|---|---|
| 2023 | $4,004 | $22,823 | $0 | $0 |
| 2022 | $3,244 | $20,379 | $0 | $0 |
| 2021 | $2,819 | $17,721 | $0 | $0 |
| 2020 | $2,606 | $16,718 | $0 | $0 |
| 2019 | $2,532 | $16,231 | $0 | $0 |
| 2018 | $2,426 | $15,607 | $0 | $0 |
| 2017 | $2,406 | $15,301 | $0 | $0 |
| 2014 | $2,319 | $14,587 | $0 | $0 |
Mortgage History
| Date | Status | Loan Amount | Loan Type |
|---|---|---|---|
| Open | $228,920 | New Conventional | |
| Previous Owner | $25,000 | New Conventional | |
| Previous Owner | $136,415 | New Conventional | |
| Previous Owner | $128,135 | FHA | |
| Previous Owner | $125,877 | FHA | |
| Previous Owner | $132,692 | VA | |
| Previous Owner | $100,000 | New Conventional | |
| Previous Owner | $25,000 | Credit Line Revolving |
Deed History
| Date | Type | Sale Price | Title Company |
|---|---|---|---|
| Warranty Deed | -- | Security 1St Title | |
| Warranty Deed | -- | Heartland Title | |
| Warranty Deed | -- | Kansas Secured Title | |
| Warranty Deed | -- | First American Title | |
| Warranty Deed | -- | Capital Title Insurance Comp |
Similar Homes in Topeka, KS
Source: Sunflower Association of REALTORS®
MLS Number: 175567
APN: 143-07-0-30-16-002-000
- 2500 SW Ancaster Rd
- 7336 SW 25th St
- 7223 SW 23rd Terrace
- 2316 SW Ancaster Rd
- 2413 SW Romar Rd
- 2522 SW Windermere Ct
- 2811 SW Wexford Ct
- 0000 SW 24th Terrace
- 0000 SW Lowell Ln
- 2738 SW Chauncey Ct
- 2924 SW Staffordshire Rd
- 7224 SW 33rd St
- 7225 SW 33rd St
- 2635 SW Sherwood Park Dr
- 2612 SW Sherwood Park Dr
- 6610 SW Scathelock Rd
- 2636 SW Sherwood Park Dr Unit Lot 1, Block B
- 2632 SW Sherwood Park Dr Unit Lot 2, Block B
- 3319 SW Dukeries Rd
- 6443 SW Castle Ln






