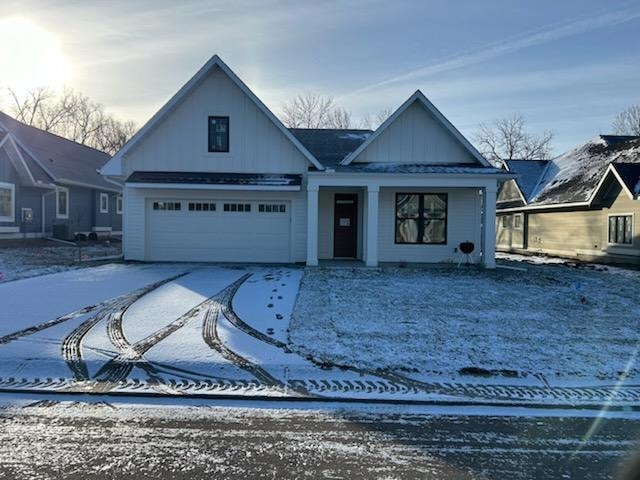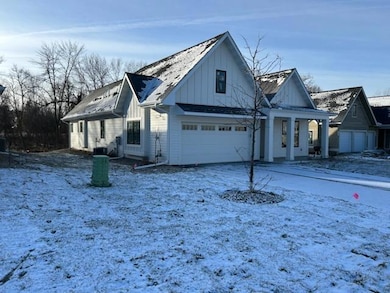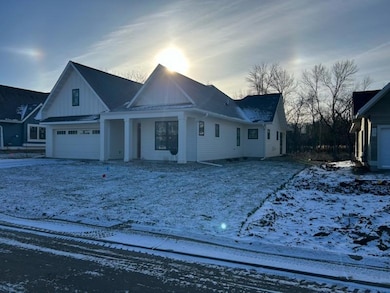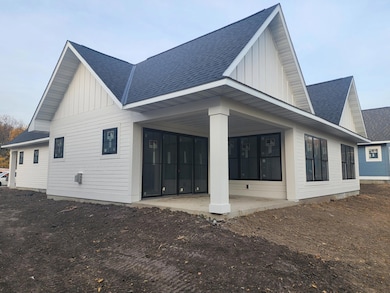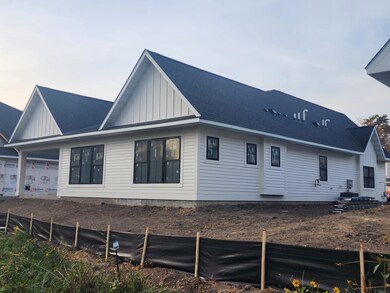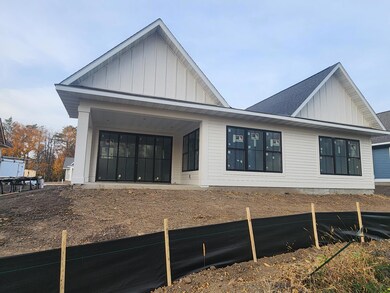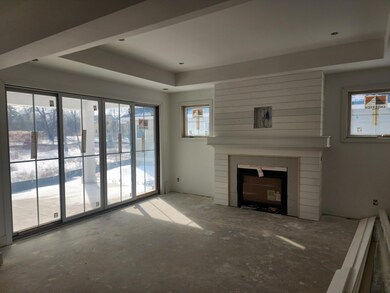
25375 Park Ln Shorewood, MN 55331
Shorewood NeighborhoodEstimated payment $6,010/month
Highlights
- New Construction
- Living Room with Fireplace
- 2 Car Attached Garage
- Minnewashta Elementary School Rated A
- Stainless Steel Appliances
- 1-Story Property
About This Home
Welcome to Walnut Grove Villas, a new villa townhome community located in Shorewood and just west of Excelsior and all the South Lake Minnetonka Area has to offer.
This home is crafted from one of our three home plan offerings and is currently under construction providing occupancy in April 2025.
Walnut Grove Villas features 14 detached villa townhomes located on a private cul-de-sac surrounded by natural wetlands and dedicated wooded open space. Enjoy the convenience of having direct access to the Minnetonka Regional Trail from the neighborhood trail system. The community is a short drive to access Lake Minnetonka, Lake Minnewashta and other regional recreational opportunities in the Minnesota Landscape Arboretum, The Carver Park Preserve and Freeman Park. Explore the local shopping and restaurant opportunities in Excelsior, Victoria and Wayzata. All homes are constructed as single level with all living areas on the main level with low or zero entry homes. The Community Association provides lawn and snow care allowing additional time for you to enjoy all the area has to offer.
The home features two bedrooms and a pocket office to support living and work needs. The garage includes an extra deep two car garage. The spacious kitchen, with SKS Kitchen Appliances, will feature a massive central island and the adjacent dining room includes a wall of windows overlooking natural wetlands. The living room includes a 12 foot wide sliding door to access the outdoor covered and screened patio with an outdoor fireplace to expand the living area and provides a breakaway space to enjoy the outdoors into the shoulder seasons.
The Primary Bathroom Suite includes a massive walk-in shower with bench seat and a heated tile floor for living comfort. We look forward to presenting the elegant design inclusions and thoughtful floor plan to fit your lifestyle needs.
Interior images are of the same floor plan of a neighboring home.
Home Details
Home Type
- Single Family
Est. Annual Taxes
- $3,647
Year Built
- Built in 2024 | New Construction
HOA Fees
- $225 Monthly HOA Fees
Parking
- 2 Car Attached Garage
- Heated Garage
- Insulated Garage
Home Design
- Slab Foundation
Interior Spaces
- 2,028 Sq Ft Home
- 1-Story Property
- Living Room with Fireplace
- 2 Fireplaces
Kitchen
- Built-In Oven
- Cooktop
- Dishwasher
- Wine Cooler
- Stainless Steel Appliances
- Disposal
Bedrooms and Bathrooms
- 2 Bedrooms
Laundry
- Dryer
- Washer
Additional Features
- 8,712 Sq Ft Lot
- Forced Air Heating and Cooling System
Community Details
- Association fees include lawn care, trash, snow removal
- Walnut Gove Villas Association, Phone Number (612) 802-6948
- Built by Terrace Construction LLC
- Walnut Grove Villas Community
- Walnut Grove Villas Subdivision
Listing and Financial Details
- Property Available on 4/30/25
- Assessor Parcel Number 3311723330074
Map
Home Values in the Area
Average Home Value in this Area
Tax History
| Year | Tax Paid | Tax Assessment Tax Assessment Total Assessment is a certain percentage of the fair market value that is determined by local assessors to be the total taxable value of land and additions on the property. | Land | Improvement |
|---|---|---|---|---|
| 2023 | $3,647 | $275,000 | $275,000 | $0 |
| 2022 | $681 | $180,000 | $180,000 | $0 |
| 2021 | $0 | $0 | $0 | $0 |
Property History
| Date | Event | Price | Change | Sq Ft Price |
|---|---|---|---|---|
| 02/18/2025 02/18/25 | Price Changed | $984,000 | +7.1% | $485 / Sq Ft |
| 10/07/2024 10/07/24 | For Sale | $919,000 | -- | $453 / Sq Ft |
Deed History
| Date | Type | Sale Price | Title Company |
|---|---|---|---|
| Deed | $260,000 | -- |
Mortgage History
| Date | Status | Loan Amount | Loan Type |
|---|---|---|---|
| Open | $260,000 | New Conventional |
Similar Homes in the area
Source: NorthstarMLS
MLS Number: 6614618
APN: 33-117-23-33-0074
- 25430 Park Ln
- 25435 Park Ln
- 25345 Park Ln
- 25300 Park Ln
- 26190 Oak Leaf Trail
- 5955 Seamans Dr
- 3608 Strawberry Ln
- 24800 Wiltsey Ln
- 26020 Smithtown Ln
- 25565 Smithtown Rd
- 3621 Landings Dr
- 24620 Bentgrass Way
- 25955 Wild Rose Ln
- 6470 Tanagers Point
- 3842 Meadow Ct
- 6135 Cathcart Dr
- 25975 Wild Rose Ln
- 6080 Cathcart Dr
- 24295 Wood Dr
- 2641 Orchard Ln
