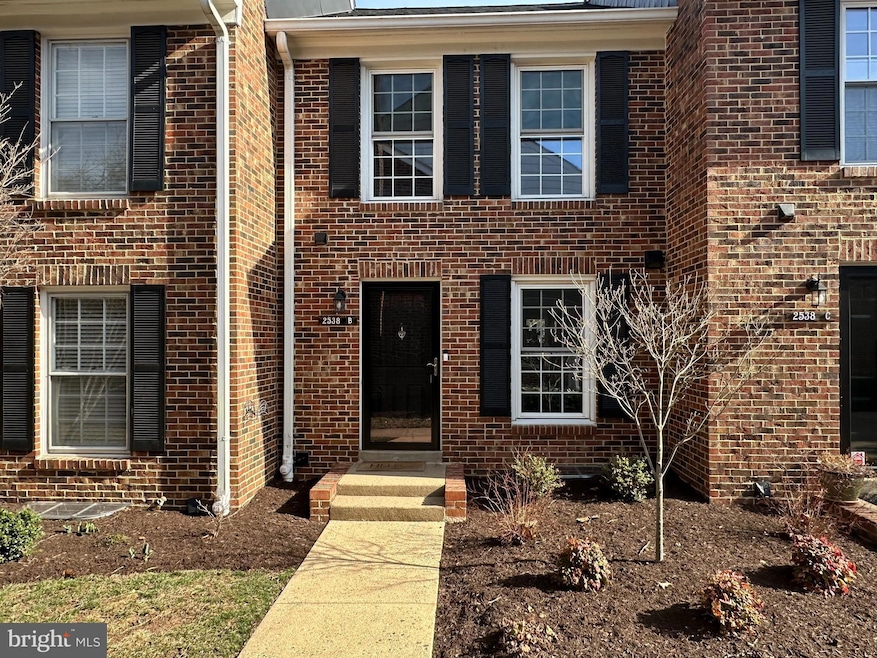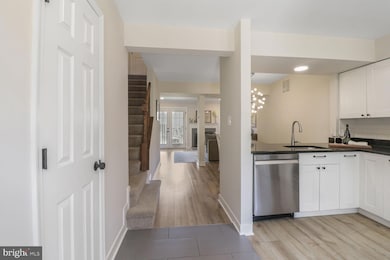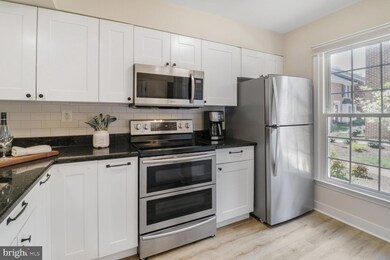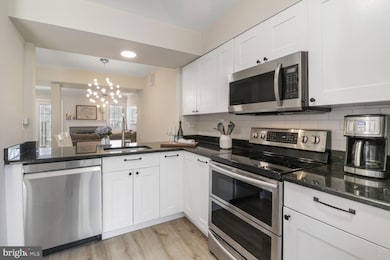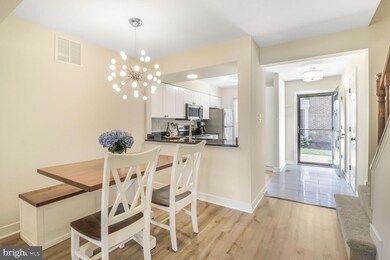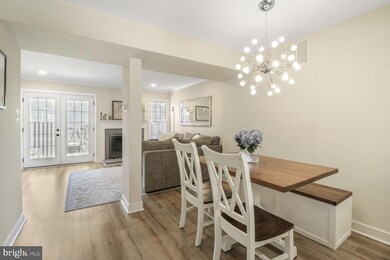
2538 B S Arlington Mill Dr Unit 2 Arlington, VA 22206
Fairlington NeighborhoodEstimated payment $4,888/month
Highlights
- Gourmet Kitchen
- Open Floorplan
- Recreation Room
- Gunston Middle School Rated A-
- Colonial Architecture
- Attic
About This Home
The best of Arlington awaits in this updated, move-in ready 2 bed + den townhome. Park your car and live the dream of walking to shops, restaurants and biking the W&OD trail. As you enter, you’ll love the open concept and bright light streaming in from the windows and doors. The main level includes a living room with recessed lights and wood burning fireplace, dining room, half bath and gourmet kitchen. The kitchen is a dream come true for cooking and entertaining guests with shaker cabinets, granite counters, tile backsplash, stainless steel appliances and pantry. The outdoor patio is perfect for relaxing with your favorite beverage, growing vegetables or dining alfresco. Upstairs includes new carpet, the primary bedroom with dressing area, second bedroom, linen closet and an updated full bath. The lower level has an office, full bath and flex space: perfect for a rec room, playroom or guest room. The neighborhood amenities include landscaping, pool, tennis/pickleball courts and gazebo (with grill and fire pit). Parking includes 2 passes and 1 guest pass. In addition to all the bells and whistles of this home, the community is pet friendly!
Townhouse Details
Home Type
- Townhome
Est. Annual Taxes
- $6,275
Year Built
- Built in 1982
Lot Details
- Property is Fully Fenced
HOA Fees
- $520 Monthly HOA Fees
Parking
- Parking Lot
Home Design
- Colonial Architecture
- Brick Exterior Construction
- Brick Foundation
Interior Spaces
- Property has 3 Levels
- Open Floorplan
- Ceiling Fan
- Recessed Lighting
- 1 Fireplace
- Screen For Fireplace
- Window Treatments
- Living Room
- Dining Room
- Den
- Recreation Room
- Carpet
- Finished Basement
- Laundry in Basement
- Attic
Kitchen
- Gourmet Kitchen
- Electric Oven or Range
- Built-In Microwave
- Dishwasher
- Stainless Steel Appliances
- Upgraded Countertops
- Disposal
Bedrooms and Bathrooms
- 2 Bedrooms
- Bathtub with Shower
- Walk-in Shower
Laundry
- Laundry Room
- Dryer
- Washer
Schools
- Abingdon Elementary School
- Gunston Middle School
- Wakefield High School
Utilities
- Central Heating and Cooling System
- Electric Water Heater
Listing and Financial Details
- Assessor Parcel Number 29-003-695
Community Details
Overview
- Association fees include common area maintenance, exterior building maintenance, lawn maintenance, management, pool(s), reserve funds, snow removal, trash, water
- Windgate Subdivision
Amenities
- Common Area
Recreation
- Tennis Courts
- Community Pool
Pet Policy
- Limit on the number of pets
Map
Home Values in the Area
Average Home Value in this Area
Tax History
| Year | Tax Paid | Tax Assessment Tax Assessment Total Assessment is a certain percentage of the fair market value that is determined by local assessors to be the total taxable value of land and additions on the property. | Land | Improvement |
|---|---|---|---|---|
| 2024 | $6,275 | $607,500 | $63,100 | $544,400 |
| 2023 | $6,147 | $596,800 | $63,100 | $533,700 |
| 2022 | $5,936 | $576,300 | $63,100 | $513,200 |
| 2021 | $5,733 | $556,600 | $63,100 | $493,500 |
| 2020 | $5,335 | $520,000 | $43,500 | $476,500 |
| 2019 | $5,081 | $495,200 | $43,500 | $451,700 |
| 2018 | $4,765 | $473,700 | $43,500 | $430,200 |
| 2017 | $4,722 | $469,400 | $43,500 | $425,900 |
| 2016 | $4,489 | $453,000 | $43,500 | $409,500 |
| 2015 | $4,512 | $453,000 | $43,500 | $409,500 |
| 2014 | $4,318 | $433,500 | $43,500 | $390,000 |
Property History
| Date | Event | Price | Change | Sq Ft Price |
|---|---|---|---|---|
| 04/14/2025 04/14/25 | Pending | -- | -- | -- |
| 04/11/2025 04/11/25 | For Sale | $689,000 | -- | $422 / Sq Ft |
Deed History
| Date | Type | Sale Price | Title Company |
|---|---|---|---|
| Warranty Deed | $635,000 | First American Title | |
| Warranty Deed | $515,000 | Kvs Title Llc | |
| Warranty Deed | $457,500 | -- | |
| Deed | $270,000 | -- | |
| Deed | $270,000 | -- | |
| Deed | $150,000 | -- |
Mortgage History
| Date | Status | Loan Amount | Loan Type |
|---|---|---|---|
| Open | $603,250 | New Conventional | |
| Previous Owner | $526,072 | VA | |
| Previous Owner | $366,000 | New Conventional | |
| Previous Owner | $55,000 | Future Advance Clause Open End Mortgage | |
| Previous Owner | $261,900 | FHA | |
| Previous Owner | $120,000 | No Value Available |
Similar Homes in Arlington, VA
Source: Bright MLS
MLS Number: VAAR2055700
APN: 29-003-695
- 2538 B S Arlington Mill Dr Unit 2
- 2600 H S Arlington Mill Dr Unit 8
- 2839 C S Wakefield St Unit C
- 2564 A S Arlington Mill Dr S Unit 5
- 2829 S Wakefield St Unit B
- 2915 S Woodley St Unit A
- 2330 S Quincy St Unit 1
- 2865 S Abingdon St
- 2868 S Abingdon St Unit B1
- 2858 S Abingdon St
- 2743 S Buchanan St
- 2806 S Abingdon St Unit A
- 4708 29th St S
- 4800 28th St S
- 2109 S Quebec St
- 3070 S Abingdon St
- 4854 28th St S Unit A
- 4858 28th St S Unit A1
- 2924 S Buchanan St Unit A2
- 4801 30th St S Unit 2969
