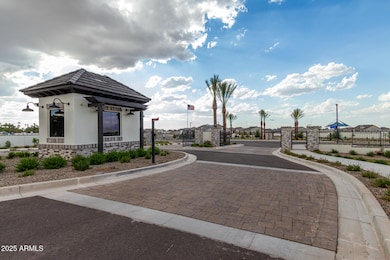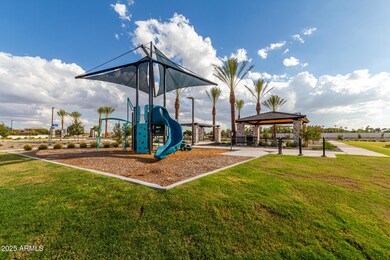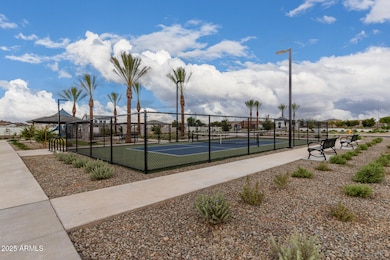
2538 E Preston St Mesa, AZ 85213
Lehi NeighborhoodEstimated payment $5,949/month
Highlights
- Granite Countertops
- Eat-In Kitchen
- Dual Vanity Sinks in Primary Bathroom
- Hermosa Vista Elementary School Rated A-
- Double Pane Windows
- Cooling Available
About This Home
This is Base Price on a New Build and does NOT Include Lot premium or Upgrades. Tons of options on this plan- 2nd Master Bedroom downstairs or a 5 car garage or 6 plus bedrooms!! This floor plan has amazing options as a New Build. 6 different outside elevations to select from, tons of colors w/brick or stone as well! Grove at Lehi provides easy access to the Loop 202 with close proximity to Tempe, Scottsdale, and Gilbert. Larger Lots with offering 8ft and 10ft Side Gates. Come Check out this brand-new community. This is Base Price on a new Build and does NOT Include Lot premium or Upgrades. Not Final Price (Photos Are Of Model
Home Details
Home Type
- Single Family
Est. Annual Taxes
- $247
Year Built
- Built in 2025
Lot Details
- 9,100 Sq Ft Lot
- Block Wall Fence
HOA Fees
- $190 Monthly HOA Fees
Parking
- 4 Car Garage
Home Design
- Home to be built
- Brick Exterior Construction
- Wood Frame Construction
- Tile Roof
- Stucco
Interior Spaces
- 4,219 Sq Ft Home
- 2-Story Property
- Ceiling height of 9 feet or more
- Double Pane Windows
- Low Emissivity Windows
- Vinyl Clad Windows
- Washer and Dryer Hookup
Kitchen
- Eat-In Kitchen
- Breakfast Bar
- Built-In Microwave
- Kitchen Island
- Granite Countertops
Flooring
- Carpet
- Tile
Bedrooms and Bathrooms
- 5 Bedrooms
- Primary Bathroom is a Full Bathroom
- 4.5 Bathrooms
- Dual Vanity Sinks in Primary Bathroom
Schools
- Hermosa Vista Elementary School
- Stapley Junior High School
- Mountain View High School
Utilities
- Cooling Available
- Heating Available
- High Speed Internet
- Cable TV Available
Listing and Financial Details
- Tax Lot 102
- Assessor Parcel Number 141-02-202
Community Details
Overview
- Association fees include ground maintenance, street maintenance
- Grove At Lehi Association, Phone Number (480) 892-4492
- Built by Blandford Homes
- Grove At Lehi Subdivision, Residence 13 Floorplan
Recreation
- Community Playground
Map
Home Values in the Area
Average Home Value in this Area
Tax History
| Year | Tax Paid | Tax Assessment Tax Assessment Total Assessment is a certain percentage of the fair market value that is determined by local assessors to be the total taxable value of land and additions on the property. | Land | Improvement |
|---|---|---|---|---|
| 2025 | $247 | $2,518 | $2,518 | -- |
| 2024 | $249 | $2,398 | $2,398 | -- |
| 2023 | $249 | $4,860 | $4,860 | $0 |
| 2022 | $151 | $6,030 | $6,030 | $0 |
Property History
| Date | Event | Price | Change | Sq Ft Price |
|---|---|---|---|---|
| 04/03/2025 04/03/25 | Pending | -- | -- | -- |
| 03/31/2025 03/31/25 | Price Changed | $1,027,950 | +1.0% | $244 / Sq Ft |
| 02/08/2025 02/08/25 | Price Changed | $1,017,950 | +1.0% | $241 / Sq Ft |
| 02/04/2025 02/04/25 | For Sale | $1,007,950 | -- | $239 / Sq Ft |
Similar Homes in Mesa, AZ
Source: Arizona Regional Multiple Listing Service (ARMLS)
MLS Number: 6815554
APN: 141-02-202
- 2541 E Presidio St
- 2517 E Presidio St
- 2522 E Presidio St
- 2461 E Presidio St
- 2505 E Lehi Rd Unit 16
- 2712 E Palm St
- 3016 N Glenview
- 2606 E Virginia Cir
- 2636 E Virginia St
- 2749 E Pearl St
- 2837 N Whiting Cir
- 2848 E Presidio St
- 2903 E Quenton St
- 2928 E Palm St
- 2923 E Preston St
- 2332 E Nora St
- 2124 E Virginia St
- 2625 N 24th St Unit 13
- 2625 N 24th St Unit 36
- 2060 E Quartz St





