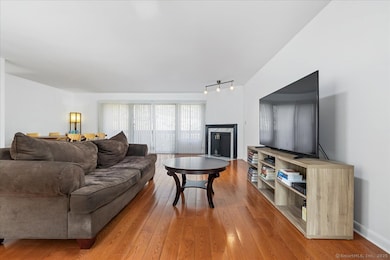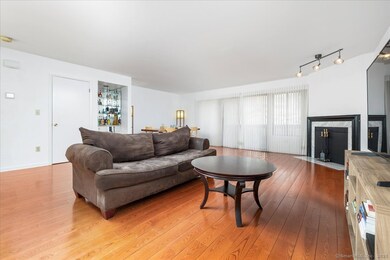
2539 Bedford St Unit 38A Stamford, CT 06905
Mid Ridge NeighborhoodEstimated payment $5,303/month
Highlights
- Pool House
- Deck
- End Unit
- Clubhouse
- 1 Fireplace
- Security Service
About This Home
Discover the rare opportunity to own a sought-after end unit in the prestigious Chesterfield gated community. This spacious and elegantly designed 2-bedroom, 2.5-bath home boasts an impressive 2,636 square feet, making it one of the largest and most desirable units available. From the moment you walk in, you'll be captivated by the bright and airy atmosphere, enhanced by abundant natural light. The main level features a sophisticated living and dining area, seamlessly flowing into a sunny eat-in kitchen. Step onto your private balcony, where tranquil woodland views create the perfect escape from the everyday. Upstairs, the Primary Suite is a luxurious haven, complete with vaulted ceilings, a spacious en-suite bath with a full soaking tub, and ample closet space. A second en-suite bedroom offers equal comfort, while an additional loft area provides an ideal space for reading, working, or unwinding. The versatile lower level is perfect for a home office, gym, or media room, with direct access to the garage and laundry area. Nestled in a private yet convenient location, just minutes from downtown, shopping, and restaurants, this rarely available end-unit offers the perfect balance of seclusion and accessibility. Don't miss out on this incredible find!
Property Details
Home Type
- Condominium
Est. Annual Taxes
- $8,896
Year Built
- Built in 1984
HOA Fees
- $802 Monthly HOA Fees
Home Design
- Frame Construction
- Vinyl Siding
Interior Spaces
- 2,636 Sq Ft Home
- 1 Fireplace
Kitchen
- Gas Oven or Range
- Microwave
- Ice Maker
- Dishwasher
- Disposal
Bedrooms and Bathrooms
- 2 Bedrooms
Laundry
- Laundry on lower level
- Dryer
- Washer
Finished Basement
- Basement Fills Entire Space Under The House
- Garage Access
Parking
- 1 Car Garage
- Parking Deck
Pool
- Pool House
- In Ground Pool
- Saltwater Pool
Location
- Property is near shops
- Property is near a bus stop
- Property is near a golf course
Schools
- Stillmeadow Elementary School
- Cloonan Middle School
- Westhill High School
Utilities
- Central Air
- Heat Pump System
- Electric Water Heater
Additional Features
- Deck
- End Unit
Listing and Financial Details
- Assessor Parcel Number 342677
Community Details
Overview
- Association fees include security service, grounds maintenance, trash pickup, snow removal, water, property management, pool service, road maintenance, insurance
- 274 Units
- Property managed by The Property Group
Recreation
- Community Pool
Pet Policy
- Pets Allowed
Additional Features
- Clubhouse
- Security Service
Map
Home Values in the Area
Average Home Value in this Area
Property History
| Date | Event | Price | Change | Sq Ft Price |
|---|---|---|---|---|
| 04/01/2025 04/01/25 | Pending | -- | -- | -- |
| 03/20/2025 03/20/25 | For Sale | $675,000 | -- | $256 / Sq Ft |
Similar Homes in Stamford, CT
Source: SmartMLS
MLS Number: 24070285
- 2539 Bedford St Unit 38A
- 2539 Bedford St Unit 33B
- 2437 Bedford St Unit C19
- 2289 Bedford St Unit C8
- 2435 Bedford St Unit 21-BB
- 0 High Ridge Rd Unit 24049430
- 6 Richards Ave
- 62 Chester St
- 1870 Summer St
- 7 4th St Unit 2G
- 7 4th St Unit L1
- 136 Cold Spring Rd
- 37 Old Barn Rd S
- 157 Cold Spring Rd
- 1515 Summer St Unit 601
- 154 Cold Spring Rd Unit 71
- 154 Cold Spring Rd Unit 38
- 154 Cold Spring Rd Unit 52
- 197 Bridge St Unit 2
- 197 Bridge St Unit 21






