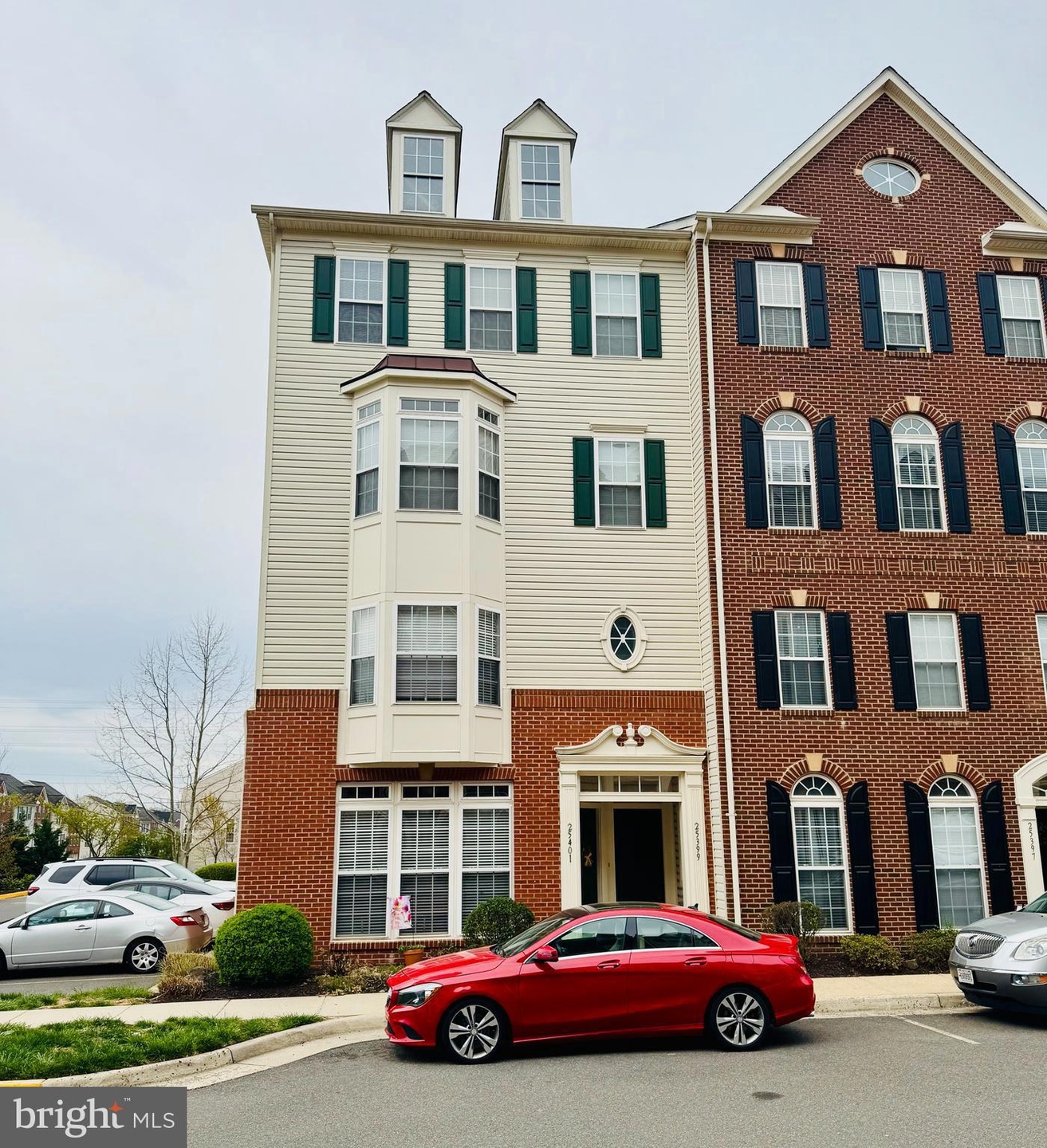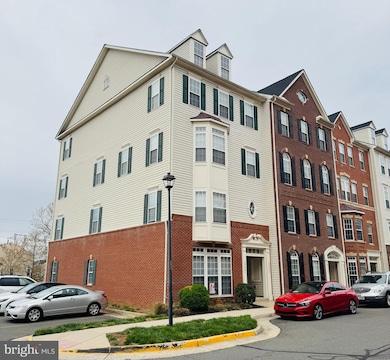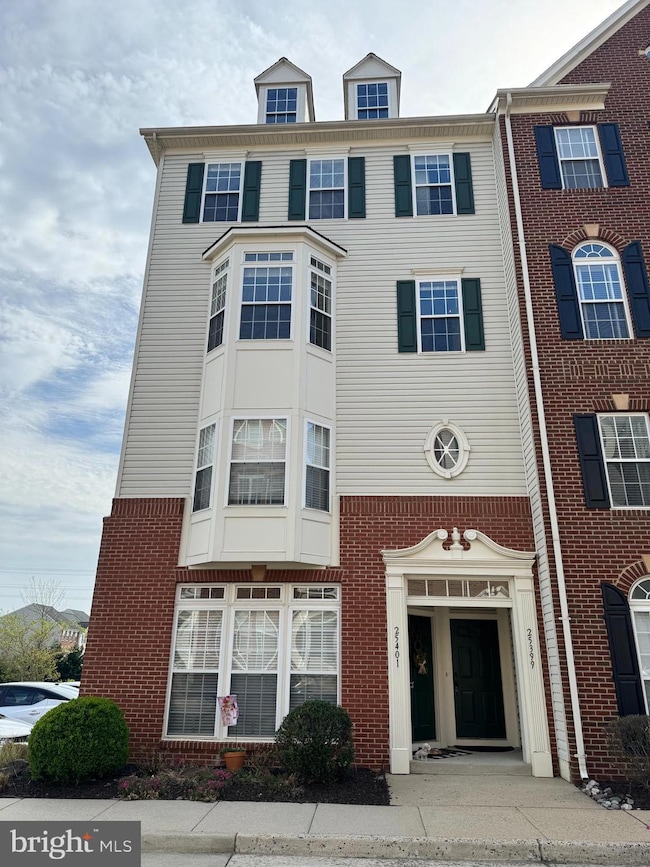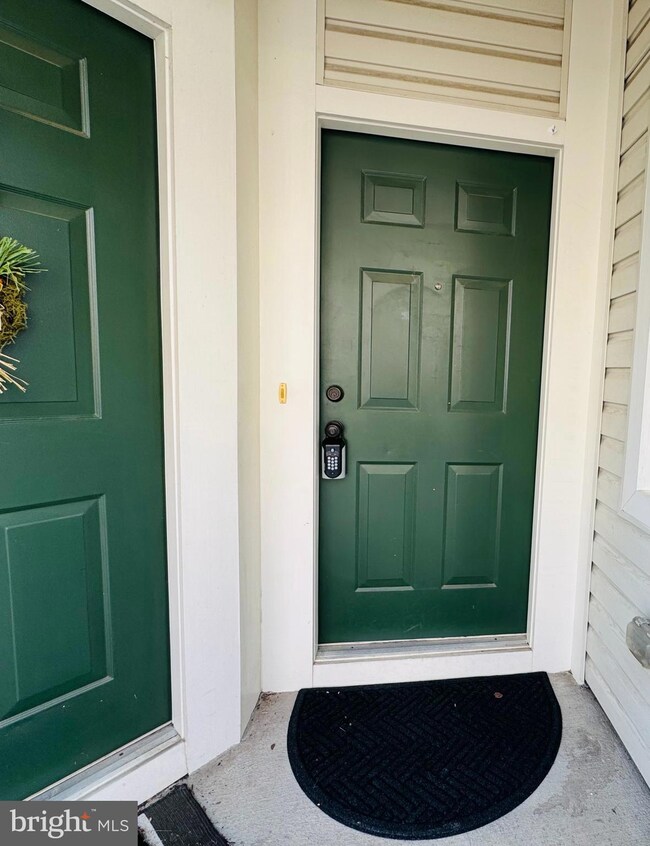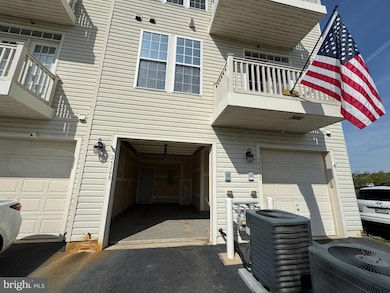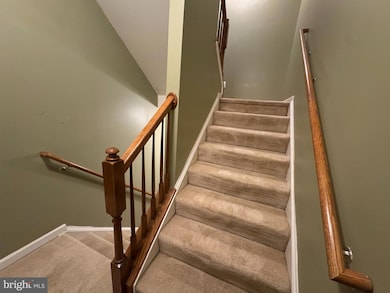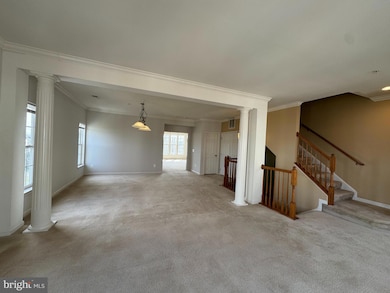Highlights
- Fitness Center
- Open Floorplan
- Corner Lot
- Pinebrook Elementary School Rated A
- Colonial Architecture
- Combination Kitchen and Living
About This Home
This sun-drenched upper-level end unit offers a perfect blend of space, comfort, and modern updates—ideal for renters seeking convenience and style in a peaceful setting. With a private entry and garage on the ground level, interior stairs lead to the main living space on the third floor. The unit backs to a scenic bike path for added privacy and features a charming balcony off the family room.Property Highlights: Gourmet Kitchen with granite countertops, gas cooktop, double ovens, center island with breakfast bar, and a large dining area. Family Room includes an electric fireplace and recessed lighting.Primary Suite features two walk-in closets, a tray ceiling, and an upgraded bath with dual vanities and a linen closet. Fresh Updates throughout including new blinds and full interior repainting of the primary suite, family room, living room, kitchen, and dining area. Washer & Dryer in a dedicated upper-level laundry room. Natural Light from east-facing kitchen/dining and west-facing family room and balcony. Parking: One-car garage with full-length driveway and additional parking next to the unit. Trash and recycling are collected on Mondays, with an additional trash pickup on Thursdays. Pet Policy: Condo association restricts pets to a maximum of 40 lbs.Community Amenities: Swimming Pool, Basketball Court, Fitness Center, Playgrounds, Walking distance to parks and recreational areas.Nearby Attractions: Historic Aldie Mill, Local Wineries & Breweries, Convenient Shopping & Dining Options*Photo ID is required for all occupants over 18, along with the last 2 pay stubs and most recent W-2 or 1099.*Monthly gross income must be at least 4x the rent; only 2 incomes will be considered.*All adults (18+) are considered applicants. Credit locks/freezes must be removed before applying to avoid extra fees.
Townhouse Details
Home Type
- Townhome
Est. Annual Taxes
- $4,128
Year Built
- Built in 2007
Lot Details
- Backs To Open Common Area
- Cul-De-Sac
- Northeast Facing Home
Parking
- 1 Car Attached Garage
- Garage Door Opener
- Driveway
- Parking Lot
Home Design
- Colonial Architecture
- Brick Exterior Construction
- Asphalt Roof
- Concrete Perimeter Foundation
Interior Spaces
- 2,652 Sq Ft Home
- Property has 3 Levels
- Open Floorplan
- Ceiling Fan
- Electric Fireplace
- Family Room
- Combination Kitchen and Living
- Dining Room
Kitchen
- Eat-In Kitchen
- Built-In Self-Cleaning Double Oven
- Electric Oven or Range
- Six Burner Stove
- Cooktop
- Microwave
- Ice Maker
- Dishwasher
- Kitchen Island
- Upgraded Countertops
- Disposal
Flooring
- Carpet
- Ceramic Tile
Bedrooms and Bathrooms
- 3 Bedrooms
- En-Suite Primary Bedroom
- En-Suite Bathroom
Laundry
- Laundry Room
- Laundry on upper level
- Stacked Washer and Dryer
Home Security
Schools
- Pinebrook Elementary School
- Mercer Middle School
- John Champe High School
Utilities
- Forced Air Heating and Cooling System
- Vented Exhaust Fan
- Electric Water Heater
Additional Features
- Balcony
- Suburban Location
Listing and Financial Details
- Residential Lease
- Security Deposit $3,000
- $50 Move-In Fee
- Tenant pays for all utilities
- Rent includes parking, trash removal
- No Smoking Allowed
- 12-Month Min and 36-Month Max Lease Term
- Available 4/15/25
- $100 Repair Deductible
- Assessor Parcel Number 206350419002
Community Details
Overview
- Property has a Home Owners Association
- $15 Recreation Fee
- Association fees include trash, snow removal, pool(s), management
- Built by RYAN
- Kirkpatrick Farm Community
- Condominiums At Kirkpatr Subdivision
Recreation
- Community Playground
- Fitness Center
- Community Pool
Pet Policy
- Pets allowed on a case-by-case basis
- Pet Size Limit
- Pet Deposit $500
Security
- Carbon Monoxide Detectors
- Fire and Smoke Detector
Map
Source: Bright MLS
MLS Number: VALO2091992
APN: 206-35-0419-002
- 25327 Patriot Terrace
- 41862 Inspiration Terrace
- 25361 Sweetness Terrace
- 41749 Eloquence Terrace
- 41747 Eloquence Terrace
- 41664 Sweet Madeline Ct
- 41742 Experience Way
- 41919 Poplar Meadow Terrace
- 42026 Cherish Ct
- 41932 Hickory Meadow Terrace
- 41930 Hickory Meadow Terrace
- 41936 Hickory Meadow Terrace
- 41901 Hogan Forest Terrace
- 41903 Hogan Forest Terrace
- 41897 Hogan Forest Terrace
- 41940 Hickory Meadow Terrace
- 25629 Red Cherry Dr
- 25652 Red Cherry Dr
- 25617 Summerall Dr
- 41917 Hogan Forest Terrace
