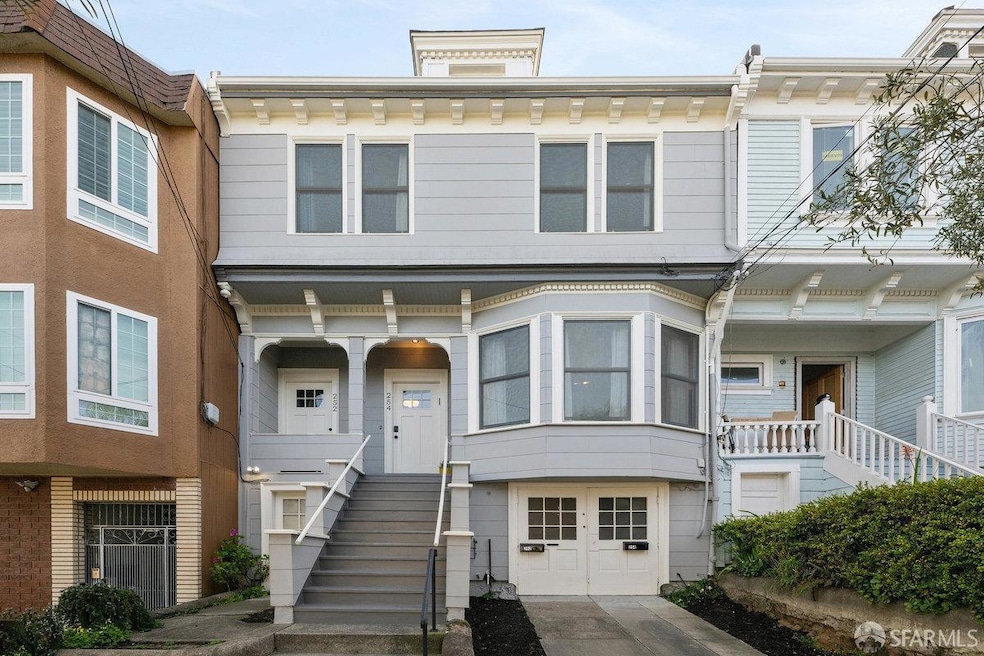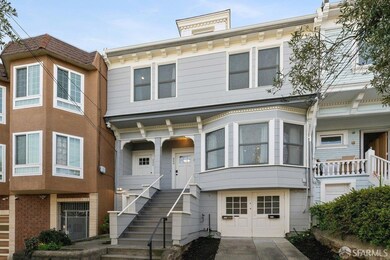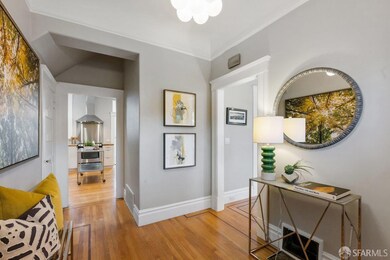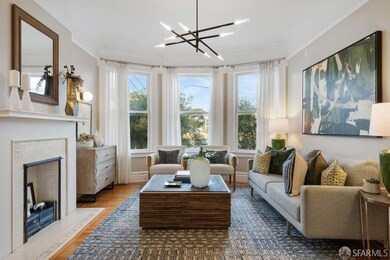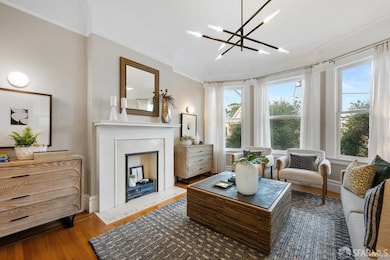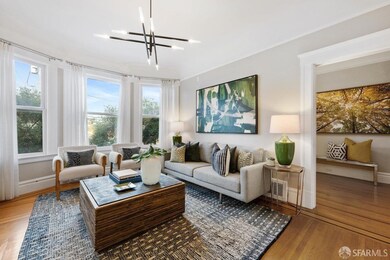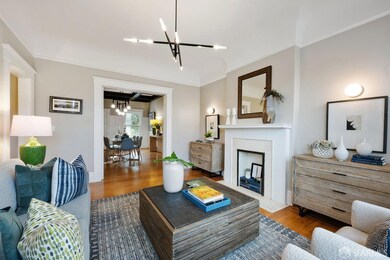
254 12th Ave San Francisco, CA 94118
Inner Richmond NeighborhoodHighlights
- Views of San Francisco
- Dining Room with Fireplace
- Edwardian Architecture
- Sutro Elementary School Rated A-
- Soaking Tub in Primary Bathroom
- 5-minute walk to Mountain Lake Park
About This Home
As of April 2025Inner Richmond beauty blends period details with modern amenities. Offering two levels of thoughtfully designed living space, interior access to multi-use garage area plus direct yard access from all 3 levels, this San Francisco gem boasts timeless charm and a seamless flow. The inviting living room features bay windows, high ceilings and wood floors. The living and full dining rooms are connected yet distinct, adorned with period details galore, ideal for gathering friends and family. The kitchen offers stainless steel appliances and a great layout for cooking. Also on this level there's a dedicated office, full bath, plus direct access to the yard. Upstairs, the expansive primary suite includes a spa-like bath, soaking tub, skylight, walk-in closet, and direct yard access. Two add'l spacious bedrooms share a renovated hall bath. The garage/3rd level offers versatile space plus parking and storage - possible family room, art studio, or future expansion potential. The deep backyard is ready for your dream outdoor retreat. Two zone smart heating, keyless entry, 240v in garage and ideally located steps from Clement hot spots and California St. Walking distance to Mtn Lake Park, Presidio & GG Park. Easy commute downtown, Marin + Peninsula, this home offers the BEST of City living.
Home Details
Home Type
- Single Family
Est. Annual Taxes
- $26,394
Year Built
- Built in 1906 | Remodeled
Lot Details
- 2,996 Sq Ft Lot
- Wood Fence
- Back Yard Fenced
- Sloped Lot
Property Views
- San Francisco
- City
- Park or Greenbelt
Home Design
- Edwardian Architecture
- Shingle Roof
- Composition Roof
- Wood Siding
- Shingle Siding
- Concrete Perimeter Foundation
Interior Spaces
- 1,770 Sq Ft Home
- 2-Story Property
- Beamed Ceilings
- Decorative Fireplace
- Double Pane Windows
- Bay Window
- Formal Entry
- Living Room with Fireplace
- Dining Room with Fireplace
- 2 Fireplaces
- Formal Dining Room
- Home Office
- Storage Room
Kitchen
- Free-Standing Gas Range
- Range Hood
- Microwave
- Dishwasher
- Butcher Block Countertops
Flooring
- Wood
- Tile
Bedrooms and Bathrooms
- Primary Bedroom Upstairs
- Walk-In Closet
- 3 Full Bathrooms
- Low Flow Toliet
- Soaking Tub in Primary Bathroom
- Secondary Bathroom Jetted Tub
- Hydromassage or Jetted Bathtub
- Bathtub with Shower
- Window or Skylight in Bathroom
Laundry
- Laundry in Garage
- Washer and Dryer Hookup
Parking
- 2 Car Garage
- Private Parking
- Front Facing Garage
- Tandem Garage
- Uncovered Parking
Utilities
- Central Heating
- 220 Volts
Listing and Financial Details
- Assessor Parcel Number 1422-030
Map
Home Values in the Area
Average Home Value in this Area
Property History
| Date | Event | Price | Change | Sq Ft Price |
|---|---|---|---|---|
| 04/22/2025 04/22/25 | Sold | $2,351,000 | +24.1% | $1,328 / Sq Ft |
| 04/02/2025 04/02/25 | Pending | -- | -- | -- |
| 03/21/2025 03/21/25 | For Sale | $1,895,000 | +5.1% | $1,071 / Sq Ft |
| 11/12/2024 11/12/24 | Sold | $1,803,000 | 0.0% | $1,030 / Sq Ft |
| 11/08/2024 11/08/24 | Pending | -- | -- | -- |
| 11/01/2024 11/01/24 | Off Market | $1,803,000 | -- | -- |
| 10/19/2024 10/19/24 | Pending | -- | -- | -- |
| 10/18/2024 10/18/24 | Off Market | $1,803,000 | -- | -- |
| 08/18/2024 08/18/24 | Pending | -- | -- | -- |
| 07/24/2024 07/24/24 | For Sale | $1,495,000 | -23.1% | $854 / Sq Ft |
| 09/01/2017 09/01/17 | Sold | $1,943,000 | 0.0% | $1,214 / Sq Ft |
| 08/23/2017 08/23/17 | Pending | -- | -- | -- |
| 08/11/2017 08/11/17 | For Sale | $1,943,000 | +60.8% | $1,214 / Sq Ft |
| 04/16/2014 04/16/14 | Sold | $1,208,000 | 0.0% | $755 / Sq Ft |
| 04/04/2014 04/04/14 | Pending | -- | -- | -- |
| 03/19/2014 03/19/14 | For Sale | $1,208,000 | -- | $755 / Sq Ft |
Tax History
| Year | Tax Paid | Tax Assessment Tax Assessment Total Assessment is a certain percentage of the fair market value that is determined by local assessors to be the total taxable value of land and additions on the property. | Land | Improvement |
|---|---|---|---|---|
| 2024 | $26,394 | $2,167,449 | $1,517,216 | $650,233 |
| 2023 | $25,911 | $2,124,951 | $1,487,467 | $637,484 |
| 2022 | $25,414 | $2,083,286 | $1,458,301 | $624,985 |
| 2021 | $25,659 | $2,042,438 | $1,429,707 | $612,731 |
| 2020 | $25,171 | $2,021,497 | $1,415,048 | $606,449 |
| 2019 | $24,312 | $1,981,860 | $1,387,302 | $594,558 |
| 2018 | $23,490 | $1,943,000 | $1,360,100 | $582,900 |
| 2017 | $15,544 | $1,275,942 | $893,160 | $382,782 |
| 2016 | $15,287 | $1,250,925 | $875,648 | $375,277 |
| 2015 | $15,095 | $1,232,135 | $862,495 | $369,640 |
| 2014 | $10,455 | $846,547 | $522,561 | $323,986 |
Mortgage History
| Date | Status | Loan Amount | Loan Type |
|---|---|---|---|
| Open | $1,442,400 | New Conventional | |
| Previous Owner | $660,000 | Commercial |
Deed History
| Date | Type | Sale Price | Title Company |
|---|---|---|---|
| Deed | -- | Fidelity National Title | |
| Grant Deed | -- | Fidelity National Title | |
| Grant Deed | $1,943,000 | Old Republic Title Company | |
| Grant Deed | $1,208,000 | Old Republic Title Company | |
| Grant Deed | -- | None Available | |
| Grant Deed | -- | None Available | |
| Grant Deed | -- | None Available | |
| Grant Deed | $9,000 | None Available | |
| Interfamily Deed Transfer | -- | -- |
Similar Homes in San Francisco, CA
Source: San Francisco Association of REALTORS® MLS
MLS Number: 425021063
APN: 1422-030
