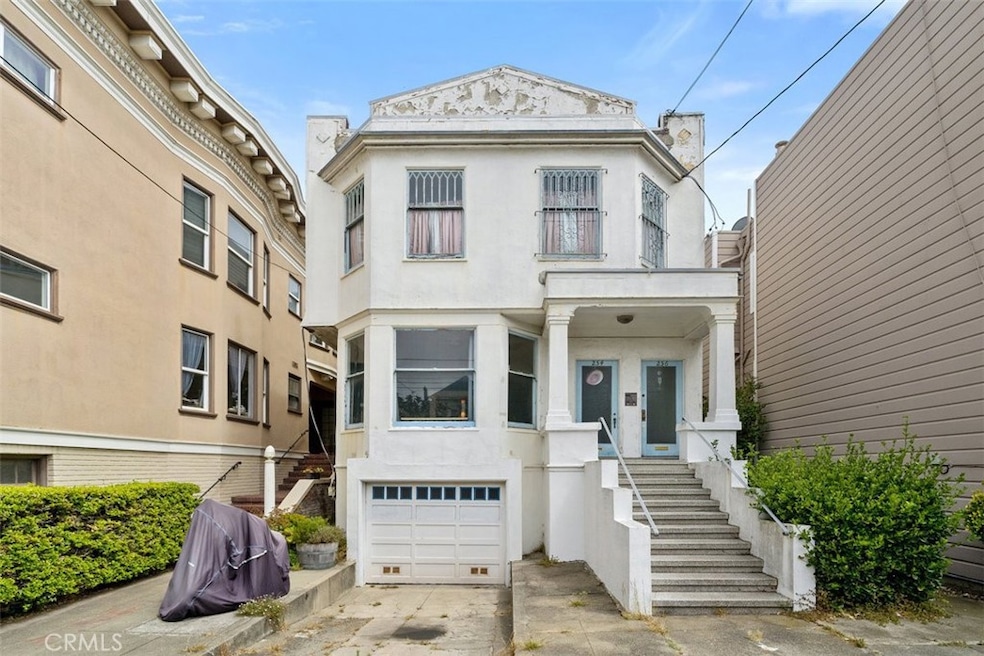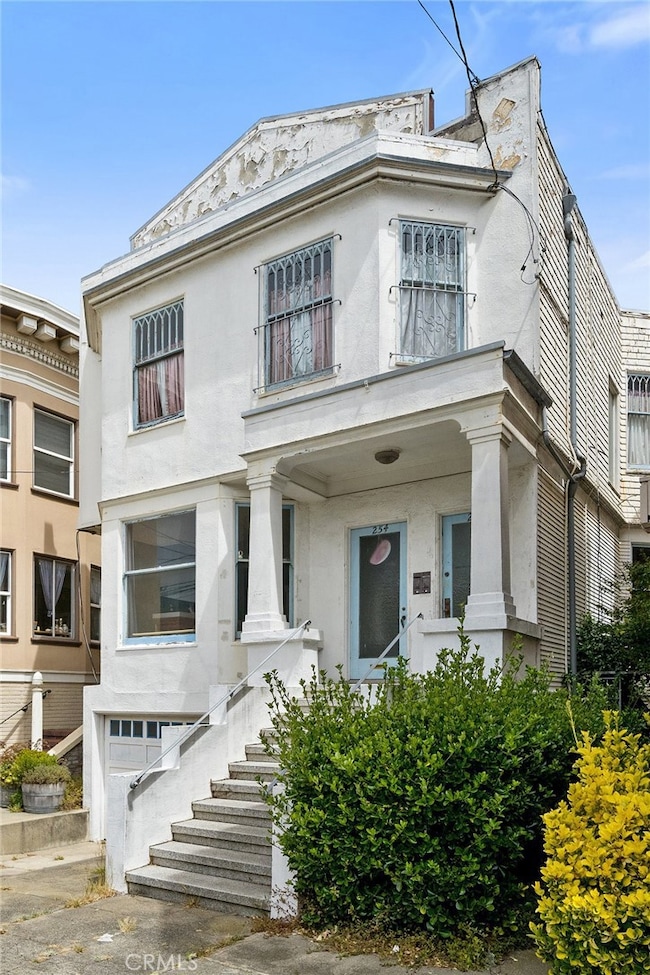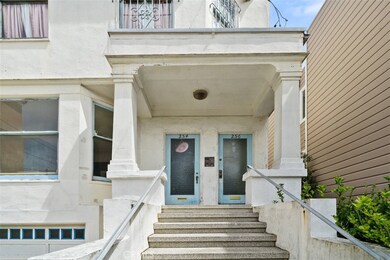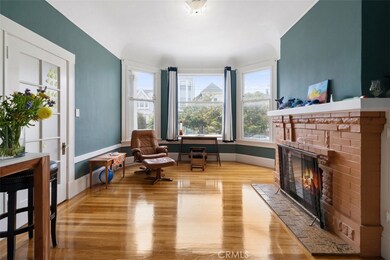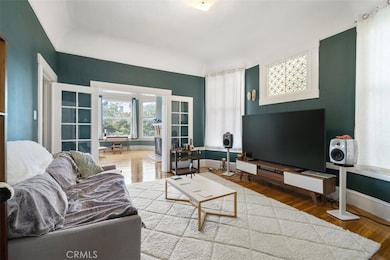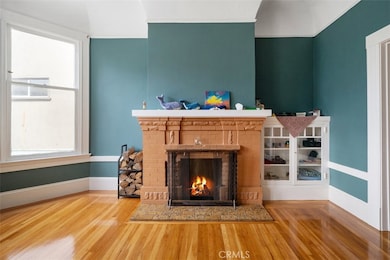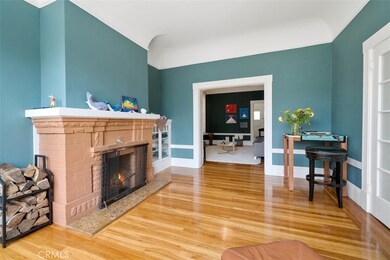
254 8th Ave San Francisco, CA 94118
Inner Richmond NeighborhoodEstimated payment $7,866/month
Highlights
- Wood Flooring
- Neighborhood Views
- 1 Car Garage
- George Peabody Elementary Rated A
- Laundry Room
- West Facing Home
About This Home
Rare free-standing building with two flats located in the highly desirable Inner Richmond District of San Francisco on a large 3,959 sf lot. The building features two full-floor flats, each with similar layouts including a formal living room with fireplace, formal dining rooms, two bedrooms, 1 full bath and spacious kitchens. Tall ceilings, wood floors, period details & built-ins. The upper unit will be delivered vacant. The lower, tenant occupied unit has been recently painted. Excellent opportunity for an owner-occupant to live in one unit while renting out the tenant-occupied lower unit. The property, set back nicely from the street, includes a large backyard, a deep 1-car garage, and abundant hobby and storage space in the large basement. Located in the Inner Richmond District, a very popular location near a diverse array of shops, restaurants, and bars.Terrific upside, on rate huge lot! Exterior in particular needs TLC. Court ordered sale.
Property Details
Home Type
- Multi-Family
Est. Annual Taxes
- $2,308
Year Built
- Built in 1910
Lot Details
- 3,959 Sq Ft Lot
- Two or More Common Walls
- West Facing Home
- Rectangular Lot
- Back Yard
Parking
- 1 Car Garage
- Parking Available
- Front Facing Garage
Home Design
- Duplex
- Fixer Upper
- Frame Construction
- Rolled or Hot Mop Roof
- Wood Siding
- Stucco
Interior Spaces
- 2,688 Sq Ft Home
- 2-Story Property
- Living Room with Fireplace
- Neighborhood Views
Flooring
- Wood
- Tile
Bedrooms and Bathrooms
- 2 Bedrooms
- 1 Bathroom
Laundry
- Laundry Room
- Washer Hookup
Home Security
- Carbon Monoxide Detectors
- Fire and Smoke Detector
Outdoor Features
- Exterior Lighting
Utilities
- Heating Available
- Overhead Utilities
- Natural Gas Connected
Listing and Financial Details
- Legal Lot and Block 32 / 1426
- Assessor Parcel Number 1426032
- $1,323 per year additional tax assessments
Community Details
Overview
- 2 Units
Building Details
- Rent Control
- 1 Separate Electric Meter
- 1 Separate Gas Meter
- 1 Separate Water Meter
- Gross Income $3,600
Map
Home Values in the Area
Average Home Value in this Area
Tax History
| Year | Tax Paid | Tax Assessment Tax Assessment Total Assessment is a certain percentage of the fair market value that is determined by local assessors to be the total taxable value of land and additions on the property. | Land | Improvement |
|---|---|---|---|---|
| 2024 | $2,308 | $129,682 | $56,352 | $73,330 |
| 2023 | $2,821 | $127,142 | $55,248 | $71,894 |
| 2022 | $2,203 | $124,652 | $54,166 | $70,486 |
| 2021 | $3,487 | $122,208 | $53,104 | $69,104 |
| 2020 | $2,892 | $120,956 | $52,560 | $68,396 |
| 2019 | $2,087 | $118,586 | $51,530 | $67,056 |
| 2018 | $2,884 | $116,262 | $50,520 | $65,742 |
| 2017 | $1,691 | $113,984 | $49,530 | $64,454 |
| 2016 | $1,627 | $111,752 | $48,560 | $63,192 |
| 2015 | $1,960 | $110,076 | $47,832 | $62,244 |
| 2014 | $2,708 | $107,922 | $46,896 | $61,026 |
Property History
| Date | Event | Price | Change | Sq Ft Price |
|---|---|---|---|---|
| 01/02/2025 01/02/25 | Pending | -- | -- | -- |
| 10/16/2024 10/16/24 | For Sale | $1,375,000 | -- | $512 / Sq Ft |
Deed History
| Date | Type | Sale Price | Title Company |
|---|---|---|---|
| Interfamily Deed Transfer | -- | None Available | |
| Interfamily Deed Transfer | -- | None Available | |
| Interfamily Deed Transfer | -- | -- |
Similar Home in San Francisco, CA
Source: California Regional Multiple Listing Service (CRMLS)
MLS Number: IV24213654
APN: 1426-032
- 166 10th Ave
- 352 6th Ave
- 4328 Geary Blvd
- 347 5th Ave Unit 4
- 347 5th Ave Unit 3
- 630 Lake St
- 159 4th Ave Unit 6
- 61 5th Ave
- 5039 California St
- 1612 Anza St
- 109 Cornwall St
- 230-232 Anza St
- 3234 Clement St
- 428 3rd Ave
- 41 Palm Ave
- 17 14th Ave
- 565 Arguello Blvd Unit 4
- 3967 Sacramento St
- 36 Palm Ave
- 476 15th Ave
