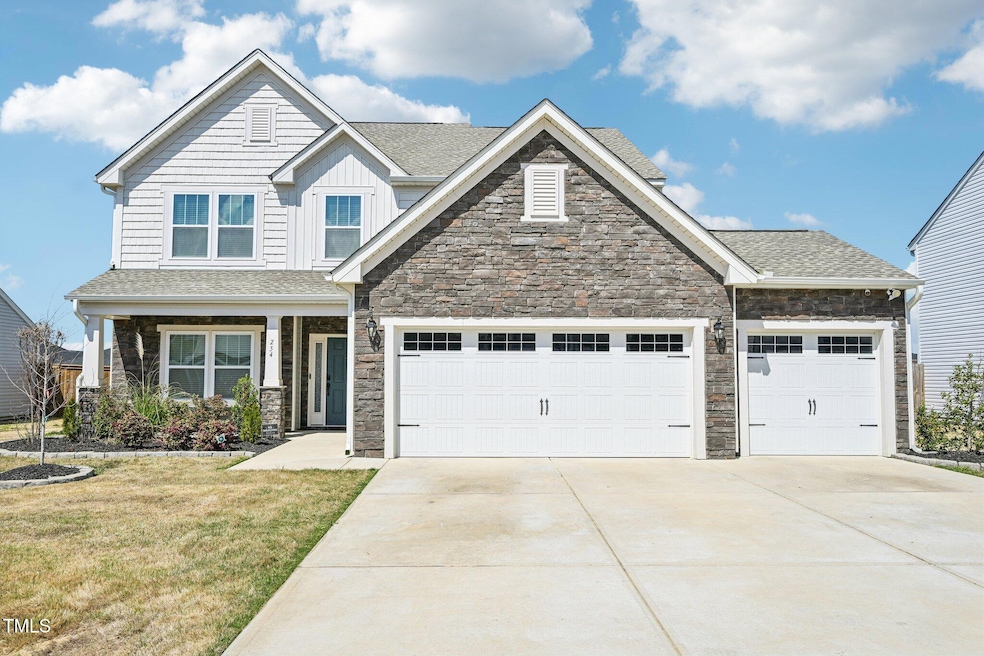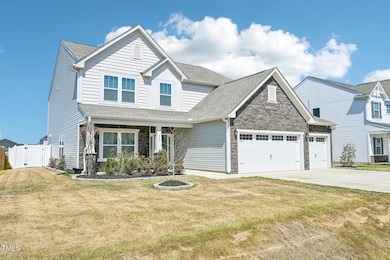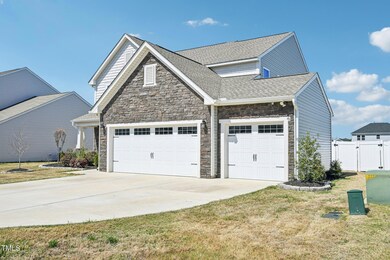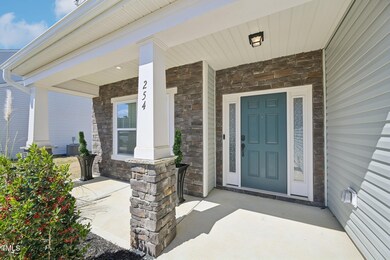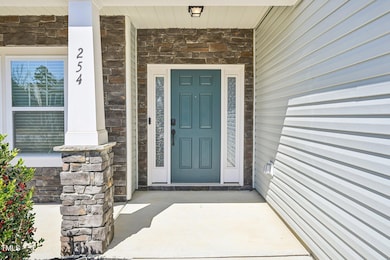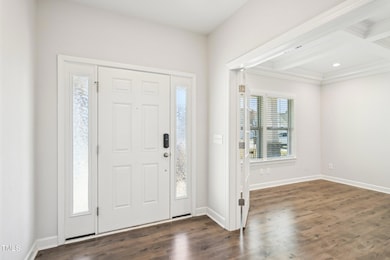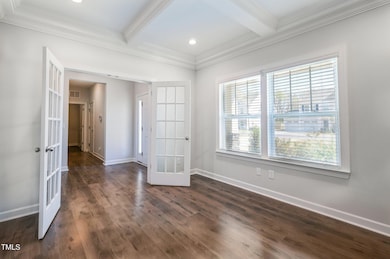
254 Arlie Ln Lillington, NC 27546
Estimated payment $3,328/month
Highlights
- Open Floorplan
- Main Floor Primary Bedroom
- High Ceiling
- Transitional Architecture
- Loft
- Granite Countertops
About This Home
**1st Floor Primary Bedroom** Meticulously maintained home in Arlie Meadows boasts of 4 large bedrooms, 3.5 baths and 3-car garage! Smaller subdivision with only 63 homesites. Best price/sqft home with tons of upgrades! Stepping into this home, you are welcomed by the spacious foyer, gleaming laminate wood flooring and office/study with recess lights and coffered ceiling just a few steps through the glass French doors. Family room is warmed by the electric powered fireplace and open floor plan that includes the huge gourmet kitchen. Double bluetooth operated ovens, huge island and gorgeous cabinetry makes this kitchen pop...stainless steel range hood & SS appliances, flat stove top and granite countertops adds to the the kitchen's appeal. Dining room is large enough for those much anticipated family gatherings. First floor primary bedroom with luxurious master bath w/ upgraded tile walk-in shower, tile seat and dual (rain head) showerheads. 2nd floor opens to sprawling loft space ideal for movie night. Generous hallway makes moving furniture a breeze! 3 additional bedrooms each with it's own walk-in closet and 2 full baths allows room for everyone to spread out. Ceiling fans and tv mounts in every bedroom. Bonus room with double door entry can be used as a playroom/ game
room/theater room. Walk-in storage closet. The oversized 3 car garage lends space for plenty of storage or all things outdoors. Level 2 electric car charger inside garage! Screened porch overlooks the vinyl fenced leveled backyard ideal for an inground pool that the subdivision will allow. 250 gallon propane tank powers the 24kw Genrac generator only so that you will never be without power! 6 camera security system conveys also! Too many features to name...come see! MOTIVATED SELLERS! Assumable Loan & home warranty!
Home Details
Home Type
- Single Family
Est. Annual Taxes
- $5,290
Year Built
- Built in 2022
Lot Details
- 0.35 Acre Lot
- Vinyl Fence
- Landscaped
- Interior Lot
- Cleared Lot
- Back Yard Fenced and Front Yard
HOA Fees
- $42 Monthly HOA Fees
Parking
- 3 Car Direct Access Garage
- Parking Pad
- Front Facing Garage
- Garage Door Opener
- Private Driveway
- Open Parking
Home Design
- Transitional Architecture
- Brick or Stone Mason
- Slab Foundation
- Shingle Roof
- Vinyl Siding
- Stone
Interior Spaces
- 3,176 Sq Ft Home
- 2-Story Property
- Open Floorplan
- Built-In Features
- Crown Molding
- Coffered Ceiling
- Tray Ceiling
- Smooth Ceilings
- High Ceiling
- Ceiling Fan
- Recessed Lighting
- Blinds
- Entrance Foyer
- Family Room with Fireplace
- Dining Room
- Home Office
- Loft
- Bonus Room
- Screened Porch
- Storage
- Pull Down Stairs to Attic
Kitchen
- Built-In Double Oven
- Electric Cooktop
- Freezer
- Ice Maker
- Stainless Steel Appliances
- Kitchen Island
- Granite Countertops
- Quartz Countertops
- Disposal
Flooring
- Carpet
- Laminate
- Tile
- Vinyl
Bedrooms and Bathrooms
- 4 Bedrooms
- Primary Bedroom on Main
- Walk-In Closet
- Primary bathroom on main floor
- Shower Only in Primary Bathroom
- Walk-in Shower
Laundry
- Laundry Room
- Laundry on main level
Home Security
- Home Security System
- Carbon Monoxide Detectors
- Fire and Smoke Detector
Schools
- Boone Trail Elementary School
- Harnett Central Middle School
- Harnett Central High School
Utilities
- Central Heating and Cooling System
- Power Generator
- Fuel Tank
- Septic System
- Cable TV Available
Additional Features
- Accessible Entrance
- Rain Gutters
- Grass Field
Community Details
- Arlie Meadows Homeowners Assoc c/o William Douglas Association, Phone Number (919) 459-1860
- Built by True Homes
- Arlie Meadows Subdivision, Warren Floorplan
Listing and Financial Details
- Assessor Parcel Number 110651 0002 18
Map
Home Values in the Area
Average Home Value in this Area
Tax History
| Year | Tax Paid | Tax Assessment Tax Assessment Total Assessment is a certain percentage of the fair market value that is determined by local assessors to be the total taxable value of land and additions on the property. | Land | Improvement |
|---|---|---|---|---|
| 2024 | $5,290 | $468,529 | $0 | $0 |
| 2023 | $5,290 | $468,529 | $0 | $0 |
| 2022 | $477 | $42,960 | $0 | $0 |
| 2021 | $0 | $0 | $0 | $0 |
Property History
| Date | Event | Price | Change | Sq Ft Price |
|---|---|---|---|---|
| 04/08/2025 04/08/25 | Price Changed | $509,900 | -2.7% | $161 / Sq Ft |
| 01/01/2025 01/01/25 | Price Changed | $523,900 | -4.7% | $165 / Sq Ft |
| 11/06/2024 11/06/24 | Price Changed | $549,900 | -4.3% | $173 / Sq Ft |
| 10/16/2024 10/16/24 | Price Changed | $574,900 | -1.9% | $181 / Sq Ft |
| 10/04/2024 10/04/24 | For Sale | $585,900 | -- | $184 / Sq Ft |
Deed History
| Date | Type | Sale Price | Title Company |
|---|---|---|---|
| Special Warranty Deed | $510,500 | Independence Title Company | |
| Warranty Deed | $1,860 | Sizemore Adams Howell |
Mortgage History
| Date | Status | Loan Amount | Loan Type |
|---|---|---|---|
| Open | $427,838 | FHA |
Similar Homes in Lillington, NC
Source: Doorify MLS
MLS Number: 10056387
APN: 110651 0002 18
- 190 Chestnut Oak Ln
- 160 Chestnut Oak Ln
- 150 Chestnut Oak Ln
- 222 Chestnut Oak Ln
- 234 Chestnut Oak Ln
- 350 Arlie Ln
- 130 Chestnut Oak Ln
- 260 Chestnut Oak Ln
- 270 Chestnut Oak Ln
- 158 Arlie Ln
- 100 Chestnut Oak Ln
- 235 Chestnut Oak Ln
- 292 Chestnut Oak Ln
- 187 Frasier Fir Way
- 323 Chestnut Oak Ln
- 77 Frasier Fir Way
- 89 Frasier Fir Way
- 83 Orchard St
- 305 Chestnut Oak Ln
- 86 Orchard St
