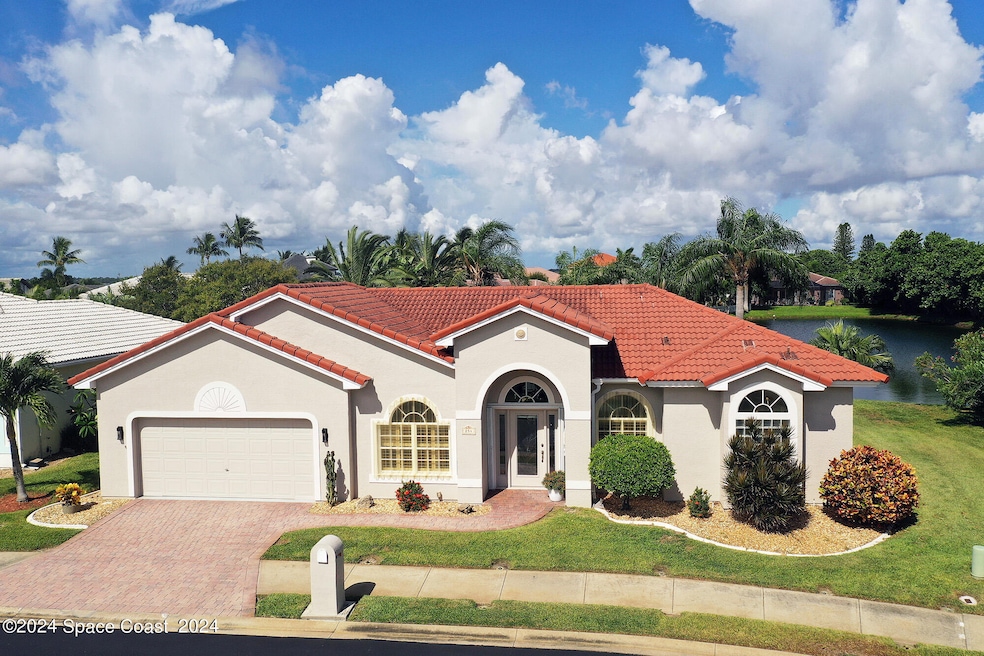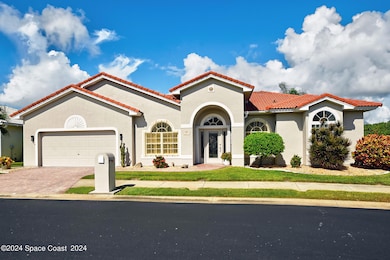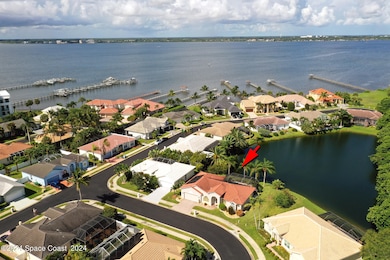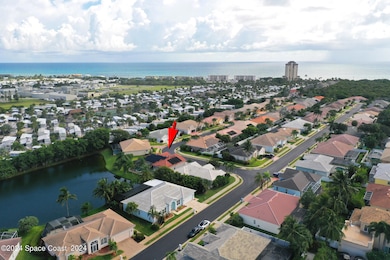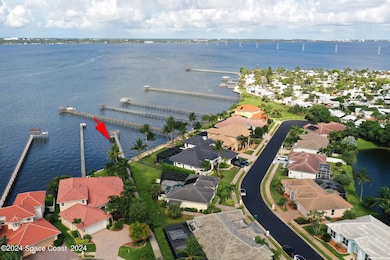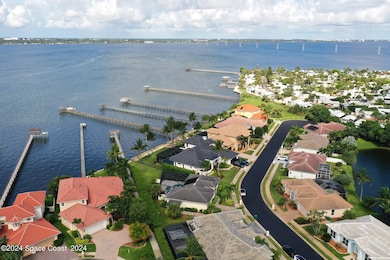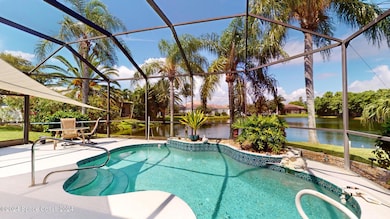
254 Captiva Ct Melbourne Beach, FL 32951
Melbourne Beach NeighborhoodEstimated payment $3,766/month
Highlights
- Community Beach Access
- Boat Dock
- Gated Community
- Gemini Elementary School Rated A-
- Solar Heated In Ground Pool
- Lake View
About This Home
Experience coastal living at its finest in this beautifully maintained 3-bedroom, 2-bathroom home in Ocean Ridge, a gated community south of the charming town of Melbourne Beach. This 1,696 sq. ft. residence features a solar-heated (tubes), screened-in crystal blue pool, 1-2 year old pool pump, an inviting above-ground spa, and serene pond views. Enjoy private beach access and a nearby community fishing pier. Modern touches include hurricane shutters, an oversized 2-car garage, a 2019 HVAC with UV, newly painted outside, updated quartz in the kitchen, stainless steel appliances, and reclaimed water sprinklers. Embrace a low-maintenance lifestyle with solar electric, zero lot line, tinted windows, leaded glass front door, and its easy access to fishing, golfing, boating, beach activities, shopping, and local restaurants, all while enjoying abundant wildlife in this picturesque, beachy neighborhood.
Floor plan & room size is subject to error.
Home Details
Home Type
- Single Family
Est. Annual Taxes
- $2,907
Year Built
- Built in 1998
Lot Details
- 8,276 Sq Ft Lot
- Property fronts a private road
- East Facing Home
- Front and Back Yard Sprinklers
- Zero Lot Line
HOA Fees
- $127 Monthly HOA Fees
Parking
- 2 Car Garage
- Garage Door Opener
Property Views
- Lake
- Pond
Home Design
- Traditional Architecture
- Tile Roof
- Concrete Roof
- Block Exterior
- Asphalt
Interior Spaces
- 1,696 Sq Ft Home
- 1-Story Property
- Open Floorplan
- Furniture Can Be Negotiated
- Ceiling Fan
- Awning
- Living Room
- Dining Room
- Screened Porch
Kitchen
- Eat-In Kitchen
- Convection Oven
- Electric Oven
- Electric Range
- Microwave
- Ice Maker
- Dishwasher
- Disposal
Flooring
- Wood
- Carpet
- Tile
Bedrooms and Bathrooms
- 3 Bedrooms
- Split Bedroom Floorplan
- Walk-In Closet
- 2 Full Bathrooms
- Separate Shower in Primary Bathroom
Laundry
- Laundry on lower level
- Dryer
- Washer
Home Security
- Security Gate
- Smart Thermostat
- Hurricane or Storm Shutters
- Fire and Smoke Detector
Pool
- Solar Heated In Ground Pool
- Heated Spa
- Above Ground Spa
- Screen Enclosure
Outdoor Features
- Deck
- Patio
Schools
- Gemini Elementary School
- Hoover Middle School
- Melbourne High School
Utilities
- Central Heating and Cooling System
- Natural Gas Not Available
- Electric Water Heater
- Cable TV Available
Listing and Financial Details
- Assessor Parcel Number 28-38-20-02-*-26
Community Details
Overview
- Association fees include cable TV, internet, ground maintenance
- Ocean Ridge HOA
- Ocean Ridge Ii Of Brevard Subdivision
Recreation
- Boat Dock
- Community Beach Access
Security
- Card or Code Access
- Gated Community
Map
Home Values in the Area
Average Home Value in this Area
Tax History
| Year | Tax Paid | Tax Assessment Tax Assessment Total Assessment is a certain percentage of the fair market value that is determined by local assessors to be the total taxable value of land and additions on the property. | Land | Improvement |
|---|---|---|---|---|
| 2023 | $3,028 | $236,360 | $0 | $0 |
| 2022 | $2,818 | $229,480 | $0 | $0 |
| 2021 | $2,928 | $222,800 | $0 | $0 |
| 2020 | $2,887 | $219,730 | $0 | $0 |
| 2019 | $2,839 | $214,790 | $0 | $0 |
| 2018 | $2,848 | $210,790 | $0 | $0 |
| 2017 | $2,879 | $206,460 | $0 | $0 |
| 2016 | $2,930 | $202,220 | $78,000 | $124,220 |
| 2015 | $3,017 | $200,820 | $78,000 | $122,820 |
| 2014 | $3,039 | $199,230 | $78,000 | $121,230 |
Property History
| Date | Event | Price | Change | Sq Ft Price |
|---|---|---|---|---|
| 04/04/2025 04/04/25 | Price Changed | $609,900 | -4.7% | $360 / Sq Ft |
| 02/19/2025 02/19/25 | Price Changed | $639,900 | +0.1% | $377 / Sq Ft |
| 02/19/2025 02/19/25 | Price Changed | $639,000 | -3.2% | $377 / Sq Ft |
| 01/29/2025 01/29/25 | Price Changed | $660,000 | -0.2% | $389 / Sq Ft |
| 09/03/2024 09/03/24 | For Sale | $661,000 | -- | $390 / Sq Ft |
Deed History
| Date | Type | Sale Price | Title Company |
|---|---|---|---|
| Warranty Deed | $210,000 | -- | |
| Warranty Deed | -- | -- | |
| Warranty Deed | $185,000 | -- | |
| Warranty Deed | $1,500 | -- | |
| Warranty Deed | $43,000 | -- |
Mortgage History
| Date | Status | Loan Amount | Loan Type |
|---|---|---|---|
| Closed | $69,000 | Unknown | |
| Open | $168,000 | No Value Available | |
| Previous Owner | $18,500 | Credit Line Revolving | |
| Previous Owner | $148,000 | No Value Available | |
| Previous Owner | $140,360 | No Value Available |
Similar Homes in Melbourne Beach, FL
Source: Space Coast MLS (Space Coast Association of REALTORS®)
MLS Number: 1023766
APN: 28-38-20-02-00000.0-0026.00
- 645 Horizon Ln Unit 391
- 527 Pier Ln Unit 535
- 271 Galaxy Ln Unit 154
- 2913 Dockside Ln
- 455 Horizon Ln
- 3382 Dockside Ln
- 794 Horizon Ln
- 194 Captiva Ct
- 190 Ocean Ridge Dr
- 342 Carousel Ln
- 630 Galaxy Ln
- 456 Pier Ln Unit 461
- 225 Strand Dr Unit 203
- 225 Strand Dr Unit 401
- 225 Strand Dr Unit 307
- 225 Strand Dr Unit 408
- 225 Strand Dr Unit 301
- 225 Strand Dr Unit 303
- 225 Strand Dr Unit 406
- 415 Horizon Ln Unit 369
