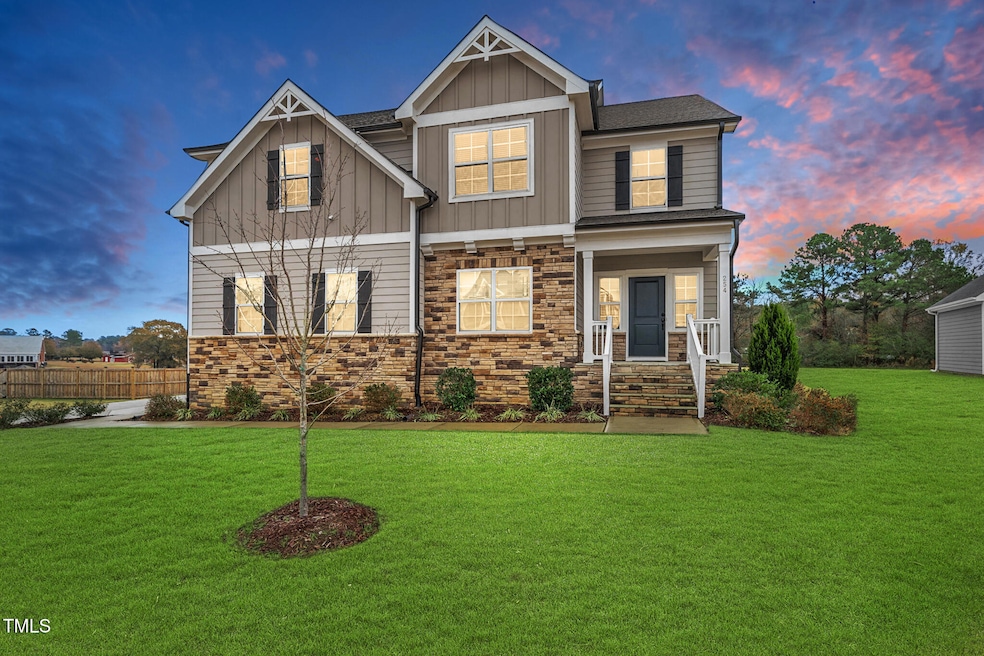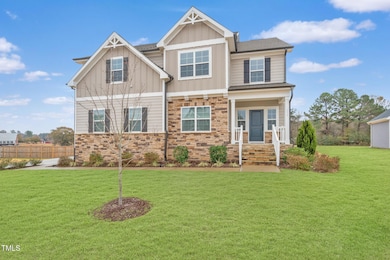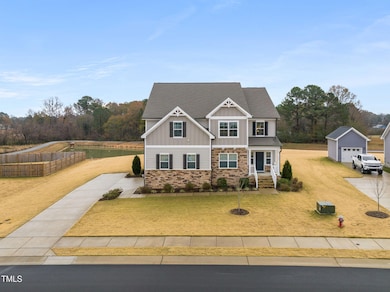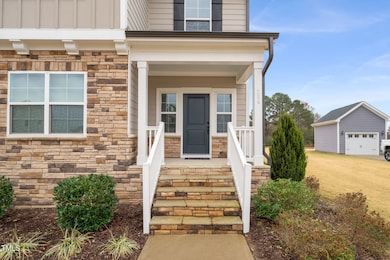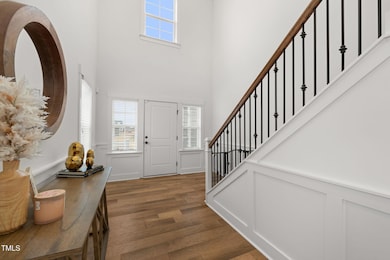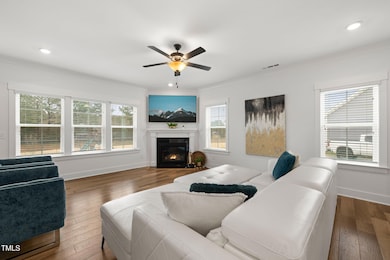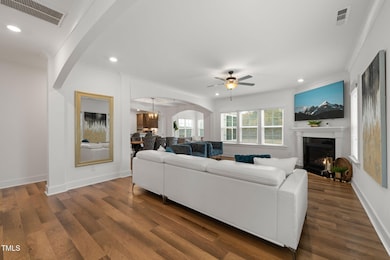
254 Dungannon Loop Clayton, NC 27520
Estimated payment $4,212/month
Highlights
- Transitional Architecture
- Loft
- High Ceiling
- Wood Flooring
- Sun or Florida Room
- Quartz Countertops
About This Home
Water Views in an amazing neighborhood in the desirable Cleveland area of Clayton. This AMAZING 4 -bedroom, 3.5-bath residence with views of a pond is nestled in a coveted swimming pool neighborhood with lots of amenities. The home compares to a model home and is filled with natural light and provides ample space for all your needs. As you step through the grand two-story entry, you'll be captivated by the expansive open-concept floor plan. The gourmet kitchen is a chef's delight, featuring a DOUBLE island, farmhouse sink, built-in hutch and coffee station—perfect for mornings at home or entertaining guests. In addition, the main floor offers a versatile office space and a bright sunroom, providing even more options for relaxation or productivity. Upstairs, you'll find generously sized bedrooms, each with large walk-in closets, ensuring comfort and convenience for everyone. Unwind in the inviting loft area or retreat to the impressive owner's suite, which boasts its own sitting room, an enormous walk-in closet, and a luxurious bathroom. Solar Panels make this home incredibly energy efficient as well! This home has so much to offer and is conveniently located with easy access to I-40, I-540, downtown Clayton, and beyond. Don't miss your chance to make this beautiful property your own—it truly won't disappoint!
Home Details
Home Type
- Single Family
Est. Annual Taxes
- $4,010
Year Built
- Built in 2022
Lot Details
- 0.36 Acre Lot
- Cul-De-Sac
HOA Fees
- $83 Monthly HOA Fees
Parking
- 2 Car Direct Access Garage
- Private Driveway
- 6 Open Parking Spaces
Home Design
- Transitional Architecture
- Permanent Foundation
- Shingle Roof
- Board and Batten Siding
- Stone Veneer
Interior Spaces
- 3,578 Sq Ft Home
- 2-Story Property
- Coffered Ceiling
- High Ceiling
- Gas Log Fireplace
- Family Room with Fireplace
- Dining Room
- Home Office
- Loft
- Sun or Florida Room
- Basement
- Crawl Space
Kitchen
- Built-In Oven
- Cooktop
- Microwave
- Dishwasher
- Quartz Countertops
Flooring
- Wood
- Carpet
- Tile
Bedrooms and Bathrooms
- 4 Bedrooms
- Walk-In Closet
- Double Vanity
- Private Water Closet
- Separate Shower in Primary Bathroom
- Soaking Tub
- Walk-in Shower
Laundry
- Laundry Room
- Laundry on upper level
Schools
- Cleveland Elementary And Middle School
- Cleveland High School
Utilities
- Central Air
- Heat Pump System
- Water Heater
Listing and Financial Details
- Assessor Parcel Number 06F04084D
Community Details
Overview
- Wellesley HOA, Phone Number (919) 233-7660
- Wellesley Subdivision
Recreation
- Tennis Courts
- Community Pool
- Trails
Map
Home Values in the Area
Average Home Value in this Area
Tax History
| Year | Tax Paid | Tax Assessment Tax Assessment Total Assessment is a certain percentage of the fair market value that is determined by local assessors to be the total taxable value of land and additions on the property. | Land | Improvement |
|---|---|---|---|---|
| 2024 | $3,599 | $444,330 | $60,000 | $384,330 |
| 2023 | $3,477 | $444,330 | $60,000 | $384,330 |
| 2022 | $494 | $60,000 | $60,000 | $0 |
Property History
| Date | Event | Price | Change | Sq Ft Price |
|---|---|---|---|---|
| 04/03/2025 04/03/25 | Price Changed | $680,000 | -0.7% | $190 / Sq Ft |
| 02/13/2025 02/13/25 | Price Changed | $685,000 | -1.4% | $191 / Sq Ft |
| 12/12/2024 12/12/24 | For Sale | $695,000 | +6.9% | $194 / Sq Ft |
| 12/15/2023 12/15/23 | Off Market | $649,916 | -- | -- |
| 10/04/2022 10/04/22 | Sold | $649,916 | 0.0% | $183 / Sq Ft |
| 03/13/2022 03/13/22 | Pending | -- | -- | -- |
| 03/13/2022 03/13/22 | For Sale | $649,916 | -- | $183 / Sq Ft |
Deed History
| Date | Type | Sale Price | Title Company |
|---|---|---|---|
| Warranty Deed | $650,000 | -- |
Mortgage History
| Date | Status | Loan Amount | Loan Type |
|---|---|---|---|
| Open | $528,149 | No Value Available |
About the Listing Agent

In 2010 my husband and I decided to take a leap of faith and we relocated our family to North Carolina from Providence RI. We were looking for a great place to raise our two kids and a better quality of life, and we have all fallen in love with life in the Triangle! Before moving here, my husband and I lived in 8 cities in 6 differerent states across the Northeast and Midwest, so I am no stranger to moving and all it entails, but I can honestly say, North Carolina continues to be my favorite
Samantha's Other Listings
Source: Doorify MLS
MLS Number: 10067016
APN: 06F04084D
- 121 Dr
- 4053 Little Creek Church Rd
- 123 Glasgow Dr
- 3785 Little Creek Church Rd
- 2010 Twin Acres Rd
- 268 Boulder Dr
- 797 Ranch Rd
- 62 Sailfish Ct
- 563 Little Creek Church Rd
- 83 Wahoo Dr
- 191 W Cultivator Way
- 129 N Keatts Winner Ct
- 130 N Keatts Winner Ct
- 106 S Chubb Ridge
- 107 Gabriel Ct
- 105 Gabriel Ct
- 103 Gabriel Ct
- 108 Gabriel Ct
- 131 N Keatts Winner Ct
- 133 N Keatts Winner Ct
