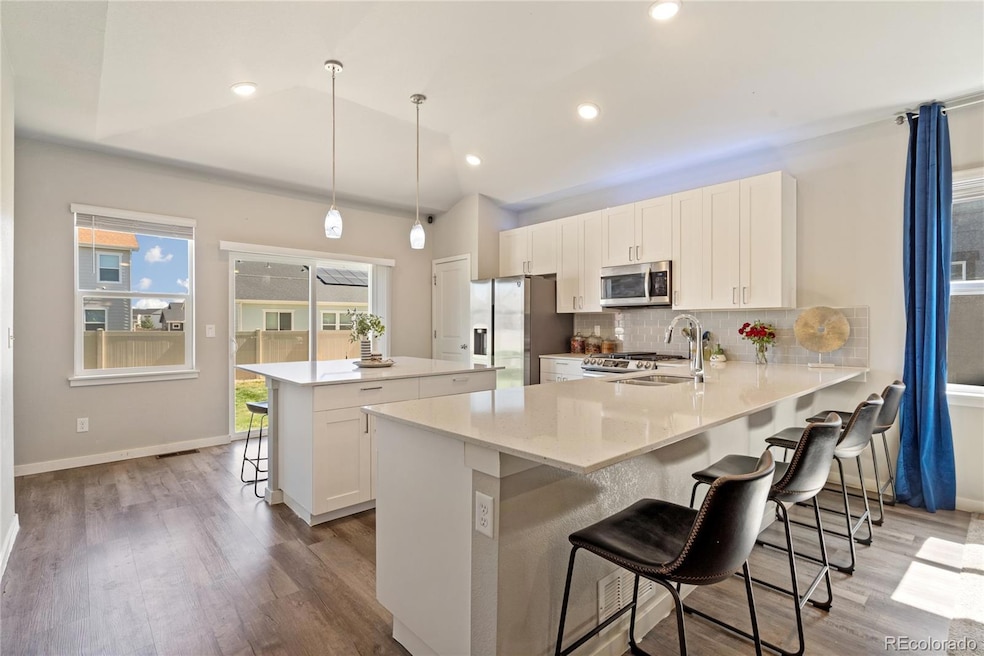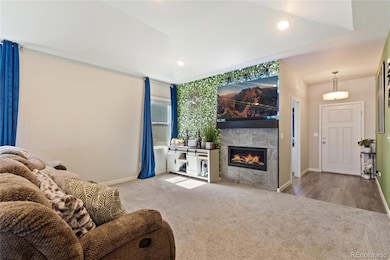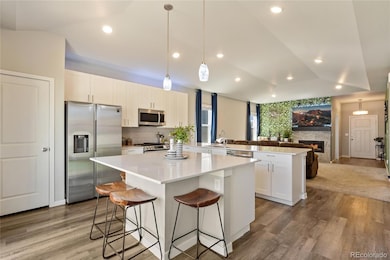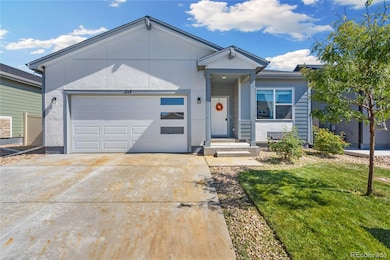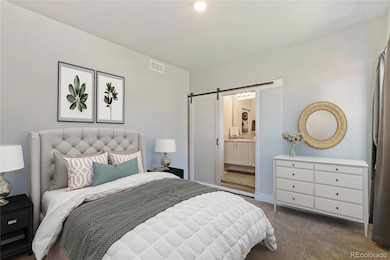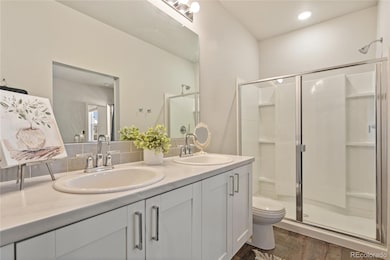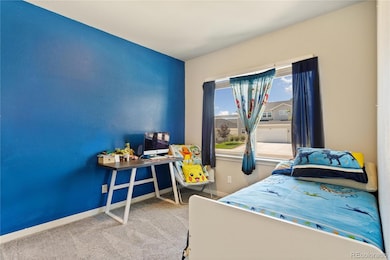
Estimated payment $2,828/month
Highlights
- New Construction
- Open Floorplan
- Great Room
- Primary Bedroom Suite
- Vaulted Ceiling
- Quartz Countertops
About This Home
Welcome to your dream home, where modern luxury meets small-town charm. This spacious residence stands proudly in a sought-after neighborhood, offering the perfect blend of elegance and comfort. As you step inside, you’re greeted by an open floor plan with luxury vinyl plank flooring that effortlessly flows from room to room, bathed in natural light and designed for both relaxation and entertaining. The heart of this home is the stunning kitchen, equipped with state-of-the-art smart technology and sleek finishes including quartz countertops that inspire culinary creativity. Imagine hosting gatherings in the inviting living area, where laughter and conversation create an atmosphere of warmth and connection. Venture downstairs to discover a vast basement, a blank canvas ready for your personal touch, a lot of the homes in community do not have a basement. Whether it becomes a playroom, home theater, or workout haven, the possibilities are endless. Basements in this area are a much desired rarity. Step outside to find a beautifully landscaped yard, perfect for summer barbecues or quiet evenings under the stars. All of this is just minutes away from the vibrant amenities of city life, ensuring you have the best of both worlds—a peaceful small-town feel with everything you need right at your fingertips. This is more than just a home; it’s a place where cherished memories are made, a sanctuary that invites you to live fully. Embrace the lifestyle you deserve in this extraordinary space. Your story begins here!
Listing Agent
Keller Williams DTC Brokerage Email: Colorado-Contracts@empowerhome.com,720-615-7905

Home Details
Home Type
- Single Family
Est. Annual Taxes
- $2,779
Year Built
- Built in 2021 | New Construction
Lot Details
- 5,500 Sq Ft Lot
- West Facing Home
- Property is Fully Fenced
Parking
- 2 Car Attached Garage
Home Design
- Frame Construction
- Composition Roof
- Wood Siding
- Stucco
Interior Spaces
- 1-Story Property
- Open Floorplan
- Vaulted Ceiling
- Gas Fireplace
- Smart Doorbell
- Great Room
- Living Room with Fireplace
- Unfinished Basement
- Basement Fills Entire Space Under The House
Kitchen
- Eat-In Kitchen
- Microwave
- Dishwasher
- Kitchen Island
- Quartz Countertops
- Disposal
Flooring
- Carpet
- Vinyl
Bedrooms and Bathrooms
- 3 Main Level Bedrooms
- Primary Bedroom Suite
- Walk-In Closet
Laundry
- Laundry Room
- Dryer
- Washer
Home Security
- Smart Lights or Controls
- Smart Thermostat
- Carbon Monoxide Detectors
- Fire and Smoke Detector
Schools
- Highland Elementary And Middle School
- Highland School
Utilities
- Forced Air Heating and Cooling System
- Heating System Uses Natural Gas
- Tankless Water Heater
Additional Features
- Smoke Free Home
- Front Porch
Community Details
- Property has a Home Owners Association
- Conestoga Metropolitan District Association, Phone Number (970) 875-7047
- Conestoga Subdivision
Listing and Financial Details
- Exclusions: Seller's Personal Property, Staging Items, Stove, Trampoline
- Assessor Parcel Number R8967535
Map
Home Values in the Area
Average Home Value in this Area
Tax History
| Year | Tax Paid | Tax Assessment Tax Assessment Total Assessment is a certain percentage of the fair market value that is determined by local assessors to be the total taxable value of land and additions on the property. | Land | Improvement |
|---|---|---|---|---|
| 2024 | $2,779 | $26,970 | $5,030 | $21,940 |
| 2023 | $2,779 | $27,230 | $5,070 | $22,160 |
| 2022 | $2,603 | $21,720 | $4,310 | $17,410 |
| 2021 | $1,724 | $14,400 | $14,400 | $0 |
| 2020 | $5 | $40 | $40 | $0 |
Property History
| Date | Event | Price | Change | Sq Ft Price |
|---|---|---|---|---|
| 04/10/2025 04/10/25 | For Sale | $465,000 | +28.4% | $343 / Sq Ft |
| 09/24/2021 09/24/21 | Sold | $362,020 | +0.4% | $271 / Sq Ft |
| 04/05/2021 04/05/21 | Pending | -- | -- | -- |
| 04/05/2021 04/05/21 | For Sale | $360,485 | -- | $270 / Sq Ft |
Deed History
| Date | Type | Sale Price | Title Company |
|---|---|---|---|
| Special Warranty Deed | $362,000 | Land Title Guarantee Co |
Mortgage History
| Date | Status | Loan Amount | Loan Type |
|---|---|---|---|
| Open | $343,819 | New Conventional |
Similar Homes in Ault, CO
Source: REcolorado®
MLS Number: 6218385
APN: R8967535
- 254 Gila Trail
- 720 Oregon Trail Unit 1
- 385 Gila Trail
- 414 Gila Trail
- 701 Applegate Trail Unit 2
- 362 Bozeman Trail
- 441 Gila Trail
- 603 Apex Trail
- 645 Apex Trail
- 324 S 1st Ave
- 116 Allison St
- 39856 County Road 33
- 40775 Jade Dr
- 0 Cr 31 Unit 1029825
- 16547 County Road 86
- 14775 County Road 84
- 18309 County Road 86
- 17624 County Road 88
- 42918 County Road 35
- 340 Peregrine Point
