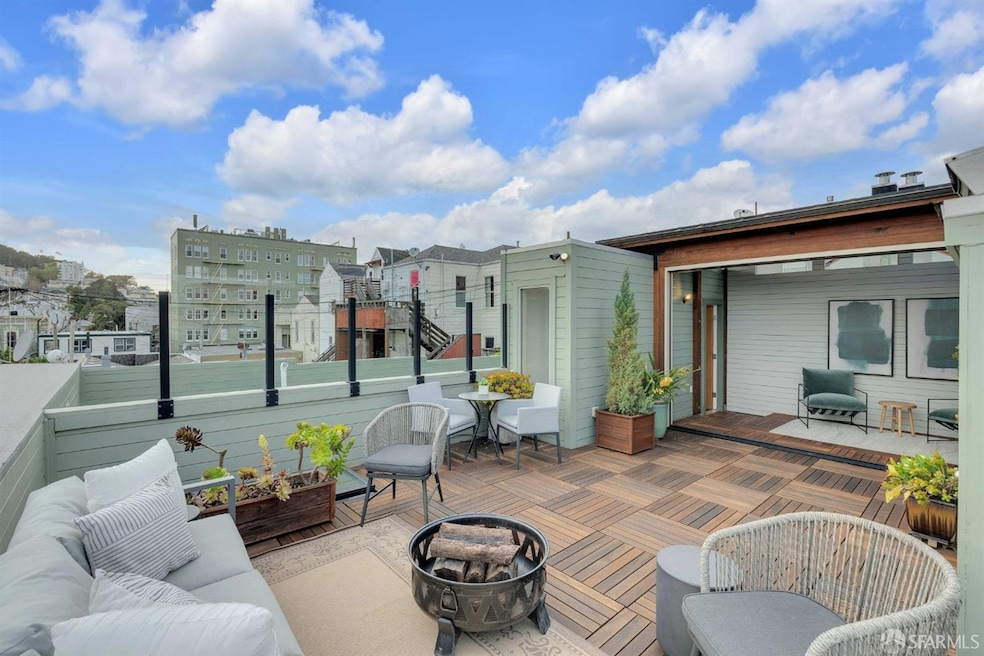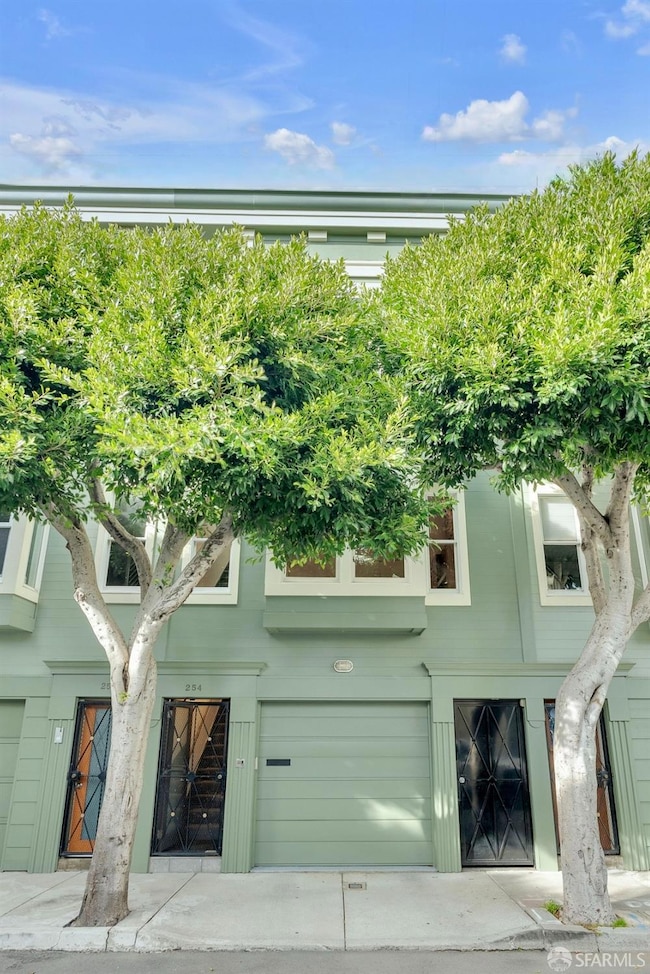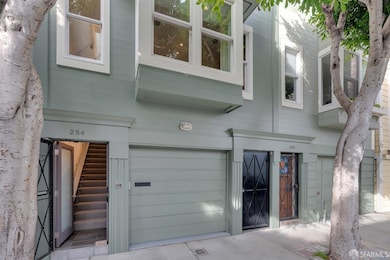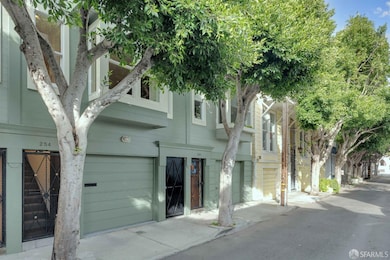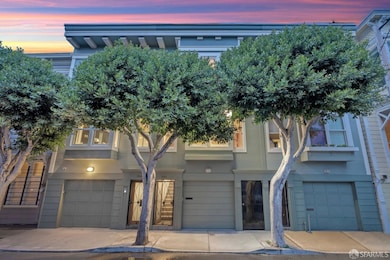
254 Laussat St San Francisco, CA 94117
Hayes Valley NeighborhoodHighlights
- Views of Twin Peaks
- 5-minute walk to Church St & Duboce Ave
- Wood Flooring
- Built-In Refrigerator
- Traditional Architecture
- 5-minute walk to Duboce Park
About This Home
As of March 2025This unique & modern home is an Oasis of quiet luxury in the center of SF that lives like a single-family home. Private entry, private 2 car garage, private patio & private rooftop w/ sweeping panoramic City views! This 4 lvl townhome on a highly desired street offers a chef's kitchen w/ center island, breakfast bar, custom cabinetry, granite counters, Wolf gas range w/indoor BBQ, Sub-Zero fridge, bar sink & cozy bay window seat. Large, bright living area with a gas fireplace, built-in surround speakers & immediate access to enclosed, private patio. Upstairs are 2 large bedrooms, one w/ built-in murphy bed & desk, ample custom closets & en-suite bathroom. The primary bdrm features 2 closets w/custom organizers, designer blackout shades & views of Twin Peaks. Primary bath features steam shower, heated floors & custom finishes. Top floor solarium w/ accordion folding doors open to a phenomenal roof-deck w/ expansive open-sky & southern City views, irrigation system & addtl storage. Solar panels, wood floors, recessed lighting, radiant heating, spacious 2 car garage wired for EV, with W/D & storage complete this home in small 3-unit HOA. Located on a quiet one-way tree lined street in vibrant Lower Haight, on the Wiggle & close to parks, cafes, shops, restaurants & public transit
Last Agent to Sell the Property
Carlos Cabarcos
Vanguard Properties License #01762356
Property Details
Home Type
- Condominium
Est. Annual Taxes
- $10,834
Year Built
- Built in 1990 | Remodeled
HOA Fees
- $325 Monthly HOA Fees
Parking
- 2 Car Garage
- Enclosed Parking
- Front Facing Garage
- Garage Door Opener
- Open Parking
Property Views
- Twin Peaks
- San Francisco
- Sutro Tower
- Panoramic
- Downtown
- Hills
Home Design
- Traditional Architecture
Interior Spaces
- 1,447 Sq Ft Home
- Skylights
- Fireplace
- Double Pane Windows
- Great Room
- Combination Dining and Living Room
- Solarium
- Storage
Kitchen
- Breakfast Area or Nook
- Free-Standing Gas Oven
- Free-Standing Gas Range
- Range Hood
- Microwave
- Built-In Refrigerator
- Dishwasher
- Kitchen Island
- Granite Countertops
- Disposal
Flooring
- Wood
- Carpet
Bedrooms and Bathrooms
- 2 Full Bathrooms
- Low Flow Toliet
- Bathtub with Shower
- Low Flow Shower
Laundry
- Laundry in Garage
- Stacked Washer and Dryer
Additional Features
- South Facing Home
- Radiant Heating System
Community Details
- Association fees include insurance
- 3 Units
- 250 254 258 Laussat Street Association
- Low-Rise Condominium
Listing and Financial Details
- Assessor Parcel Number 0860-067
Map
Home Values in the Area
Average Home Value in this Area
Property History
| Date | Event | Price | Change | Sq Ft Price |
|---|---|---|---|---|
| 03/10/2025 03/10/25 | Sold | $2,000,000 | +5.5% | $1,382 / Sq Ft |
| 03/04/2025 03/04/25 | Pending | -- | -- | -- |
| 02/21/2025 02/21/25 | For Sale | $1,895,000 | -- | $1,310 / Sq Ft |
Tax History
| Year | Tax Paid | Tax Assessment Tax Assessment Total Assessment is a certain percentage of the fair market value that is determined by local assessors to be the total taxable value of land and additions on the property. | Land | Improvement |
|---|---|---|---|---|
| 2024 | $10,834 | $849,840 | $452,041 | $397,799 |
| 2023 | $10,621 | $833,178 | $443,178 | $390,000 |
| 2022 | $10,395 | $816,843 | $434,489 | $382,354 |
| 2021 | $10,209 | $800,828 | $425,970 | $374,858 |
| 2020 | $10,264 | $792,618 | $421,603 | $371,015 |
| 2019 | $9,917 | $777,078 | $413,337 | $363,741 |
| 2018 | $9,586 | $761,843 | $405,233 | $356,610 |
| 2017 | $9,174 | $746,907 | $397,288 | $349,619 |
| 2016 | $9,013 | $732,263 | $389,499 | $342,764 |
| 2015 | $8,901 | $721,265 | $383,649 | $337,616 |
| 2014 | $8,669 | $707,138 | $376,134 | $331,004 |
Mortgage History
| Date | Status | Loan Amount | Loan Type |
|---|---|---|---|
| Previous Owner | $500,000 | Credit Line Revolving | |
| Previous Owner | $460,000 | New Conventional | |
| Previous Owner | $480,000 | Unknown | |
| Previous Owner | $550,000 | Unknown | |
| Previous Owner | $350,000 | Credit Line Revolving | |
| Previous Owner | $150,000 | Credit Line Revolving | |
| Previous Owner | $255,592 | Unknown | |
| Previous Owner | $240,000 | No Value Available | |
| Previous Owner | $197,000 | Unknown | |
| Previous Owner | $199,900 | No Value Available |
Deed History
| Date | Type | Sale Price | Title Company |
|---|---|---|---|
| Grant Deed | -- | First American Title | |
| Interfamily Deed Transfer | -- | None Available | |
| Grant Deed | $470,000 | Chicago Title Co | |
| Corporate Deed | $250,000 | Old Republic Title Company | |
| Trustee Deed | $259,000 | -- |
Similar Homes in San Francisco, CA
Source: San Francisco Association of REALTORS® MLS
MLS Number: 425013748
APN: 0860-067
