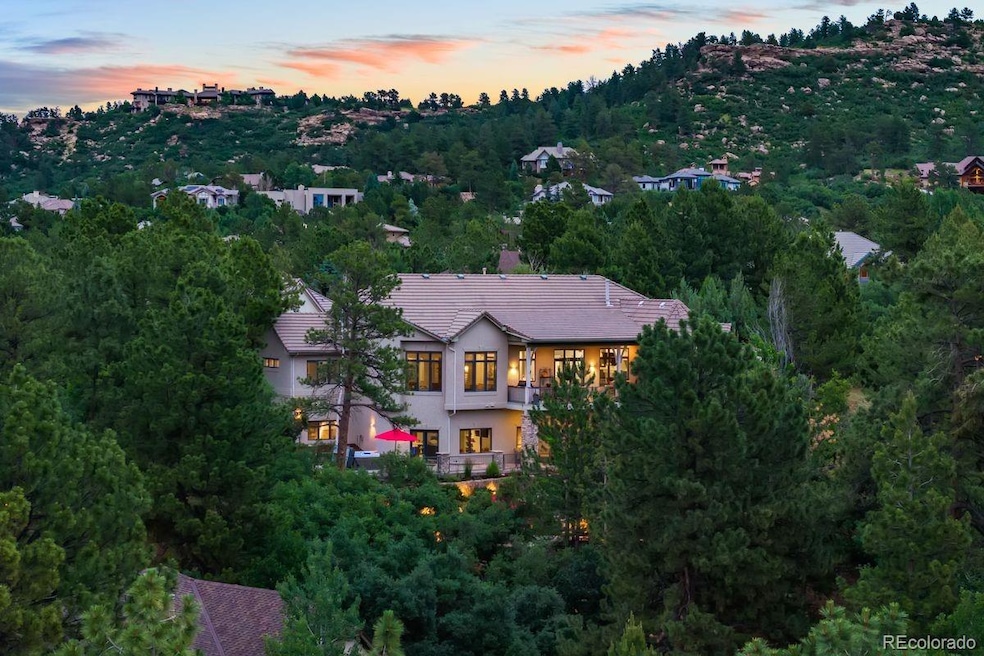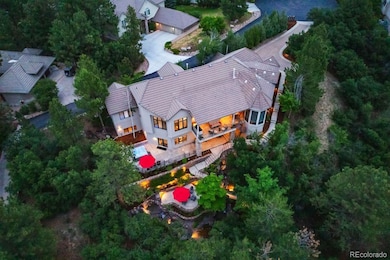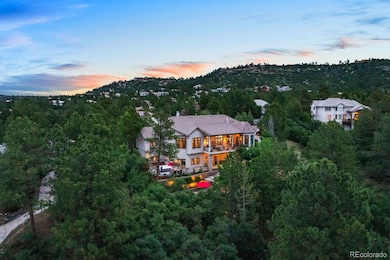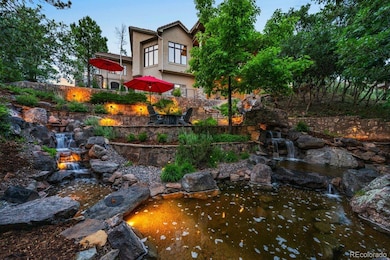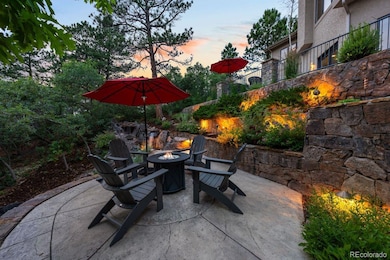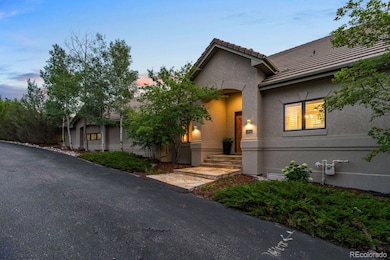Located in the coveted Village at Castle Pines community, this singular 4 bed | 5 bath retreat is a true mountain view sanctuary set among hundreds of Ponderosa pine trees. Equally rare as it is coveted, 3 levels of outdoor entertaining space with 2-stream multi-tier water feature, outdoor kitchen, stamped concrete patio, hot tub, multiple flagstone entertaining spaces, and al fresco dining under the stars await one lucky buyer. The inviting foyer leads to an updated open concept family room | kitchen. The family room features built-in cabinets, shelves, and gas fireplace with herringbone tile surround. Kitchen highlights include quartz counters | backsplash and a breakfast nook, seamlessly flowing to a covered deck with automated sunshades that floats among the trees. The living | dining rooms are perfect for entertaining with ample seating for 8+, updated fireplace, and an open floor plan. A rarity, this residence offers TWO main level primary bedrooms with en suite bathrooms - one tastefully neutral, and the 2nd, completely updated with a dedicated sitting area that overlooks the lush backyard, walk-in custom closet, and bathroom featuring a glass shower, dual vanities, quartz counters, and freestanding tub. Completing the main level are a powder room and large laundry room. The oversized 2-car garage and dedicated driveway parking are an unexpected bonus. Continuing downstairs, the lower level opens to a great room with an updated wet bar featuring quartz counters, dishwasher, fridge, and new ice maker. Outside, a stamped concrete patio with hot tub, area for a putting green or dog run, and enclosed workroom are an added plus. Inside, a multipurpose room with built-in cabinetry can serve as a home office, workout room, or additional bedroom. A 600+ bottle wine room, 2 more bedrooms, 2 bathrooms, and storage space complete the lower level. Simply put, if you're looking for a home that amplifies indoor | outdoor living, you've found it.

