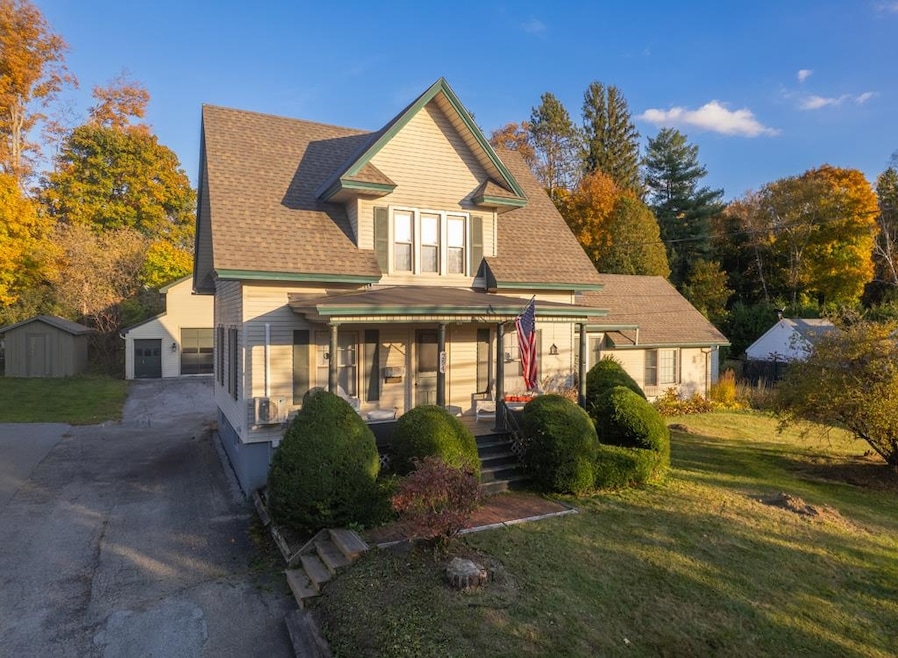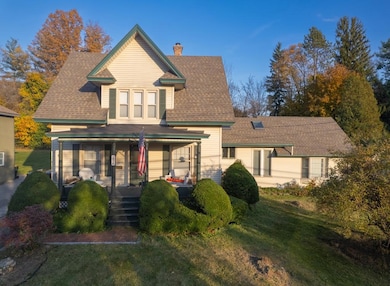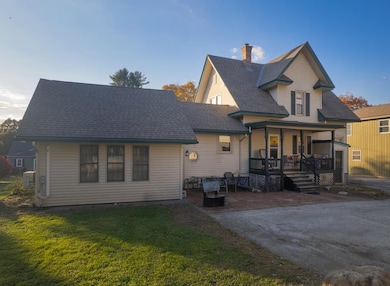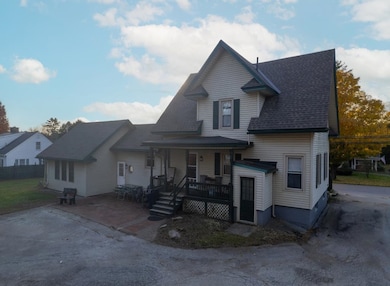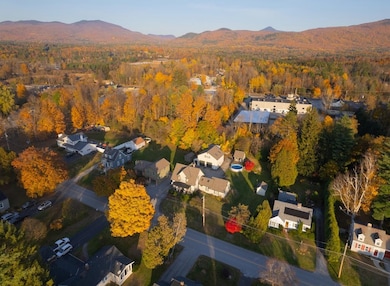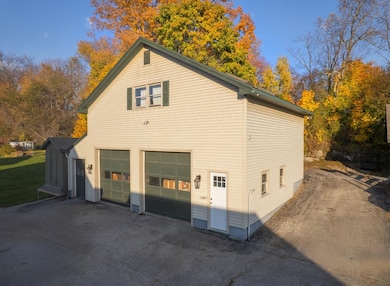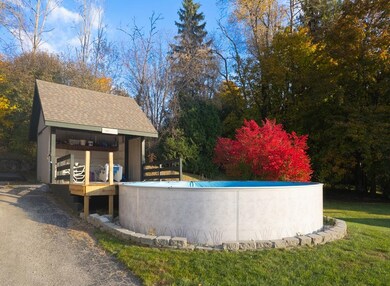
254 Lincoln Ave Rutland, VT 05701
Estimated payment $2,670/month
Highlights
- Above Ground Pool
- Wood Flooring
- Porch
- Colonial Architecture
- Gazebo
- 3 Car Garage
About This Home
Nestled on a spacious 1/2 acre lot, this 3-bedroom, 2-bathroom colonial offers a blend of charm, functionality, and versatility. Whether you’re searching for a family home, an entertainer’s dream, or a property with ample storage for personal or business use, this home is sure to impress. Step inside and discover an updated kitchen that flows into a large sunken living room, perfect for relaxing or hosting gatherings. The first floor also features a formal dining room, along with a cozy den and a versatile room that could serve as an office, hobby space, playroom, or whatever suits your lifestyle. A convenient half bathroom completes the first level. Upstairs, you’ll find three bedrooms, including one with a spacious walk-in closet and a large full bathroom. The property’s outdoor and outbuilding features are equally impressive. An oversized two-bay garage with an attached side shed offers endless possibilities, from vehicle storage to a workspace area, while the second-story loft adds even more flexibility for storage or entertainment. Behind the main garage, an additional one-bay garage provides extra storage. For those who love to relax outdoors, the gazebo and above-ground pool create a perfect setting for summer gathering. A standalone shed completes the property. This unique Rutland City home offers unparalleled versatility, making it perfect for families, hobbyists, or business owners in need of extra room for equipment or projects.
Listing Agent
Hughes Group Team
Casella Real Estate
Home Details
Home Type
- Single Family
Est. Annual Taxes
- $6,254
Year Built
- Built in 1923
Lot Details
- 0.5 Acre Lot
- Lot Sloped Up
Parking
- 3 Car Garage
Home Design
- Colonial Architecture
- Brick Foundation
- Concrete Foundation
- Wood Frame Construction
- Shingle Roof
- Vinyl Siding
Interior Spaces
- 2-Story Property
- Dining Area
Kitchen
- Electric Range
- Dishwasher
- Disposal
Flooring
- Wood
- Carpet
- Tile
Bedrooms and Bathrooms
- 3 Bedrooms
Laundry
- Washer
- Gas Dryer
Unfinished Basement
- Interior Basement Entry
- Laundry in Basement
Outdoor Features
- Above Ground Pool
- Gazebo
- Shed
- Porch
Utilities
- Mini Split Air Conditioners
- Radiator
- Heating System Uses Steam
- Phone Available
Map
Home Values in the Area
Average Home Value in this Area
Tax History
| Year | Tax Paid | Tax Assessment Tax Assessment Total Assessment is a certain percentage of the fair market value that is determined by local assessors to be the total taxable value of land and additions on the property. | Land | Improvement |
|---|---|---|---|---|
| 2023 | -- | $169,400 | $42,000 | $127,400 |
| 2022 | $5,707 | $169,400 | $42,000 | $127,400 |
| 2021 | $5,778 | $169,400 | $42,000 | $127,400 |
| 2020 | $5,560 | $169,400 | $42,000 | $127,400 |
| 2019 | $5,478 | $169,400 | $42,000 | $127,400 |
| 2018 | $5,494 | $169,400 | $42,000 | $127,400 |
| 2017 | $5,206 | $169,400 | $42,000 | $127,400 |
| 2016 | $5,213 | $169,400 | $42,000 | $127,400 |
Property History
| Date | Event | Price | Change | Sq Ft Price |
|---|---|---|---|---|
| 02/13/2025 02/13/25 | Price Changed | $385,000 | -4.9% | $177 / Sq Ft |
| 01/04/2025 01/04/25 | Price Changed | $405,000 | -4.7% | $187 / Sq Ft |
| 11/21/2024 11/21/24 | For Sale | $425,000 | -- | $196 / Sq Ft |
Similar Homes in the area
Source: PrimeMLS
MLS Number: 5022883
APN: 540-170-13990
- 45 Field Ave
- 220 Church St
- 17 Phillips St
- 17 Hillcrest Rd
- 27 Hillcrest Rd
- 34 Hillcrest Rd
- 178 Grove St
- 107 Lincoln Ave
- 38 Hillcrest Rd
- 11 Tuttle Meadow Dr
- 137 Oak St
- 92 Church St
- 50 & 50A Roberts Ave
- 112 Baxter St
- 70 N Main St
- 22 Laverne Dr
- 146 Baxter St
- 16 Laverne Dr
- 64 Bellevue Ave
- 52 Chestnut Ave
