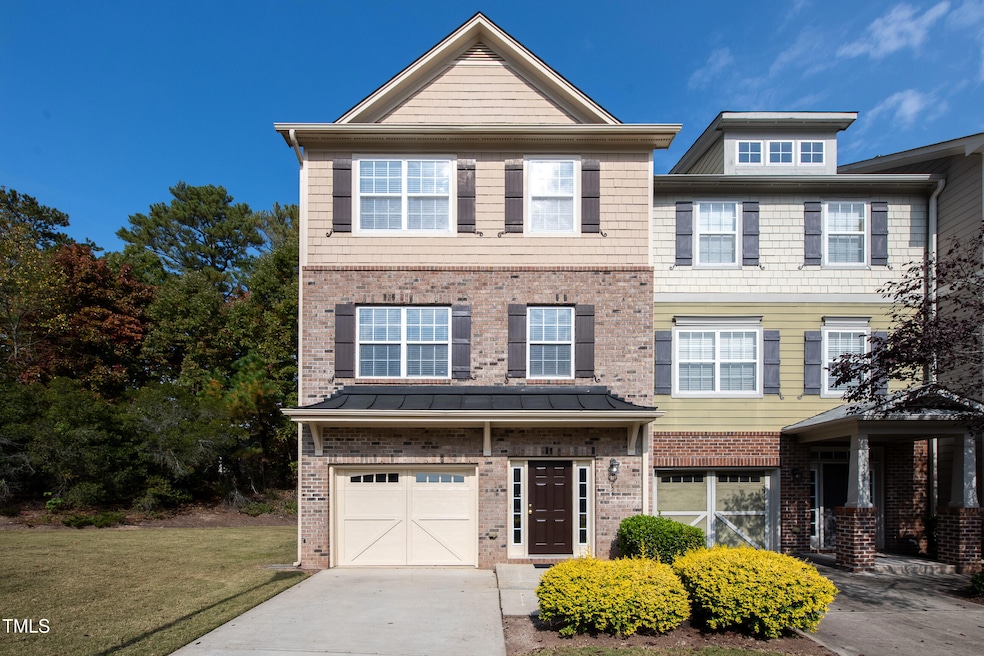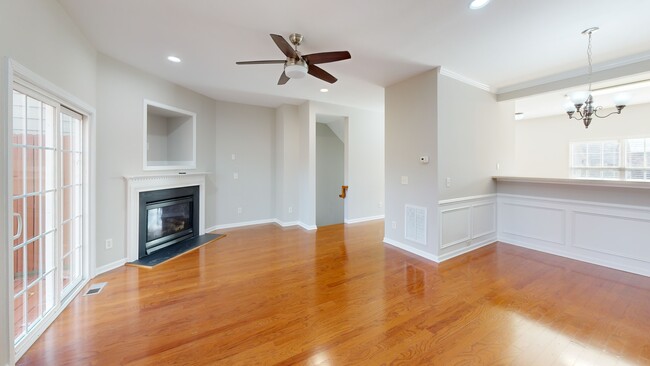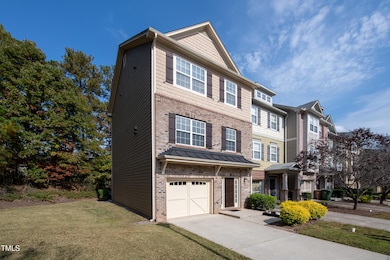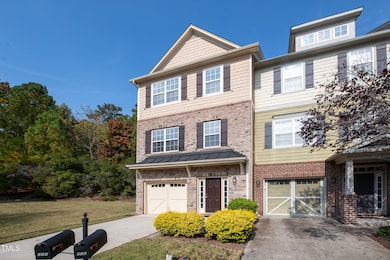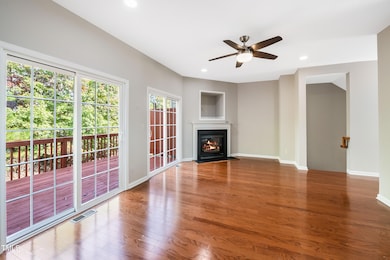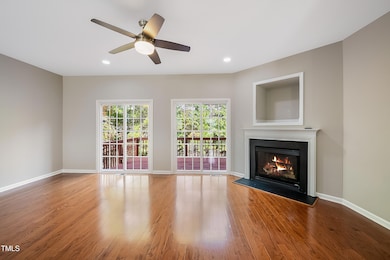
254 Linden Park Ln Cary, NC 27519
Northwest Cary NeighborhoodEstimated payment $2,710/month
Highlights
- Deck
- Transitional Architecture
- Main Floor Bedroom
- Carpenter Elementary Rated A
- Wood Flooring
- End Unit
About This Home
Beautiful End unit 4 bedroom, 3.5 bath townhome located in desirable Carpenter Village neighborhood in the Cary RTP area. Fresh paint. New Carpet. Stainless steel appliances. Gas Fireplace. Large wooded deck and patio backing up to private yard. Large living room, double sliding doors to deck, separate dining room, eat in kitchen. Guest Suite bedroom on the 1st floor. Community pool, volleyball and tennis court. Closet to RTP, RDU, I-40, 540, Trails, public library, shopping and dinning.
Townhouse Details
Home Type
- Townhome
Est. Annual Taxes
- $3,364
Year Built
- Built in 2007
Lot Details
- 1,742 Sq Ft Lot
- End Unit
- 1 Common Wall
HOA Fees
- $143 Monthly HOA Fees
Parking
- 1 Car Attached Garage
- Front Facing Garage
Home Design
- Transitional Architecture
- Brick Veneer
- Slab Foundation
- Shingle Roof
- Vinyl Siding
Interior Spaces
- 2,016 Sq Ft Home
- 3-Story Property
- Tray Ceiling
- Fireplace
- Living Room
- Dining Room
- Utility Room
- Pull Down Stairs to Attic
Kitchen
- Eat-In Kitchen
- Electric Oven
- Dishwasher
- Stainless Steel Appliances
Flooring
- Wood
- Carpet
- Vinyl
Bedrooms and Bathrooms
- 4 Bedrooms
- Main Floor Bedroom
- Walk-In Closet
Laundry
- Dryer
- Washer
Accessible Home Design
- Handicap Accessible
Outdoor Features
- Balcony
- Deck
Schools
- Carpenter Elementary School
- Alston Ridge Middle School
- Green Hope High School
Utilities
- Forced Air Heating and Cooling System
- Water Heater
- Community Sewer or Septic
Listing and Financial Details
- Assessor Parcel Number 0745172260
Community Details
Overview
- Association fees include road maintenance
- Hrw Association, Phone Number (919) 787-9000
- Carpenter Village At Legac Subdivision
- Maintained Community
Recreation
- Tennis Courts
- Community Pool
Map
Home Values in the Area
Average Home Value in this Area
Tax History
| Year | Tax Paid | Tax Assessment Tax Assessment Total Assessment is a certain percentage of the fair market value that is determined by local assessors to be the total taxable value of land and additions on the property. | Land | Improvement |
|---|---|---|---|---|
| 2024 | $3,364 | $398,863 | $110,000 | $288,863 |
| 2023 | $2,586 | $256,072 | $65,000 | $191,072 |
| 2022 | $2,490 | $256,072 | $65,000 | $191,072 |
| 2021 | $2,440 | $256,072 | $65,000 | $191,072 |
| 2020 | $2,453 | $256,072 | $65,000 | $191,072 |
| 2019 | $2,210 | $204,513 | $46,000 | $158,513 |
| 2018 | $2,074 | $204,513 | $46,000 | $158,513 |
| 2017 | $1,994 | $204,513 | $46,000 | $158,513 |
| 2016 | $1,964 | $204,513 | $46,000 | $158,513 |
| 2015 | $2,012 | $202,339 | $36,000 | $166,339 |
| 2014 | $1,898 | $202,339 | $36,000 | $166,339 |
Property History
| Date | Event | Price | Change | Sq Ft Price |
|---|---|---|---|---|
| 04/07/2025 04/07/25 | Pending | -- | -- | -- |
| 02/14/2025 02/14/25 | Price Changed | $409,900 | -2.4% | $203 / Sq Ft |
| 01/19/2025 01/19/25 | Price Changed | $419,900 | -2.3% | $208 / Sq Ft |
| 11/09/2024 11/09/24 | For Sale | $429,900 | -- | $213 / Sq Ft |
Deed History
| Date | Type | Sale Price | Title Company |
|---|---|---|---|
| Warranty Deed | $245,000 | None Available | |
| Warranty Deed | $165,000 | None Available | |
| Special Warranty Deed | $211,000 | None Available | |
| Special Warranty Deed | $212,000 | None Available |
Mortgage History
| Date | Status | Loan Amount | Loan Type |
|---|---|---|---|
| Open | $155,900 | New Conventional | |
| Closed | $208,250 | New Conventional | |
| Closed | $7,500 | New Conventional | |
| Previous Owner | $132,000 | New Conventional | |
| Previous Owner | $214,600 | FHA | |
| Previous Owner | $212,776 | FHA | |
| Previous Owner | $210,600 | Unknown |
About the Listing Agent

Coming from a strong professional background of top notch customer service and sales, along with years of experience in intensive business and real estate activity, I am determined to utilize my experiences and knowledge to provide the highest level of satisfaction for my customers. Having lived in the triangle area for over 22 years I can help you search for the community and neighborhood that's right for you in the price range that is within your budget. Or if you are interested in selling a
Lalit's Other Listings
Source: Doorify MLS
MLS Number: 10062642
APN: 0745.01-17-2260-000
- 254 Linden Park Ln
- 202 Linden Park Ln
- 1012 Fulbright Dr
- 209 Oswego Ct
- 322 Clementine Dr
- 1200 Gathering Park Cir Unit 302
- 800 Gathering Park Cir Unit 204
- 203 Canyon Lake Cir
- 706 Canyon Lake Cir
- 1600 Gathering Park Cir Unit 303
- 614 Canyon Lake Cir
- 610 Canyon Lake Cir
- 3148 Rapid Falls Rd
- 533 Berry Chase Way
- 1400 Gathering Park Cir Unit 304
- 1400 Gathering Park Cir Unit 204
- 1400 Gathering Park Cir Unit 202
- 1400 Gathering Park Cir Unit 303
- 3141 Rapid Falls Rd
- 510 Berry Chase Way
