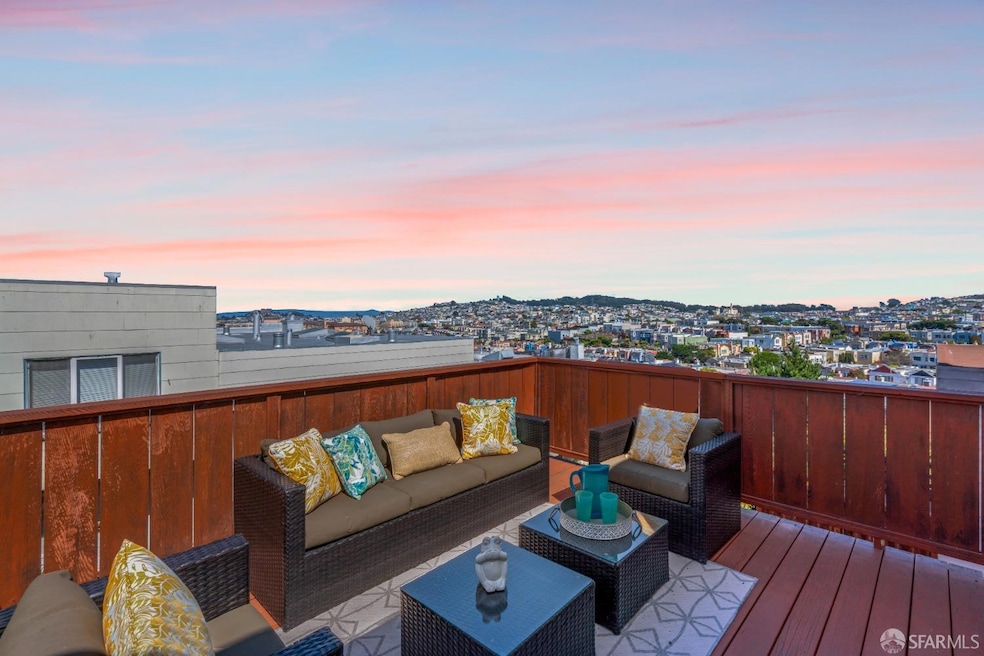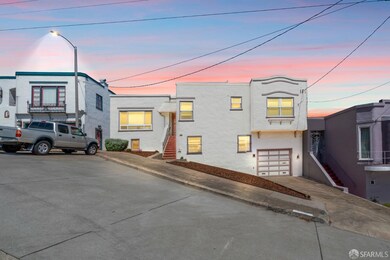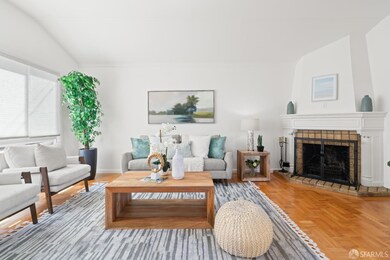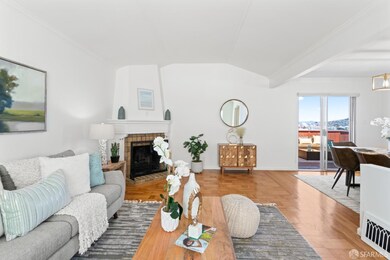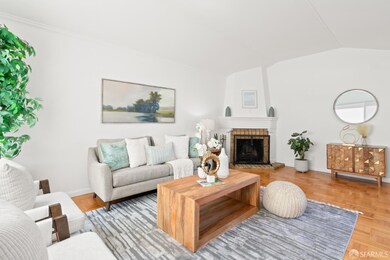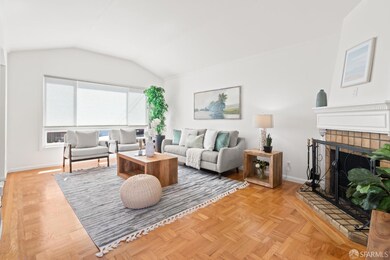
254 Ottawa Ave San Francisco, CA 94112
Outer Mission NeighborhoodHighlights
- Midcentury Modern Architecture
- 3-minute walk to San Jose Ave & Niagra Ave
- Quartz Countertops
- Mountain View
- Wood Flooring
- Breakfast Area or Nook
About This Home
As of September 2024Stunning VIEW! Prime Location! Discover this beautiful 4 BD, 2 BA home in San Francisco's sunny Outer Mission neighborhood. Nestled in a prime cul-de-sac location, this residence combines modern design w/classic mid-century character. The home has been meticulously remodeled, featuring updated plumbing, electrical systems, kitchen appliances, & bathrooms. Upon entering, vaulted ceilings in the living room, which seamlessly flows into the dining area. Here, you can enjoy magnificent views of Twin Peaks & beyond. The updated kitchen is a chef's dream, equipped w/stainless steel appliances. Spacious bedrooms offer an ideal floor plan, making this home perfect for families & comfortable living! Downstairs, you'll find a family room & an additional bathroom, w/potential for further development. One car space in the garage & an additional spot in the driveway. Easy access to BART, Muni, & highways I-280 & 101. Walking distance to the vibrant Ocean & Mission Streets; restaurants, shops, cafes, Whole Foods, & Philz Coffee. Outdoor enthusiasts will appreciate the proximity to Cayuga Park & Balboa Park-tennis & basketball courts, swimming pool, playground, skate park, baseball diamonds.
Home Details
Home Type
- Single Family
Est. Annual Taxes
- $957
Year Built
- 1940
Lot Details
- 2,021 Sq Ft Lot
- Back Yard Fenced
Parking
- 1 Car Attached Garage
- 1 Open Parking Space
- Front Facing Garage
- Tandem Parking
Home Design
- Midcentury Modern Architecture
- Updated or Remodeled
- Slab Foundation
Interior Spaces
- 1,500 Sq Ft Home
- Double Pane Windows
- Formal Entry
- Family Room
- Living Room
- Formal Dining Room
- Storage Room
- Laundry in Garage
- Wood Flooring
- Mountain Views
- Basement Fills Entire Space Under The House
Kitchen
- Breakfast Area or Nook
- Free-Standing Gas Range
- Microwave
- Dishwasher
- Quartz Countertops
Bedrooms and Bathrooms
- 2 Full Bathrooms
- Separate Shower
Utilities
- Central Heating
Listing and Financial Details
- Assessor Parcel Number 7040-B008
Map
Home Values in the Area
Average Home Value in this Area
Property History
| Date | Event | Price | Change | Sq Ft Price |
|---|---|---|---|---|
| 09/23/2024 09/23/24 | Sold | $1,425,000 | +18.8% | $950 / Sq Ft |
| 09/12/2024 09/12/24 | Pending | -- | -- | -- |
| 09/04/2024 09/04/24 | For Sale | $1,199,888 | -- | $800 / Sq Ft |
Tax History
| Year | Tax Paid | Tax Assessment Tax Assessment Total Assessment is a certain percentage of the fair market value that is determined by local assessors to be the total taxable value of land and additions on the property. | Land | Improvement |
|---|---|---|---|---|
| 2024 | $957 | $72,192 | $34,172 | $38,020 |
| 2023 | $945 | $70,777 | $33,502 | $37,275 |
| 2022 | $929 | $69,349 | $32,824 | $36,525 |
| 2021 | $915 | $67,991 | $32,181 | $35,810 |
| 2020 | $917 | $67,296 | $31,852 | $35,444 |
| 2019 | $890 | $65,978 | $31,228 | $34,750 |
| 2018 | $863 | $64,678 | $30,614 | $34,064 |
| 2017 | $772 | $63,411 | $30,014 | $33,397 |
| 2016 | $730 | $62,169 | $29,426 | $32,743 |
| 2015 | $720 | $61,238 | $28,985 | $32,253 |
| 2014 | $702 | $60,040 | $28,418 | $31,622 |
Mortgage History
| Date | Status | Loan Amount | Loan Type |
|---|---|---|---|
| Open | $1,140,000 | New Conventional |
Deed History
| Date | Type | Sale Price | Title Company |
|---|---|---|---|
| Grant Deed | -- | Wfg National Title Insurance C | |
| Deed | -- | -- | |
| Interfamily Deed Transfer | -- | None Available | |
| Interfamily Deed Transfer | -- | None Available | |
| Interfamily Deed Transfer | -- | -- | |
| Interfamily Deed Transfer | -- | -- |
Similar Homes in San Francisco, CA
Source: San Francisco Association of REALTORS® MLS
MLS Number: 424060795
APN: 7040B-008
