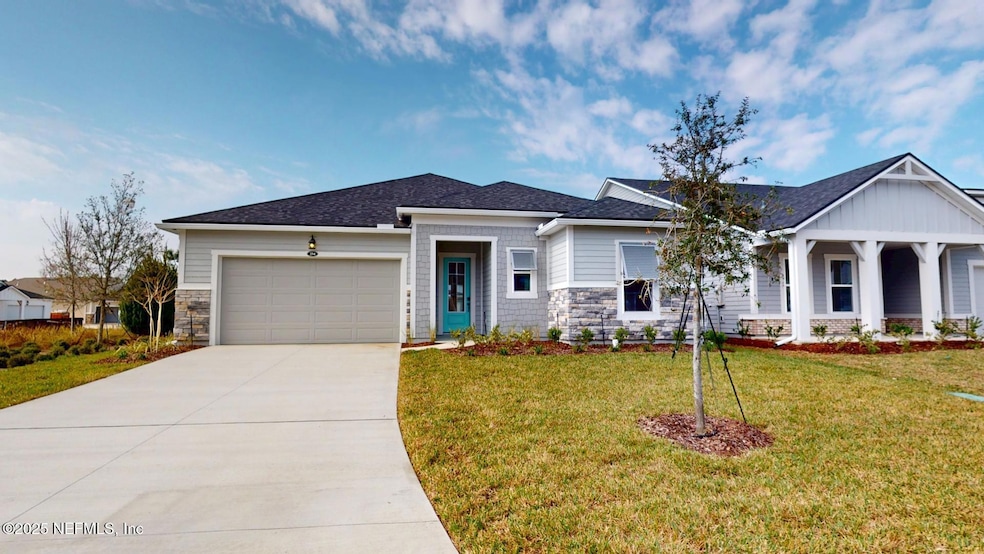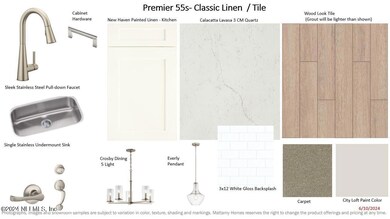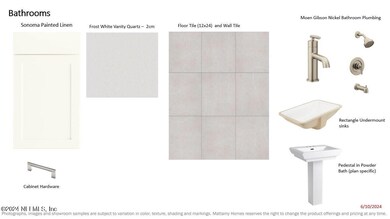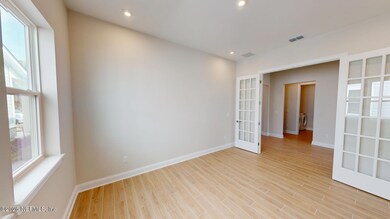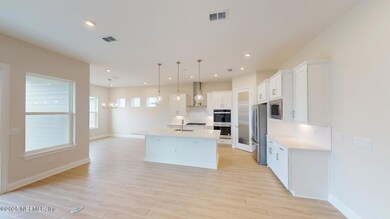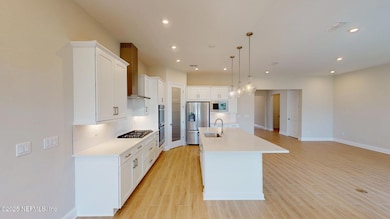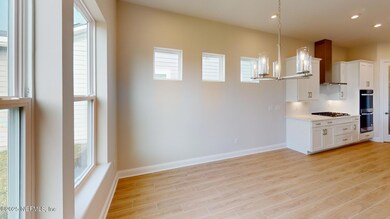
254 Palomar Dr Saint Johns, FL 32259
RiverTown NeighborhoodEstimated payment $3,591/month
Highlights
- Fitness Center
- Under Construction
- Clubhouse
- Freedom Crossing Academy Rated A
- Open Floorplan
- Corner Lot
About This Home
LOT 157 - The Briar's open-concept design provides generous space and an ideal flow for busy families. A suite of two bedrooms lies just off the foyer while the owner's suite enjoys ample privacy in the rear corner of the home. The hospitable porch leads to a foyer that opens to an expansive hall and into the light-washed Great Room. The Great Room opens to the covered lanai and to the dining room and adjacent island kitchen. Solid surface flooring and quartz countertops.
RIVERTOWN is a master-planned community nestled along the pristine shores of the St Johns River. Each amenity is geared toward staying fit, meeting new friends, trying new activities, and having fun in northeast FL's sunshine. RiverTown is designed to connect its residents to the beautiful natural surroundings with neighborhood parks overlooking picturesque lakes and preserve, w/miles of trails.
Home Details
Home Type
- Single Family
Year Built
- Built in 2025 | Under Construction
HOA Fees
- $4 Monthly HOA Fees
Parking
- 1 Car Attached Garage
- Garage Door Opener
Home Design
- Wood Frame Construction
- Shingle Roof
Interior Spaces
- 2,127 Sq Ft Home
- 1-Story Property
- Open Floorplan
- Entrance Foyer
- Smart Thermostat
- Washer and Electric Dryer Hookup
Kitchen
- Microwave
- Plumbed For Ice Maker
- Dishwasher
- Kitchen Island
- Disposal
Bedrooms and Bathrooms
- 3 Bedrooms
- Walk-In Closet
- 2 Full Bathrooms
Additional Features
- Patio
- Corner Lot
- Central Heating and Cooling System
Listing and Financial Details
- Assessor Parcel Number 0009711570
Community Details
Overview
- Rivertown Ravines Subdivision
Amenities
- Clubhouse
Recreation
- Tennis Courts
- Community Basketball Court
- Community Playground
- Fitness Center
- Park
- Dog Park
- Jogging Path
Map
Home Values in the Area
Average Home Value in this Area
Tax History
| Year | Tax Paid | Tax Assessment Tax Assessment Total Assessment is a certain percentage of the fair market value that is determined by local assessors to be the total taxable value of land and additions on the property. | Land | Improvement |
|---|---|---|---|---|
| 2024 | -- | $110,000 | $110,000 | -- |
| 2023 | -- | $110,000 | $110,000 | -- |
Property History
| Date | Event | Price | Change | Sq Ft Price |
|---|---|---|---|---|
| 03/04/2025 03/04/25 | Pending | -- | -- | -- |
| 02/26/2025 02/26/25 | Price Changed | $545,000 | -0.7% | $256 / Sq Ft |
| 02/14/2025 02/14/25 | Price Changed | $549,000 | -4.5% | $258 / Sq Ft |
| 01/31/2025 01/31/25 | Price Changed | $575,000 | -2.5% | $270 / Sq Ft |
| 01/16/2025 01/16/25 | Price Changed | $590,000 | -2.4% | $277 / Sq Ft |
| 11/15/2024 11/15/24 | Price Changed | $604,399 | +0.7% | $284 / Sq Ft |
| 10/22/2024 10/22/24 | For Sale | $600,399 | -- | $282 / Sq Ft |
Similar Homes in the area
Source: realMLS (Northeast Florida Multiple Listing Service)
MLS Number: 2053042
APN: 000971-1570
- 66 Kinley Hill Ct
- 335 Palomar Dr
- 199 Ridgehill Way
- 320 Palomar Dr
- 340 Palomar Dr
- 315 Palomar Dr
- 305 Palomar Dr
- 287 Palomar Dr
- 345 Palomar Dr
- 350 Palomar Dr
- 325 Palomar Dr
- 194 Ridgehill Way
- 193 Ridgehill Way
- 183 Ridgehill Way
- 292 Palomar Dr
- 53 White Grass Ct
- 308 Palomar Dr
- 265 Palomar Dr
- 63 White Grass Ct
- 211 Ridgehill Way
