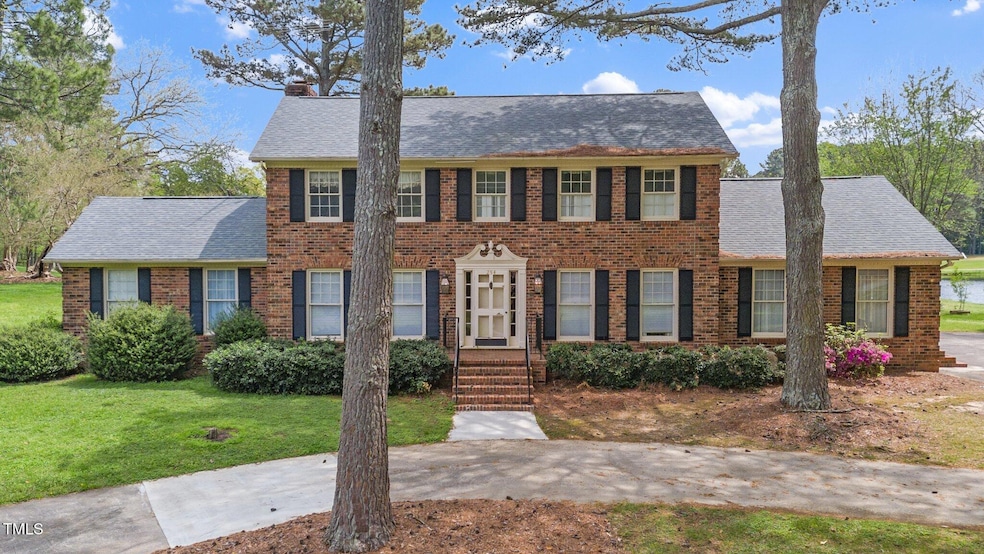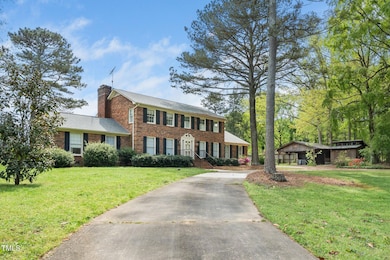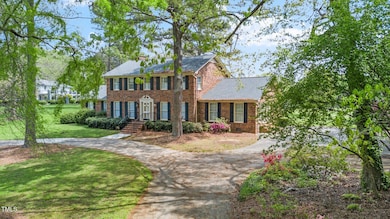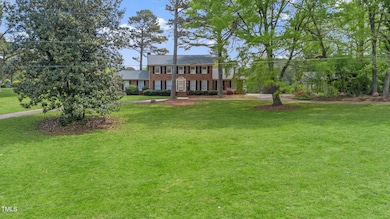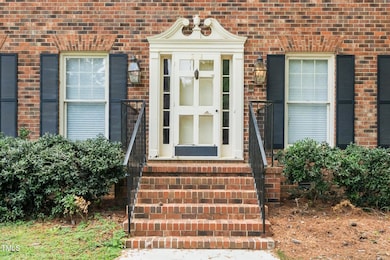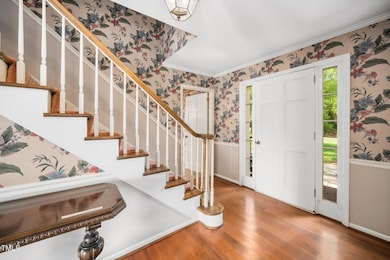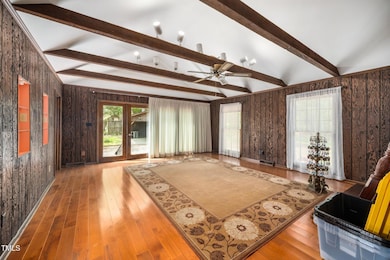
254 Pine Forest Dr Siler City, NC 27344
Estimated payment $3,260/month
Highlights
- On Golf Course
- Traditional Architecture
- Main Floor Primary Bedroom
- Den with Fireplace
- Wood Flooring
- Bonus Room
About This Home
Traditional Brick Home with Golf Course Views in Siler City Country Club! Welcome to timeless elegance in the heart of the Siler City Country Club. Situated on a beautifully landscaped 1.16-acre lot, this stunning two-story traditional brick home offers over 3,000 square feet of gracious living, classic Southern charm, and picturesque golf course views. From the moment you arrive, the concrete circular driveway and double carport with pull-down attic access offer convenience and ample parking. A large detached storage building provides additional space for hobbies, lawn equipment, or workshop needs. Step inside to discover a thoughtfully designed floor plan that blends formal elegance with casual comfort. The expansive kitchen boasts generous cabinetry, a large pantry, and a sunny breakfast nook with a bay window—perfect for morning coffee. The formal dining room and formal living room each feature stunning floor-to-ceiling windows, flooding the spaces with natural light and offering serene views. The den is a cozy retreat with rich wood walls and ceiling beams, a fireplace with gas logs, and sliding glass doors that open onto the rear patio—an ideal spot to entertain or relax while overlooking the rolling greens of the golf course. The primary bedroom, located on the main level, includes private sliding door access to the patio and scenic views of the golf course. The en-suite bathroom is accented by a charming brick feature wall, adding texture and warmth to the space. Upstairs, you'll find three spacious bedrooms, each with its own character. One features a private en-suite, perfect for guests or a growing family. Another includes a gas-log fireplace, wood beams, and a whimsical loft space accessible by a rope ladder—a dream hideaway for kids or a cozy reading nook. An additional bonus room provides flexible space for a home office, playroom, or media room. This home offers a rare opportunity to enjoy peaceful country club living with modern comforts, architectural character, and an unbeatable location. Whether you're relaxing on the patio, entertaining guests, or watching the sunset over the greens, this home is truly a must-see. Schedule your private tour today and experience the charm and elegance of this Siler City gem.
Home Details
Home Type
- Single Family
Est. Annual Taxes
- $2,285
Year Built
- Built in 1976
Lot Details
- 1.16 Acre Lot
- On Golf Course
Home Design
- Traditional Architecture
- Brick Exterior Construction
- Brick Foundation
- Shingle Roof
- Lead Paint Disclosure
Interior Spaces
- 3,260 Sq Ft Home
- 2-Story Property
- Gas Log Fireplace
- Bay Window
- Entrance Foyer
- Living Room
- Breakfast Room
- Dining Room
- Den with Fireplace
- 2 Fireplaces
- Bonus Room
- Utility Room
- Golf Course Views
- Basement
- Crawl Space
Kitchen
- Range
- Dishwasher
Flooring
- Wood
- Carpet
Bedrooms and Bathrooms
- 4 Bedrooms
- Primary Bedroom on Main
- Bathtub with Shower
Laundry
- Laundry Room
- Laundry on main level
Parking
- Detached Garage
- 2 Carport Spaces
- Circular Driveway
Schools
- Siler City Elementary School
- Chatham Middle School
- Jordan Matthews High School
Utilities
- Central Air
- Heating System Uses Gas
- Heating System Uses Natural Gas
- Septic Tank
Community Details
- No Home Owners Association
- Pine Forest Subdivision
Listing and Financial Details
- Assessor Parcel Number 0013862
Map
Home Values in the Area
Average Home Value in this Area
Tax History
| Year | Tax Paid | Tax Assessment Tax Assessment Total Assessment is a certain percentage of the fair market value that is determined by local assessors to be the total taxable value of land and additions on the property. | Land | Improvement |
|---|---|---|---|---|
| 2024 | $2,148 | $254,144 | $56,160 | $197,984 |
| 2023 | $2,046 | $254,144 | $56,160 | $197,984 |
| 2022 | $1,995 | $254,144 | $56,160 | $197,984 |
| 2021 | $2,570 | $254,144 | $56,160 | $197,984 |
| 2020 | $2,570 | $309,469 | $78,750 | $230,719 |
| 2019 | $2,570 | $309,469 | $78,750 | $230,719 |
| 2018 | $0 | $309,469 | $78,750 | $230,719 |
| 2017 | $2,347 | $309,469 | $78,750 | $230,719 |
| 2016 | $2,250 | $293,594 | $72,800 | $220,794 |
| 2015 | $2,215 | $293,594 | $72,800 | $220,794 |
| 2014 | -- | $293,594 | $72,800 | $220,794 |
| 2013 | -- | $293,594 | $72,800 | $220,794 |
Property History
| Date | Event | Price | Change | Sq Ft Price |
|---|---|---|---|---|
| 04/16/2025 04/16/25 | For Sale | $550,000 | -- | $169 / Sq Ft |
Deed History
| Date | Type | Sale Price | Title Company |
|---|---|---|---|
| Warranty Deed | -- | -- |
Similar Homes in Siler City, NC
Source: Doorify MLS
MLS Number: 10089586
APN: 13862
- 191 Pine Lake Dr
- 11 Pine Forest Dr
- 513 W Glendale St
- 104 N Garden Ave
- 1017 S 2nd Ave
- 3125 W 3rd St
- 516 W 4th St
- Tbd E Finch St
- Tbd Elk Ln
- 0 Brower Rd
- 867 Brower Rd
- 404 W 9th St
- 901 Tanglewood Dr
- 420 W 10th St
- 1101 Driftwood Dr
- 1103 Driftwood Dr
- 1016 Driftwood Dr
- 1202 Red Sunset Place
- Lot 10 Hilltop Dr
- 108 Hilltop Dr
