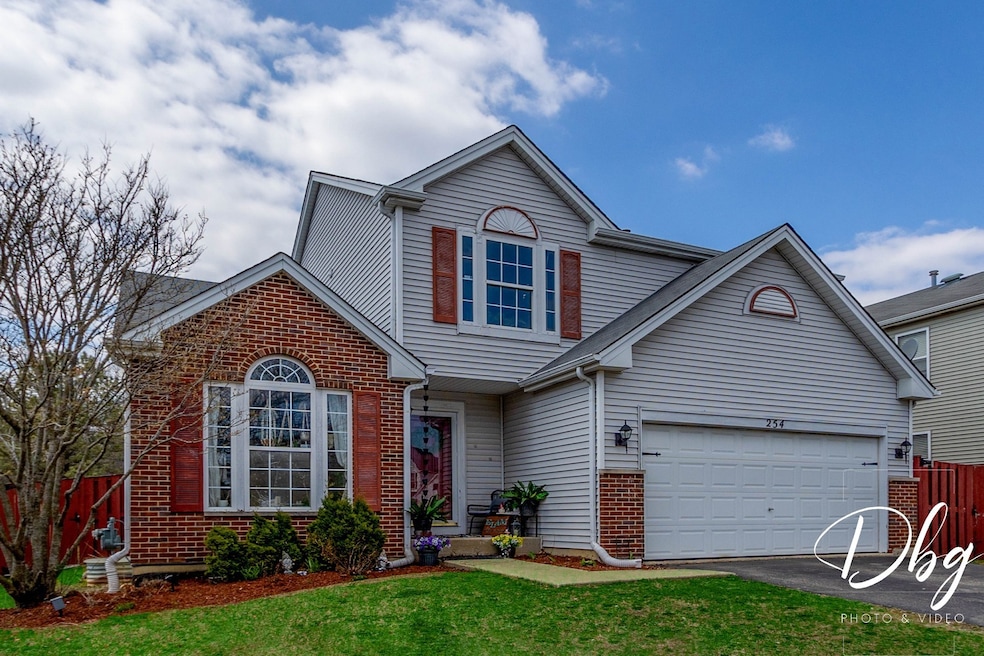
254 Spring Valley Way Round Lake, IL 60073
Valley Lakes NeighborhoodEstimated payment $2,954/month
Highlights
- Popular Property
- Breakfast Room
- Patio
- Recreation Room
- Cul-De-Sac
- Laundry Room
About This Home
Welcome to 254 Spring Valley Way, located in the highly sought-after Valley Lakes neighborhood of Round Lake, in the Big Hollow School district. With 3 upstairs bedrooms, 2.5 bathrooms, a finished basement with an additional bedroom, vaulted ceilings, an updated kitchen, newer appliances, a private fenced-in yard, restaurants, shopping, a playground, walking/bike trails all within walking distance, and located on a cul-de-sac, this house is just waiting to become a lucky buyer's new home. Could it be you? Don't wait, schedule your showing today!
Home Details
Home Type
- Single Family
Est. Annual Taxes
- $8,608
Year Built
- Built in 2000 | Remodeled in 2022
Lot Details
- 8,276 Sq Ft Lot
- Lot Dimensions are 77x118x58x158
- Cul-De-Sac
HOA Fees
- $33 Monthly HOA Fees
Parking
- 2 Car Garage
- Driveway
- Parking Included in Price
Home Design
- Brick Exterior Construction
- Asphalt Roof
- Concrete Perimeter Foundation
Interior Spaces
- 1,862 Sq Ft Home
- 2-Story Property
- Ceiling Fan
- Window Screens
- Family Room
- Combination Dining and Living Room
- Breakfast Room
- Recreation Room
- Carpet
Kitchen
- Range
- Microwave
- Dishwasher
Bedrooms and Bathrooms
- 3 Bedrooms
- 4 Potential Bedrooms
Laundry
- Laundry Room
- Dryer
- Washer
Basement
- Basement Fills Entire Space Under The House
- Sump Pump
Outdoor Features
- Patio
Schools
- Big Hollow Elementary School
- Big Hollow Middle School
- Grant Community High School
Utilities
- Forced Air Heating and Cooling System
- Heating System Uses Natural Gas
Community Details
- Valley Lakes Subdivision
Listing and Financial Details
- Homeowner Tax Exemptions
Map
Home Values in the Area
Average Home Value in this Area
Tax History
| Year | Tax Paid | Tax Assessment Tax Assessment Total Assessment is a certain percentage of the fair market value that is determined by local assessors to be the total taxable value of land and additions on the property. | Land | Improvement |
|---|---|---|---|---|
| 2023 | $9,259 | $100,415 | $14,790 | $85,625 |
| 2022 | $8,608 | $82,965 | $9,430 | $73,535 |
| 2021 | $7,796 | $78,203 | $8,889 | $69,314 |
| 2020 | $7,695 | $77,085 | $8,762 | $68,323 |
| 2019 | $7,438 | $73,921 | $8,402 | $65,519 |
| 2018 | $7,467 | $74,201 | $10,542 | $63,659 |
| 2017 | $7,284 | $68,584 | $9,744 | $58,840 |
| 2016 | $7,288 | $62,239 | $8,911 | $53,328 |
| 2015 | $7,053 | $58,081 | $8,316 | $49,765 |
| 2014 | $6,153 | $51,969 | $12,450 | $39,519 |
| 2012 | $5,617 | $54,152 | $12,973 | $41,179 |
Property History
| Date | Event | Price | Change | Sq Ft Price |
|---|---|---|---|---|
| 04/20/2025 04/20/25 | For Sale | $395,000 | +23.5% | $212 / Sq Ft |
| 08/18/2023 08/18/23 | Sold | $319,900 | 0.0% | $172 / Sq Ft |
| 07/10/2023 07/10/23 | Pending | -- | -- | -- |
| 06/09/2023 06/09/23 | For Sale | $319,900 | 0.0% | $172 / Sq Ft |
| 06/05/2023 06/05/23 | Pending | -- | -- | -- |
| 05/31/2023 05/31/23 | For Sale | $319,900 | 0.0% | $172 / Sq Ft |
| 01/27/2023 01/27/23 | Pending | -- | -- | -- |
| 12/05/2022 12/05/22 | For Sale | $319,900 | 0.0% | $172 / Sq Ft |
| 11/07/2022 11/07/22 | Pending | -- | -- | -- |
| 11/04/2022 11/04/22 | For Sale | $319,900 | -- | $172 / Sq Ft |
Deed History
| Date | Type | Sale Price | Title Company |
|---|---|---|---|
| Warranty Deed | $320,000 | First American Title Insurance | |
| Sheriffs Deed | $223,000 | -- | |
| Interfamily Deed Transfer | -- | Citywide Title Corporation | |
| Interfamily Deed Transfer | -- | -- | |
| Interfamily Deed Transfer | -- | -- | |
| Interfamily Deed Transfer | -- | -- | |
| Interfamily Deed Transfer | -- | Chicago Title Insurance Comp | |
| Interfamily Deed Transfer | -- | World Title Guaranty Inc | |
| Corporate Deed | $175,000 | Chicago Title Insurance Co |
Mortgage History
| Date | Status | Loan Amount | Loan Type |
|---|---|---|---|
| Open | $10,000 | New Conventional | |
| Open | $320,543 | VA | |
| Previous Owner | $260,563 | FHA | |
| Previous Owner | $265,321 | FHA | |
| Previous Owner | $250,660 | FHA | |
| Previous Owner | $225,000 | Unknown | |
| Previous Owner | $198,750 | Fannie Mae Freddie Mac | |
| Previous Owner | $171,500 | Unknown | |
| Previous Owner | $165,950 | No Value Available |
Similar Homes in Round Lake, IL
Source: Midwest Real Estate Data (MRED)
MLS Number: 12343014
APN: 05-25-104-053
- 285 Spring Valley Ct
- 379 N Carlisle Ct
- 2280 W Bentley Ln
- 2122 Azalea Ct
- 223 Switchgrass Dr
- 25968 W Steeplebush Ln
- 1988 Lily Ln
- 2050 Burr Oak Ct
- 1949 Heron View Way
- 1921 Marsh Meadow Ln
- 33703 N Christa Dr
- 25912 W Brooks Farm Rd
- 134 Blue Heron Ct
- 2269 W Forest Cove Dr
- 34325 N Barberry Rd Unit 633
- 2084 W Litchfield Dr
- 33589 N Christa Dr
- 748 N Overlook Trail
- 71 Stockholm Ave
- 26168 W Vista Ct Unit 93






