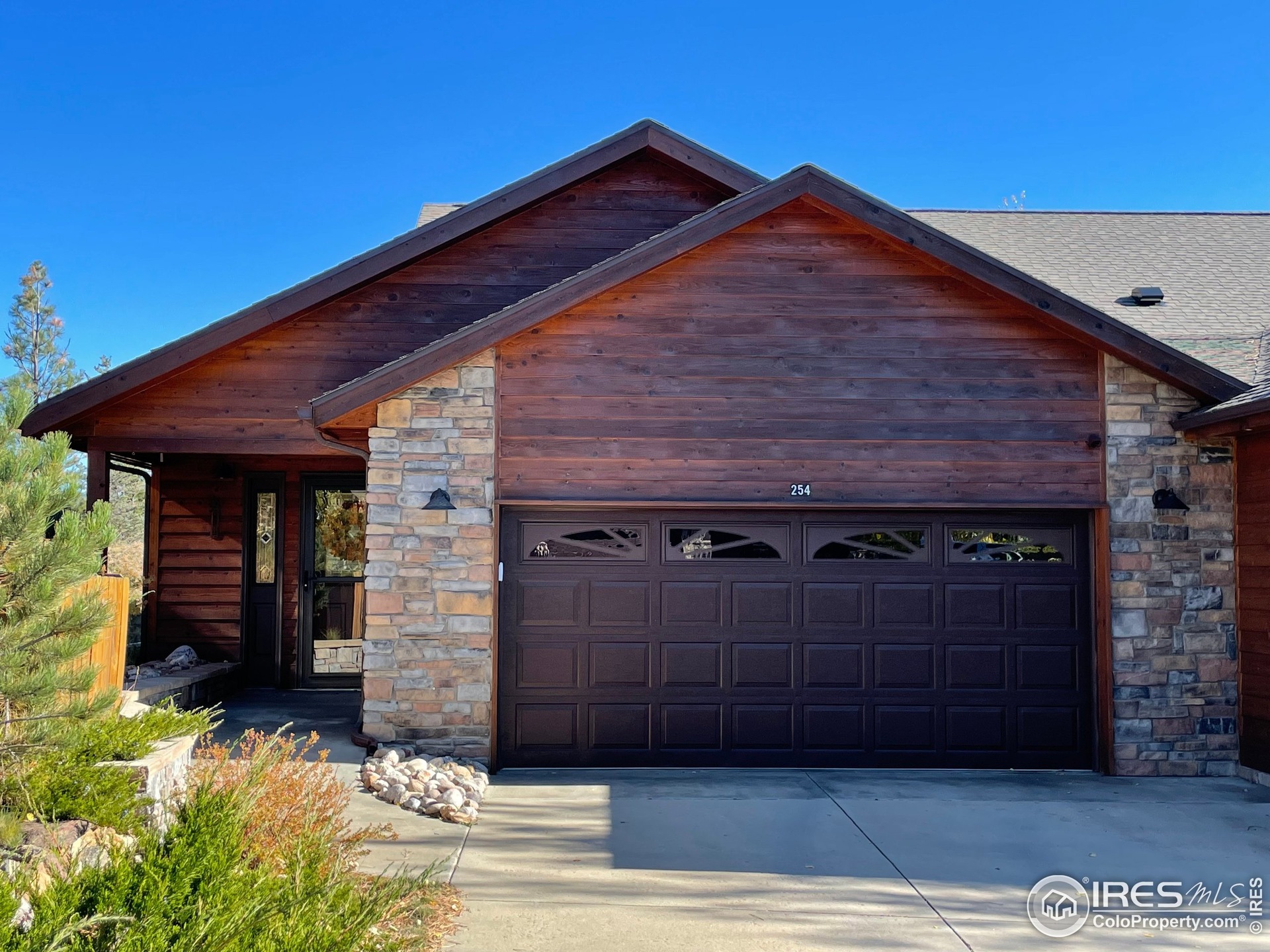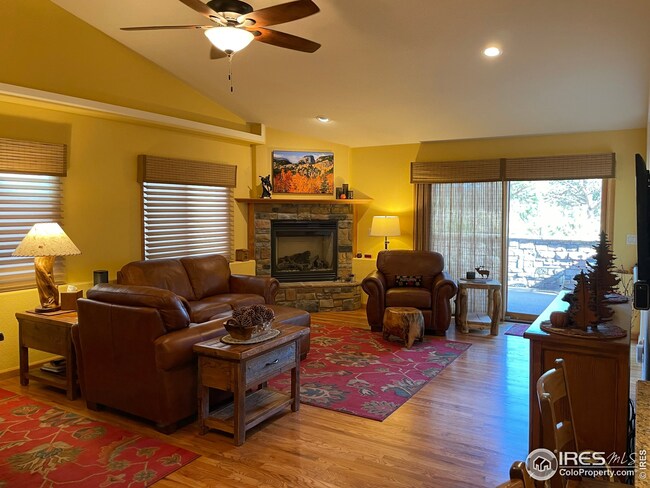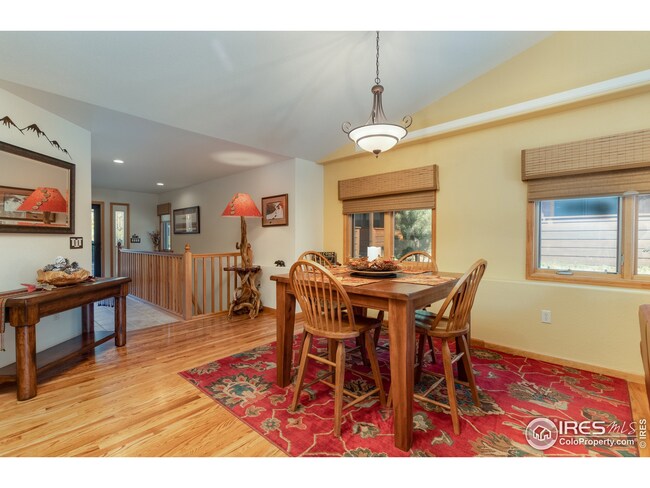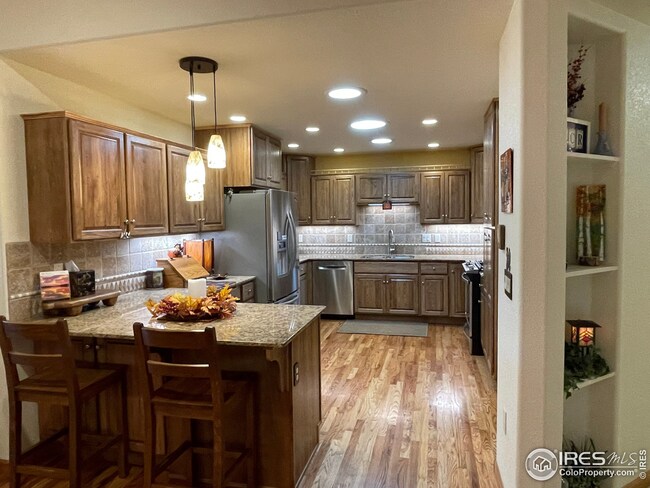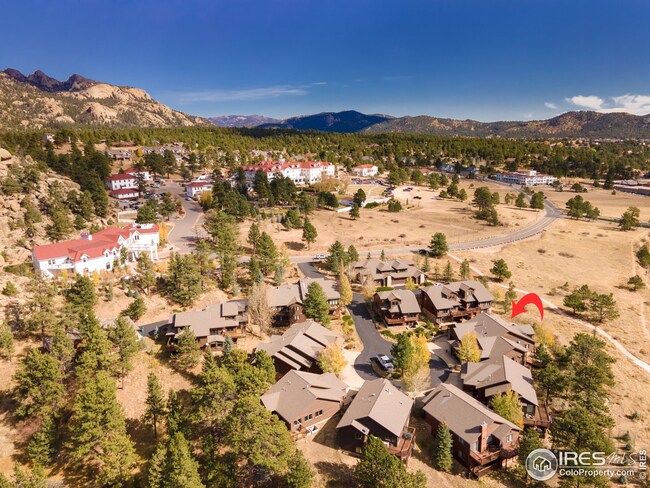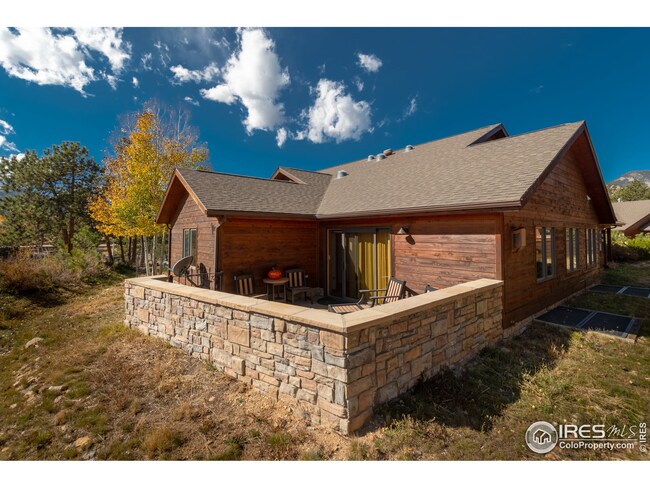
254 Steamer Ct Unit D3 Estes Park, CO 80517
Highlights
- Panoramic View
- Contemporary Architecture
- Wood Flooring
- Open Floorplan
- Cathedral Ceiling
- End Unit
About This Home
As of December 2021This 3 bed/3 bath ranch style condo offers not only handicap access but comfortable high quality one-level living with enough room for all. This home sits next to open space and is walking distance to The Stanley and Downtown Estes. This meticulous, quality built and beautiful home has an open floor plan offering vaulted ceilings, wood floors, a stone fireplace, gourmet kitchen equipped with new appliances and granite, main level laundry and a spacious primary suite. The windows make the lower level bright creating a comfortable rec room plus 2 bedrooms and full bath for your visitors. There is a private walled patio off the Living Room for enjoying the open space next door and all the frequent wildlife that visit there. Perfect for entertaining or making it your private retreat in the mountains. Either way it will make a wonderful full time home or weekend getaway. Showings to start Monday afternoon.
Townhouse Details
Home Type
- Townhome
Est. Annual Taxes
- $3,587
Year Built
- Built in 2002
Lot Details
- Open Space
- End Unit
HOA Fees
- $238 Monthly HOA Fees
Parking
- 2 Car Attached Garage
- Driveway Level
Property Views
- Panoramic
- Mountain
Home Design
- Half Duplex
- Contemporary Architecture
- Wood Frame Construction
- Composition Roof
- Wood Siding
- Stone
Interior Spaces
- 2,876 Sq Ft Home
- 1-Story Property
- Open Floorplan
- Cathedral Ceiling
- Ceiling Fan
- Skylights
- Gas Log Fireplace
- Double Pane Windows
- Window Treatments
- Wood Frame Window
- Living Room with Fireplace
Kitchen
- Gas Oven or Range
- Microwave
- Dishwasher
- Disposal
Flooring
- Wood
- Painted or Stained Flooring
Bedrooms and Bathrooms
- 3 Bedrooms
- Walk-In Closet
- Primary Bathroom is a Full Bathroom
- Primary bathroom on main floor
- Bathtub and Shower Combination in Primary Bathroom
Laundry
- Laundry on main level
- Dryer
- Washer
Basement
- Sump Pump
- Natural lighting in basement
Schools
- Estes Park Elementary And Middle School
- Estes Park High School
Utilities
- Cooling Available
- Zoned Heating
- Radiant Heating System
- Hot Water Heating System
- Water Softener is Owned
- High Speed Internet
- Satellite Dish
- Cable TV Available
Additional Features
- Energy-Efficient Thermostat
- Patio
Listing and Financial Details
- Assessor Parcel Number R1625432
Community Details
Overview
- Association fees include snow removal, ground maintenance, maintenance structure, hazard insurance
- Mountain Creek Townhome Condos Subdivision
Recreation
- Park
Map
Home Values in the Area
Average Home Value in this Area
Property History
| Date | Event | Price | Change | Sq Ft Price |
|---|---|---|---|---|
| 03/10/2022 03/10/22 | Off Market | $749,000 | -- | -- |
| 12/10/2021 12/10/21 | Sold | $749,000 | -0.1% | $260 / Sq Ft |
| 10/17/2021 10/17/21 | For Sale | $749,500 | +59.5% | $261 / Sq Ft |
| 01/28/2019 01/28/19 | Off Market | $470,000 | -- | -- |
| 08/08/2014 08/08/14 | Sold | $470,000 | -4.0% | $163 / Sq Ft |
| 07/09/2014 07/09/14 | Pending | -- | -- | -- |
| 03/25/2014 03/25/14 | For Sale | $489,500 | -- | $170 / Sq Ft |
Tax History
| Year | Tax Paid | Tax Assessment Tax Assessment Total Assessment is a certain percentage of the fair market value that is determined by local assessors to be the total taxable value of land and additions on the property. | Land | Improvement |
|---|---|---|---|---|
| 2025 | $3,823 | $56,790 | $6,218 | $50,572 |
| 2024 | $3,823 | $56,790 | $6,218 | $50,572 |
| 2022 | $3,016 | $39,497 | $6,450 | $33,047 |
| 2021 | $3,097 | $40,633 | $6,635 | $33,998 |
| 2020 | $3,587 | $46,475 | $6,635 | $39,840 |
| 2019 | $3,567 | $46,475 | $6,635 | $39,840 |
| 2018 | $2,807 | $35,460 | $6,682 | $28,778 |
| 2017 | $2,822 | $35,460 | $6,682 | $28,778 |
| 2016 | $2,809 | $37,412 | $7,387 | $30,025 |
| 2015 | $2,838 | $39,050 | $7,390 | $31,660 |
| 2014 | -- | $33,000 | $7,390 | $25,610 |
Mortgage History
| Date | Status | Loan Amount | Loan Type |
|---|---|---|---|
| Previous Owner | $376,000 | New Conventional | |
| Previous Owner | $344,000 | New Conventional | |
| Previous Owner | $356,000 | Purchase Money Mortgage | |
| Previous Owner | $308,000 | Purchase Money Mortgage |
Deed History
| Date | Type | Sale Price | Title Company |
|---|---|---|---|
| Warranty Deed | -- | Spahn Law Firm Pllc | |
| Warranty Deed | $749,500 | Rocky Mountain Title | |
| Interfamily Deed Transfer | -- | None Available | |
| Warranty Deed | $470,000 | Rocky Mtn Escrow & Title | |
| Warranty Deed | $445,000 | Lt | |
| Interfamily Deed Transfer | -- | -- | |
| Warranty Deed | $385,000 | -- |
Similar Homes in Estes Park, CO
Source: IRES MLS
MLS Number: 953400
APN: 35244-47-003
- 250 Steamer Ct Unit 5
- 131 Willowstone Ct
- 220 Virginia Dr Unit 8
- 246 Virginia Dr
- 321 Overlook Ln
- 185 Virginia Ln Unit A-G
- 325 Overlook Ln
- 349 Overlook Ln
- 402 Overlook Ct
- 641 Findley Ct
- 450 Prospector Ln
- 261 Big Horn Dr
- 221 Twin Owls Ln
- 661 Chapin Ln
- 680 Findley Ct
- 321 Big Horn Dr Unit E4
- 153 Stanley Circle Dr
- 315 Big Horn Dr Unit K
- 821 Big Horn Dr
- Lot 744 St Vrain Dr Unit 4723401238
