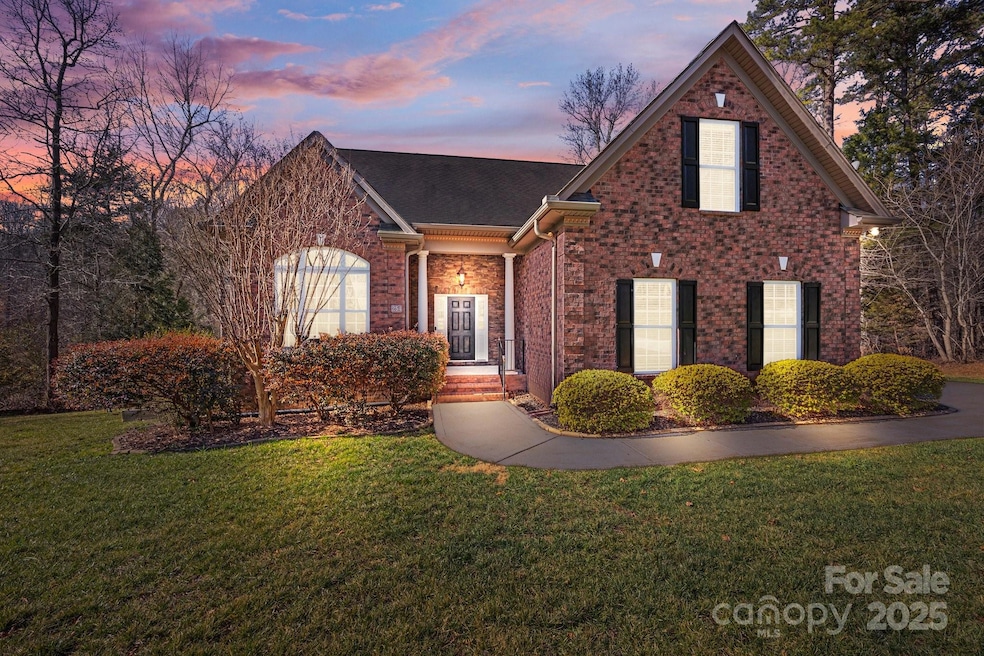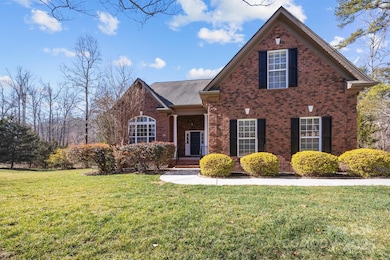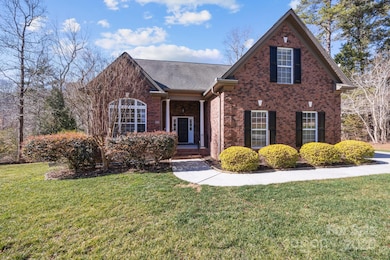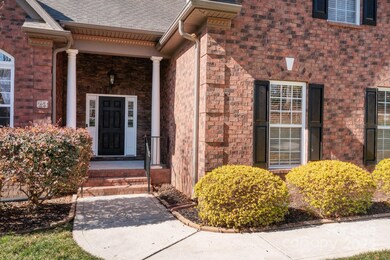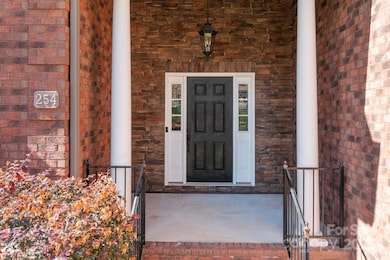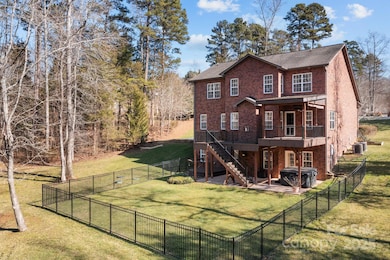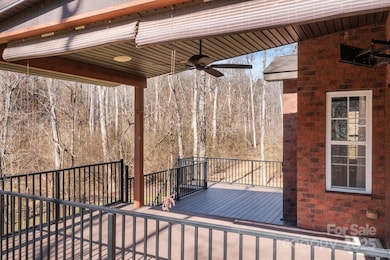
254 Streamside Place Mooresville, NC 28115
Estimated payment $4,746/month
Highlights
- Deck
- Private Lot
- Traditional Architecture
- Coddle Creek Elementary School Rated A-
- Wooded Lot
- Wood Flooring
About This Home
Wonderful home on 2.45 acres on a quiet cul-de-sac. Nice floor plan with a bedroom on the main floor, 2+ bedrooms upstairs including the primary suite. The walkout, finished basement boasts a bar and plenty of family/entertaining space plus storage. The basement has a full bathroom and would be a nice spot for your out of town guests to relax. The large wooded lot offers unmatched privacy from the covered deck. Sit outside and watch the game, enjoy coffee or a cocktail. The fenced yard makes managing kids and pets a breeze. The home is minutes to downtown Mooresville and Historic Downtown Davidson with their restaurants, shops and boutiques. Minutes to Abersham Park and Fisher Farms Park. Freshly painted.The septic permit is for 3 bedrooms and that is how it is listed, but there is the opportunity for the additional bonus/bedroom upstairs to be used.
Listing Agent
Allen Tate Davidson Brokerage Email: clark.goff@allentate.com License #293536

Open House Schedule
-
Saturday, April 26, 20251:00 to 3:00 pm4/26/2025 1:00:00 PM +00:004/26/2025 3:00:00 PM +00:00Add to Calendar
Home Details
Home Type
- Single Family
Est. Annual Taxes
- $3,131
Year Built
- Built in 2006
Lot Details
- Cul-De-Sac
- Back Yard Fenced
- Private Lot
- Irrigation
- Wooded Lot
- Property is zoned RA
HOA Fees
- $25 Monthly HOA Fees
Parking
- 2 Car Attached Garage
- Driveway
Home Design
- Traditional Architecture
- Four Sided Brick Exterior Elevation
Interior Spaces
- 2-Story Property
- Ceiling Fan
- Living Room with Fireplace
- Pull Down Stairs to Attic
- Laundry Room
Kitchen
- Electric Oven
- Electric Cooktop
- Range Hood
- Dishwasher
- Disposal
Flooring
- Wood
- Tile
Bedrooms and Bathrooms
Finished Basement
- Walk-Out Basement
- Walk-Up Access
- Basement Storage
Outdoor Features
- Deck
Schools
- Coddle Creek Elementary School
- Woodland Heights Middle School
- Lake Norman High School
Utilities
- Central Heating and Cooling System
- Electric Water Heater
- Septic Tank
Community Details
- Creeks Edge HOA
- Creeks Edge Subdivision
- Mandatory home owners association
Listing and Financial Details
- Assessor Parcel Number 4665-21-0208.000
Map
Home Values in the Area
Average Home Value in this Area
Tax History
| Year | Tax Paid | Tax Assessment Tax Assessment Total Assessment is a certain percentage of the fair market value that is determined by local assessors to be the total taxable value of land and additions on the property. | Land | Improvement |
|---|---|---|---|---|
| 2024 | $3,131 | $520,590 | $102,500 | $418,090 |
| 2023 | $3,131 | $520,590 | $102,500 | $418,090 |
| 2022 | $2,462 | $382,730 | $71,250 | $311,480 |
| 2021 | $2,458 | $382,730 | $71,250 | $311,480 |
| 2020 | $2,458 | $382,730 | $71,250 | $311,480 |
| 2019 | $2,343 | $382,730 | $71,250 | $311,480 |
| 2018 | $2,138 | $354,980 | $50,000 | $304,980 |
| 2017 | $2,138 | $354,980 | $50,000 | $304,980 |
| 2016 | $2,015 | $334,080 | $50,000 | $284,080 |
| 2015 | $1,915 | $319,810 | $50,000 | $269,810 |
| 2014 | $1,625 | $296,800 | $47,250 | $249,550 |
Property History
| Date | Event | Price | Change | Sq Ft Price |
|---|---|---|---|---|
| 04/02/2025 04/02/25 | Price Changed | $799,000 | -2.0% | $194 / Sq Ft |
| 02/05/2025 02/05/25 | For Sale | $814,900 | -- | $198 / Sq Ft |
Deed History
| Date | Type | Sale Price | Title Company |
|---|---|---|---|
| Special Warranty Deed | $295,000 | None Available | |
| Special Warranty Deed | -- | None Available | |
| Trustee Deed | $395,000 | None Available | |
| Warranty Deed | $404,000 | None Available | |
| Warranty Deed | $64,000 | None Available |
Mortgage History
| Date | Status | Loan Amount | Loan Type |
|---|---|---|---|
| Open | $50,000 | Credit Line Revolving | |
| Open | $236,000 | New Conventional | |
| Previous Owner | $383,604 | Purchase Money Mortgage | |
| Previous Owner | $311,875 | Purchase Money Mortgage |
Similar Homes in Mooresville, NC
Source: Canopy MLS (Canopy Realtor® Association)
MLS Number: 4214297
APN: 4665-21-0208.000
- 104 Vista Dr
- 1672 Shearers Rd
- 121 Martingale Ave
- 129 Johnson Manor St
- 131 Smyrna Ln
- 170 Anniston Way
- 107 Nighthawk Trail Unit 21
- 110 Canary Ln Unit 3
- 124 Canary Ln Unit 7
- 105 Elizabeth Brook Dr
- 1230 Shearers Rd
- 174 Logan Crossing Dr
- 161 Canterbury Place Rd
- 151 Ryleigh Dan Place Unit 11
- 119 Longwood Rd Unit 62
- 130 Longwood Rd Unit 50
- 106 Ballantree Rd Unit Lot 68
- 132 Longwood Rd Unit 49
- 136 Longwood Rd Unit 47
- 128 Ballantree Rd Unit 46
