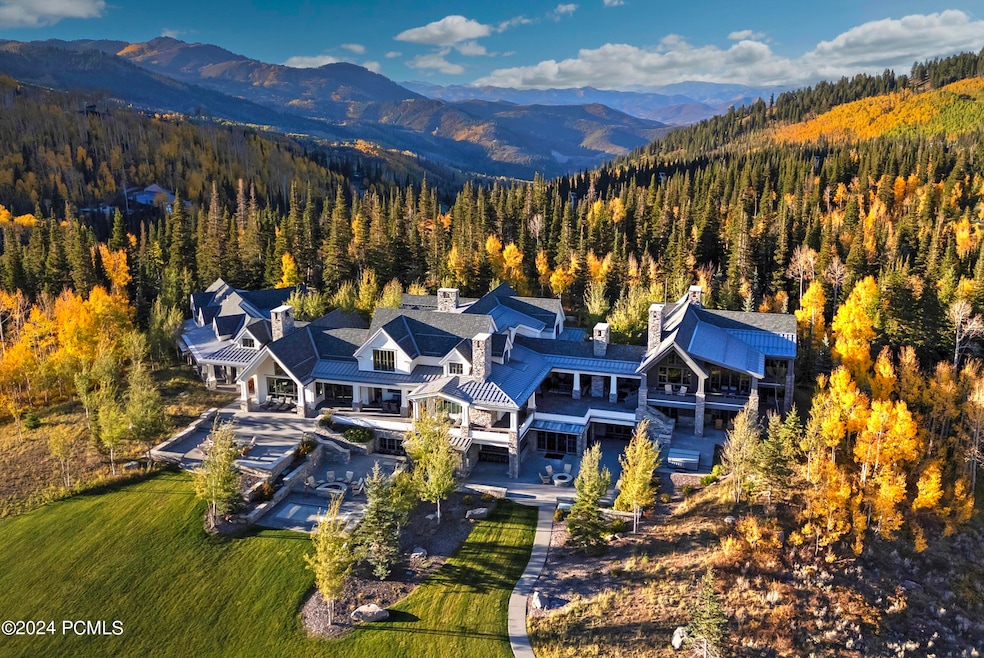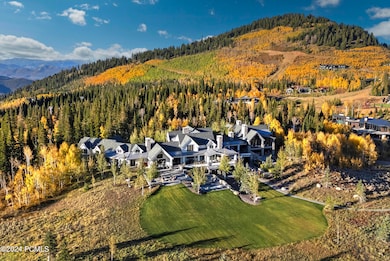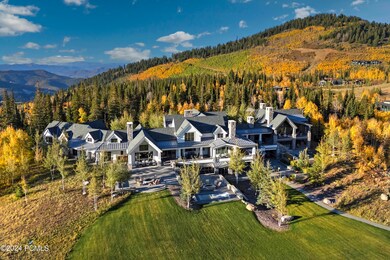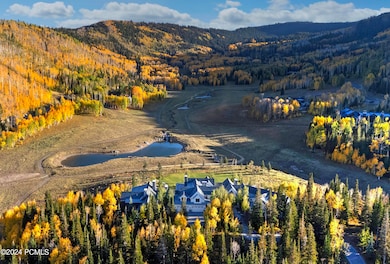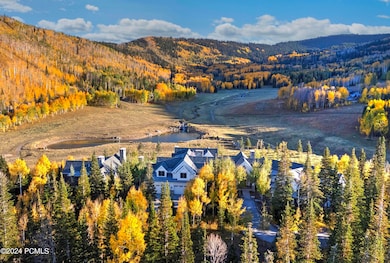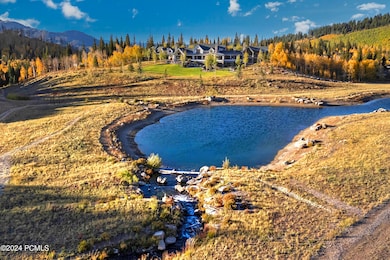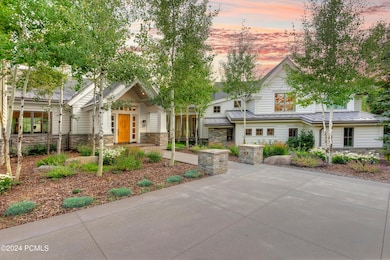254 White Pine Canyon Rd Park City, UT 84060
Colony at White Pine Canyon NeighborhoodEstimated payment $293,828/month
Highlights
- Ski Accessible
- Views of Ski Resort
- Steam Room
- Parley's Park Elementary School Rated A-
- Guest House
- Heated Driveway
About This Home
Nestled within the prestigious Colony at White Pine Canyon, a gated enclave with seamless ski-in/ski-out access to the Nation's Largest Ski Resort, this extraordinary estate spans over 23,000 sq ft and boasts 13 luxurious bedrooms, each designed to blend comfort with privacy. Impressively poised atop a plateau to perfectly capture the beautiful meadow, mountain, bowl, and water views, imagine a home with a thoughtful layout where friends and family can gather yet everyone finds their own serene space to unwind. The architecture and interior design are reminiscent of elegant upscale modern farmhouse style with rich wood finishes, inviting fireplaces, and traditional moldings that create an atmosphere of timeless sophistication. The open-concept kitchen, adorned with state-of-the-art appliances, flows seamlessly into the grand dining room and great room, which overlook the spectacular mountain, meadow and flowing creek beyond, perfect for hosting memorable gatherings. One lavish entertainment feature not to be missed amongst the numerous features and amenities this home has to offer is the bowling alley--completely enclosed with two lanes and comfortable lounge space. Step outside to discover an oasis of indoor/outdoor entertainment, complete with four cozy fire pits and an expansive spa, all set upon heated decks and patios. Whether enjoying a tranquil evening or hosting a lively gathering, this estate caters to every occasion. Enjoy unrivaled privacy and unmatched ski and snowboard access right from your luxurious ski prep room via Mimi's Run and Colony Way from the conveniently close by Quicksilver Gondola facilitating effortless access to all of Park City Resort. Be the first to carve the slopes off the Dreamcatcher chairlift, renowned for its exceptional snow and terrain on powder days.
Listing Agent
KW Park City Keller Williams Real Estate Brokerage Phone: 435-668-7771 License #7125306-SA00

Co-Listing Agent
KW Park City Keller Williams Real Estate Brokerage Phone: 435-668-7771 License #5757436-AB00
Home Details
Home Type
- Single Family
Est. Annual Taxes
- $148,895
Year Built
- Built in 2015
Lot Details
- 6.33 Acre Lot
- River Front
- Property fronts a private road
- Cul-De-Sac
- Gated Home
- Landscaped
- Natural State Vegetation
- Secluded Lot
- Sloped Lot
- Sprinklers on Timer
HOA Fees
- $2,350 Monthly HOA Fees
Parking
- 6 Car Attached Garage
- Utility Sink in Garage
- Heated Garage
- Garage Drain
- Garage Door Opener
- Heated Driveway
- Guest Parking
Property Views
- River
- Pond
- Ski Resort
- Woods
- Trees
- Creek or Stream
- Mountain
- Meadow
Home Design
- Traditional Architecture
- Wood Frame Construction
- Asphalt Roof
- Metal Roof
- Wood Siding
- Concrete Perimeter Foundation
Interior Spaces
- 23,303 Sq Ft Home
- Elevator
- Open Floorplan
- Wet Bar
- Central Vacuum
- Sound System
- Vaulted Ceiling
- Ceiling Fan
- 4 Fireplaces
- Gas Fireplace
- Great Room
- Family Room
- Formal Dining Room
- Loft
- Storage
- Steam Room
Kitchen
- Breakfast Area or Nook
- Eat-In Kitchen
- Breakfast Bar
- Double Oven
- Gas Range
- Microwave
- ENERGY STAR Qualified Refrigerator
- Freezer
- ENERGY STAR Qualified Dishwasher
- Kitchen Island
- Granite Countertops
- Disposal
Flooring
- Wood
- Carpet
- Stone
- Cork
- Tile
Bedrooms and Bathrooms
- 13 Bedrooms | 2 Main Level Bedrooms
- Walk-In Closet
- Double Vanity
Laundry
- Laundry Room
- Washer
Home Security
- Home Security System
- Fire and Smoke Detector
- Fire Sprinkler System
Outdoor Features
- Spa
- Deck
- Patio
- Outdoor Storage
- Outdoor Gas Grill
Additional Homes
- Guest House
Utilities
- Air Conditioning
- Humidifier
- Forced Air Heating System
- Radiant Heating System
- Programmable Thermostat
- Power Generator
- Natural Gas Connected
- Gas Water Heater
- Water Purifier
- Water Softener is Owned
- High Speed Internet
- Cable TV Available
Listing and Financial Details
- Assessor Parcel Number Cwpc-4d-254
Community Details
Overview
- Association fees include insurance, management fees, reserve/contingency fund, security
- Association Phone (435) 659-1711
- Visit Association Website
- Colony At White Pine Canyon Subdivision
Recreation
- Trails
- Ski Accessible
Additional Features
- Common Area
- Building Security System
Map
Home Values in the Area
Average Home Value in this Area
Tax History
| Year | Tax Paid | Tax Assessment Tax Assessment Total Assessment is a certain percentage of the fair market value that is determined by local assessors to be the total taxable value of land and additions on the property. | Land | Improvement |
|---|---|---|---|---|
| 2023 | $161,559 | $29,236,088 | $4,444,772 | $24,791,316 |
| 2022 | $136,564 | $21,871,231 | $2,244,772 | $19,626,459 |
| 2021 | $111,000 | $15,565,793 | $1,827,272 | $13,738,521 |
| 2020 | $110,166 | $14,636,119 | $1,827,272 | $12,808,847 |
| 2019 | $114,630 | $14,636,119 | $1,827,272 | $12,808,847 |
| 2018 | $114,630 | $14,636,119 | $1,827,272 | $12,808,847 |
| 2017 | $78,334 | $10,816,689 | $1,827,272 | $8,989,417 |
| 2016 | $18,899 | $2,427,272 | $1,827,272 | $600,000 |
| 2015 | $15,035 | $1,827,272 | $0 | $0 |
| 2013 | $11,442 | $1,317,926 | $0 | $0 |
Property History
| Date | Event | Price | Change | Sq Ft Price |
|---|---|---|---|---|
| 04/03/2025 04/03/25 | Pending | -- | -- | -- |
| 11/01/2024 11/01/24 | For Sale | $50,000,000 | -- | $2,146 / Sq Ft |
Deed History
| Date | Type | Sale Price | Title Company |
|---|---|---|---|
| Quit Claim Deed | -- | High Country Title | |
| Quit Claim Deed | -- | High Country Title | |
| Special Warranty Deed | -- | High Country Title | |
| Interfamily Deed Transfer | -- | High Country Title |
Source: Park City Board of REALTORS®
MLS Number: 12404392
APN: CWPC-4D-254
- 208 White Pine Canyon Rd
- 253 White Pine Canyon Rd
- 322 White Pine Canyon Rd
- 246 White Pine Canyon Rd
- 309 White Pine Canyon Rd
- 314 White Pine Canyon Rd
- 315 White Pine Canyon Rd
- 110 White Pine Canyon Rd
- 323 White Pine Canyon Rd
- 278 White Pine Canyon Rd
- 280 White Pine Canyon Rd
- 277 White Pine Canyon Rd
- 276 White Pine Canyon Rd
- 143 White Pine Canyon Rd
- 4867 Legacy Way Unit 8
- 4867 Legacy Way
- 3506 Oak Wood Dr
- 39 White Pine Canyon Rd
- 17 White Pine Canyon Rd
