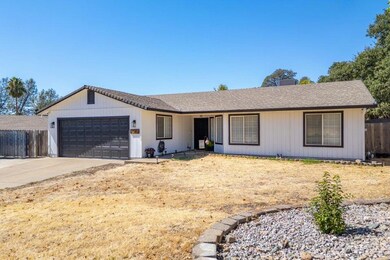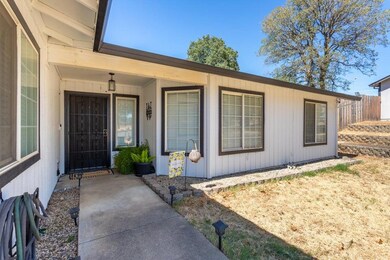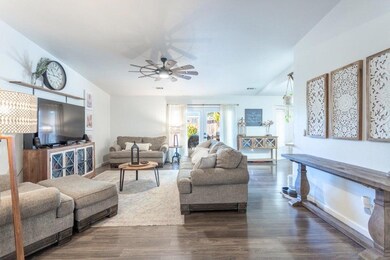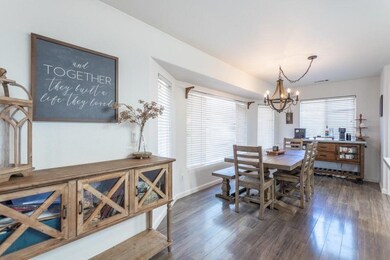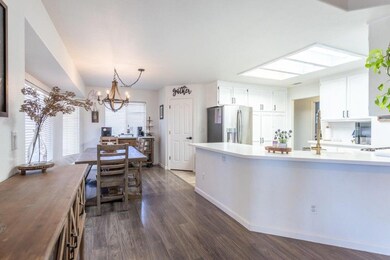
2540 Clover Creek St Redding, CA 96002
Shasta View NeighborhoodHighlights
- Primary Bedroom Suite
- Contemporary Architecture
- Forced Air Heating and Cooling System
- Enterprise High School Rated A-
- Bathtub with Shower
- Walk-in Shower
About This Home
As of December 2024Welcome to this charming 3-bedroom, 2-bath home located in a highly desirable east side Redding neighborhood. Featuring a split floor plan, this home offers privacy and convenience with the master suite separated from the additional bedrooms. The spacious master includes a private bath for your comfort. Enjoy an open layout that flows seamlessly from the large kitchencomplete with ample counter space and a pantryinto the living and dining areas, perfect for entertaining. The backyard is a true gem, boasting a covered patio for year-round enjoyment, a large, gated play area for the kids, and plenty of space for gardening or outdoor gatherings. Best of all, it's right across the street from a beautiful park, offering even more outdoor fun just steps away!
Home Details
Home Type
- Single Family
Est. Annual Taxes
- $4,222
Year Built
- Built in 1999
Lot Details
- 7,841 Sq Ft Lot
Parking
- 2 Car Garage
- Off-Street Parking
Home Design
- Contemporary Architecture
- Slab Foundation
- Composition Roof
Interior Spaces
- 1,522 Sq Ft Home
- Separate Family Room
- Dining Area
- Laundry in Garage
Kitchen
- Gas Oven
- Microwave
- Disposal
Flooring
- Carpet
- Vinyl
Bedrooms and Bathrooms
- 3 Bedrooms
- Primary Bedroom Suite
- 2 Full Bathrooms
- Dual Sinks
- Bathtub with Shower
- Walk-in Shower
Utilities
- Forced Air Heating and Cooling System
- Heating System Uses Gas
Listing and Financial Details
- Assessor Parcel Number 109-230-025-000
Map
Home Values in the Area
Average Home Value in this Area
Property History
| Date | Event | Price | Change | Sq Ft Price |
|---|---|---|---|---|
| 12/05/2024 12/05/24 | Sold | $389,900 | +2.6% | $256 / Sq Ft |
| 11/15/2024 11/15/24 | Pending | -- | -- | -- |
| 10/22/2024 10/22/24 | Price Changed | $379,900 | -2.6% | $250 / Sq Ft |
| 10/17/2024 10/17/24 | Price Changed | $389,900 | -1.3% | $256 / Sq Ft |
| 10/17/2024 10/17/24 | For Sale | $394,900 | +6.0% | $259 / Sq Ft |
| 04/12/2022 04/12/22 | Sold | $372,500 | +3.5% | $245 / Sq Ft |
| 03/14/2022 03/14/22 | Pending | -- | -- | -- |
| 03/08/2022 03/08/22 | For Sale | $359,999 | +80.0% | $237 / Sq Ft |
| 05/20/2015 05/20/15 | Sold | $200,000 | -9.1% | $131 / Sq Ft |
| 03/13/2015 03/13/15 | Pending | -- | -- | -- |
| 08/23/2014 08/23/14 | For Sale | $220,000 | -- | $145 / Sq Ft |
Tax History
| Year | Tax Paid | Tax Assessment Tax Assessment Total Assessment is a certain percentage of the fair market value that is determined by local assessors to be the total taxable value of land and additions on the property. | Land | Improvement |
|---|---|---|---|---|
| 2024 | $4,222 | $387,549 | $57,222 | $330,327 |
| 2023 | $4,222 | $379,950 | $56,100 | $323,850 |
| 2022 | $2,510 | $226,500 | $45,299 | $181,201 |
| 2021 | $2,424 | $222,060 | $44,411 | $177,649 |
| 2020 | $2,414 | $219,784 | $43,956 | $175,828 |
| 2019 | $2,395 | $215,476 | $43,095 | $172,381 |
| 2018 | $2,367 | $211,251 | $42,250 | $169,001 |
| 2017 | $2,409 | $207,110 | $41,422 | $165,688 |
| 2016 | $2,253 | $203,050 | $40,610 | $162,440 |
| 2015 | $2,015 | $180,000 | $40,000 | $140,000 |
| 2014 | -- | $167,000 | $35,000 | $132,000 |
Mortgage History
| Date | Status | Loan Amount | Loan Type |
|---|---|---|---|
| Open | $398,282 | VA | |
| Closed | $398,282 | VA | |
| Previous Owner | $225,147 | VA | |
| Previous Owner | $226,000 | VA | |
| Previous Owner | $200,000 | VA | |
| Previous Owner | $143,467 | New Conventional | |
| Previous Owner | $170,000 | Unknown | |
| Previous Owner | $166,400 | No Value Available | |
| Previous Owner | $98,400 | No Value Available | |
| Previous Owner | $93,455 | Construction |
Deed History
| Date | Type | Sale Price | Title Company |
|---|---|---|---|
| Grant Deed | $390,000 | First American Title | |
| Grant Deed | $390,000 | First American Title | |
| Grant Deed | $200,000 | Fidelity National Title | |
| Grant Deed | $185,000 | Placer Title Company | |
| Interfamily Deed Transfer | -- | Placer Title Company | |
| Interfamily Deed Transfer | -- | Placer Title Company | |
| Grant Deed | $28,000 | Placer Title Company |
Similar Homes in Redding, CA
Source: MLSListings
MLS Number: ML81984052
APN: 109-230-025-000
- 2551 Velia St
- 2831 Camulos Way
- 2689 Shasta View Dr
- 2971 Tarmac Rd
- 2278 Christian Ave
- 2850 Goodwater Ave
- 2681 Hartnell Ave
- 1941 Salzburg Trail
- 1933 Salzburg Trail
- 2152 Wilson Ave
- 2293 Milano Trail
- 2905 Hartnell Ave
- 0 Shasta View Unit 23-4215
- 3377 Heritagetown Dr
- 1895 Dellwood Dr
- 1923 Jolie Way
- 1915 Jolie Way
- 1890 Manchester Dr
- 2739 Yana Ave
- 3395 Kentwood Dr

