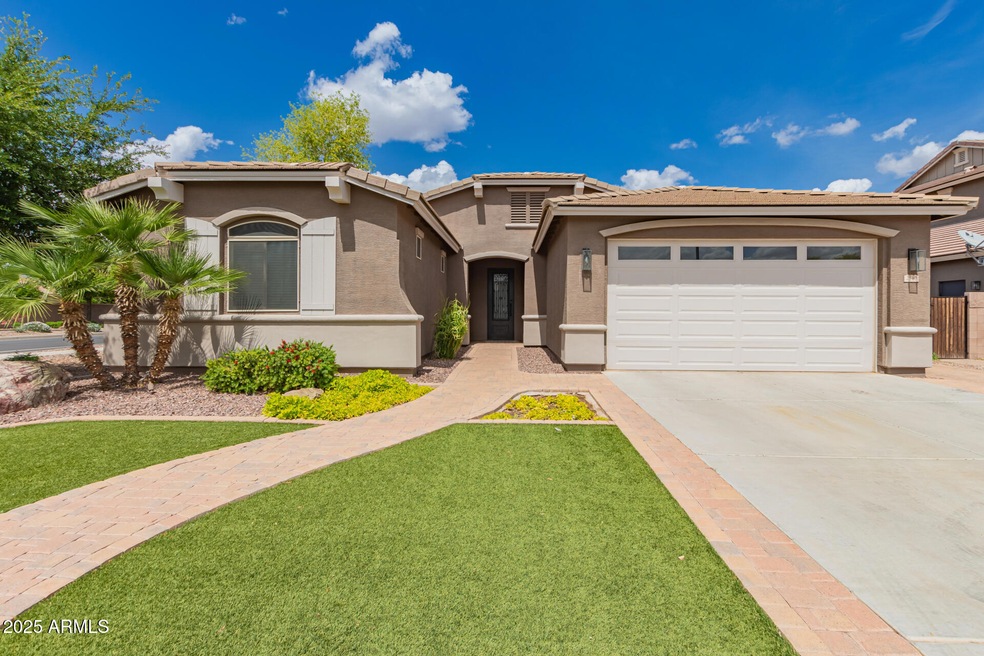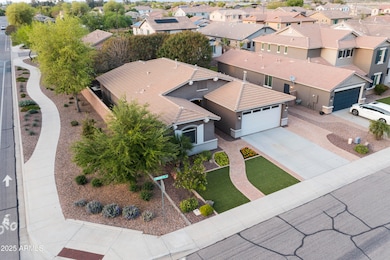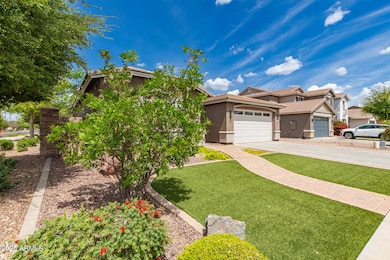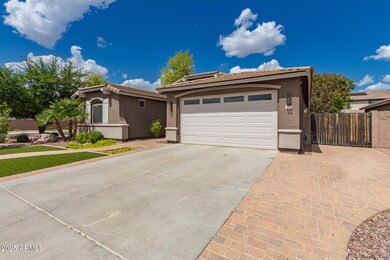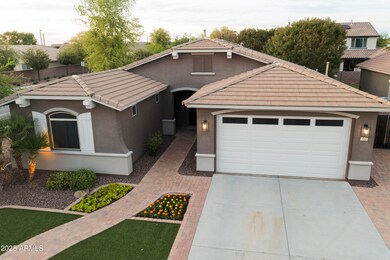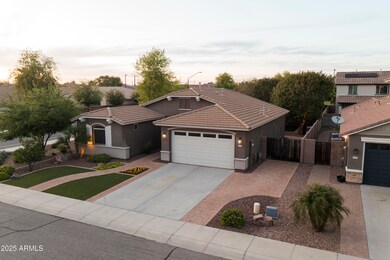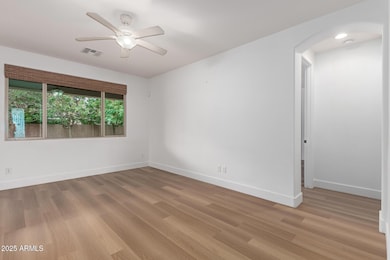
2540 E Orleans Dr Gilbert, AZ 85298
South Gilbert NeighborhoodEstimated payment $3,604/month
Highlights
- Contemporary Architecture
- Corner Lot
- Private Yard
- Chandler Traditional Academy-Freedom Rated A
- Granite Countertops
- Eat-In Kitchen
About This Home
OPPORTUNITY to own this charming home in the Freedom Farms community. This fantastic home includes 3-bedrooms, plus a den with closet, 2-bathrooms, and a 2-car garage on a corner lot! Great curb appeal with an accent paver driveway and well-manicured landscaping. Modern design with an open floorplan and an inviting interior that boasts a spacious living room, abundant natural light, a neutral palette, and luxury vinyl flooring. Beautiful eat-in kitchen showcases lots of cabinetry with crown moulding, SS appliances, pendulum & recessed lighting, granite countertops, and a large center island. The dining area is located off the kitchen as well. The primary bedroom consists of luxury vinyl flooring, a walk-in closet and an ensuite bathroom with dual vanities, and a tiled shower from floor to ceiling with glass doors. The remaining bedrooms are ample size with soft carpeting and share the hallway bathroom. Laundry is located inside. Washer & Dryer will convey. Have fun in the backyard, offering a covered patio, pavers, artificial turf, built-in BBQ, fire pit, pavers, mature trees for shade, and plenty of space for fun- perfect for summer relaxation and play! Near restaurants, shops, parks and more! This home is a dream come true! Don't miss out!
New water heater installed (March 2025). Oven/stove is plumbed for gas.
Home Details
Home Type
- Single Family
Est. Annual Taxes
- $2,101
Year Built
- Built in 2013
Lot Details
- 7,200 Sq Ft Lot
- Desert faces the front and back of the property
- Block Wall Fence
- Artificial Turf
- Corner Lot
- Private Yard
HOA Fees
- $108 Monthly HOA Fees
Parking
- 2 Car Garage
Home Design
- Contemporary Architecture
- Wood Frame Construction
- Tile Roof
- Stucco
Interior Spaces
- 1,762 Sq Ft Home
- 1-Story Property
- Ceiling Fan
Kitchen
- Eat-In Kitchen
- Built-In Microwave
- Kitchen Island
- Granite Countertops
Flooring
- Carpet
- Laminate
Bedrooms and Bathrooms
- 3 Bedrooms
- 2 Bathrooms
- Dual Vanity Sinks in Primary Bathroom
Accessible Home Design
- No Interior Steps
Outdoor Features
- Fire Pit
- Built-In Barbecue
Schools
- Chandler Traditional Academy - Goodman Elementary School
- Dr. Camille Casteel High Middle School
- Dr. Camille Casteel High School
Utilities
- Cooling Available
- Heating System Uses Natural Gas
- High Speed Internet
- Cable TV Available
Listing and Financial Details
- Tax Lot 629
- Assessor Parcel Number 304-81-576
Community Details
Overview
- Association fees include ground maintenance
- Trestle Management Association, Phone Number (480) 422-0888
- Built by FULTON HOMES
- Freeman Farms Phase 3 Parcel 4 Subdivision
Recreation
- Bike Trail
Map
Home Values in the Area
Average Home Value in this Area
Tax History
| Year | Tax Paid | Tax Assessment Tax Assessment Total Assessment is a certain percentage of the fair market value that is determined by local assessors to be the total taxable value of land and additions on the property. | Land | Improvement |
|---|---|---|---|---|
| 2025 | $2,101 | $26,954 | -- | -- |
| 2024 | $2,052 | $25,671 | -- | -- |
| 2023 | $2,052 | $40,200 | $8,040 | $32,160 |
| 2022 | $1,981 | $30,120 | $6,020 | $24,100 |
| 2021 | $2,070 | $27,770 | $5,550 | $22,220 |
| 2020 | $2,058 | $25,970 | $5,190 | $20,780 |
| 2019 | $1,978 | $23,280 | $4,650 | $18,630 |
| 2018 | $1,914 | $22,010 | $4,400 | $17,610 |
| 2017 | $1,793 | $22,050 | $4,410 | $17,640 |
| 2016 | $1,732 | $22,130 | $4,420 | $17,710 |
| 2015 | $1,672 | $20,620 | $4,120 | $16,500 |
Property History
| Date | Event | Price | Change | Sq Ft Price |
|---|---|---|---|---|
| 04/09/2025 04/09/25 | Pending | -- | -- | -- |
| 04/05/2025 04/05/25 | For Sale | $595,000 | -- | $338 / Sq Ft |
Deed History
| Date | Type | Sale Price | Title Company |
|---|---|---|---|
| Cash Sale Deed | $131,668 | First American Title Ins Co | |
| Cash Sale Deed | $131,668 | First American Title Ins Co | |
| Special Warranty Deed | $275,998 | First American Title Ins Co |
Mortgage History
| Date | Status | Loan Amount | Loan Type |
|---|---|---|---|
| Open | $230,000 | Credit Line Revolving | |
| Closed | $300,000 | New Conventional | |
| Closed | $262,198 | New Conventional |
Similar Homes in the area
Source: Arizona Regional Multiple Listing Service (ARMLS)
MLS Number: 6847153
APN: 304-81-576
- 2335 E Plum St
- 2346 E Sanoque Ct
- 5502 S Pico St
- 2260 E Plum St Unit 3
- 2300 E Sanoque Ct
- 2483 E Narrowleaf Dr
- 21820 S Greenfield Rd Unit H
- 2487 E Aris Dr
- 5791 S Columbus Ct
- 2254 E Sanoque Ct Unit 6
- 2484 E Lodgepole Dr
- 2878 E Tonto Dr
- 2680 E Lodgepole Dr
- 5985 S Rockwell Ct
- 2677 E Ficus Way
- 2443 E Ficus Way
- 2174 E Avenida Del Valle Ct
- 2813 E Crescent Way
- 6038 S Connie Ln
- 2090 E Coconino Ct
