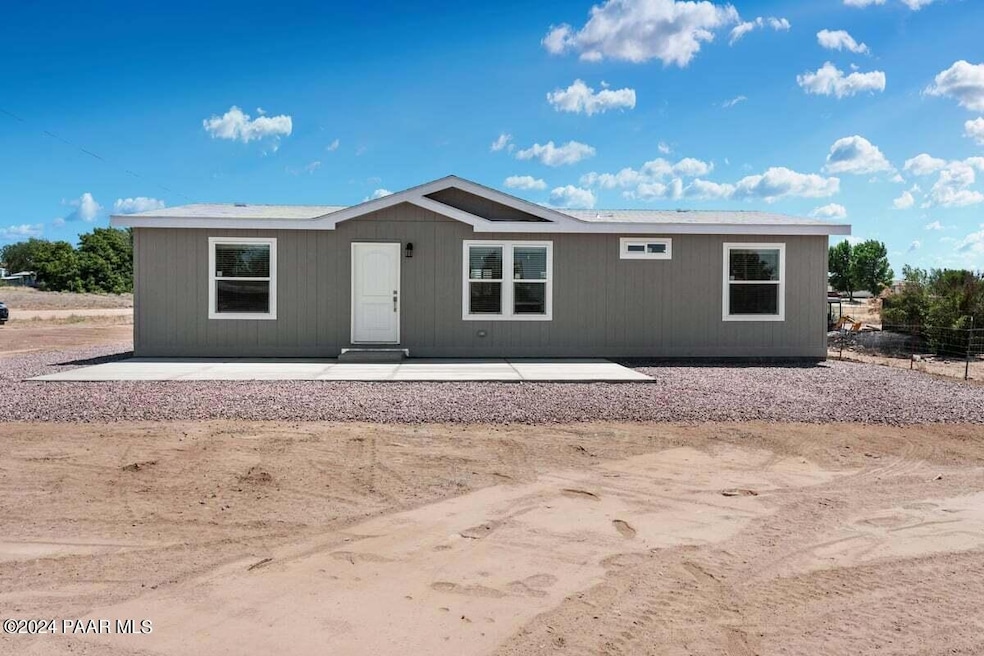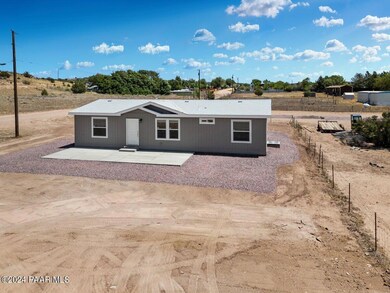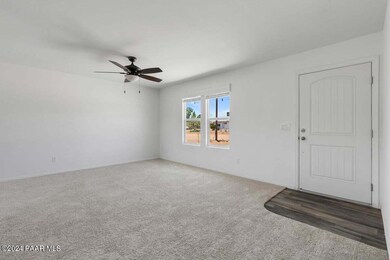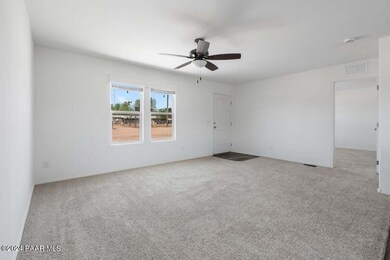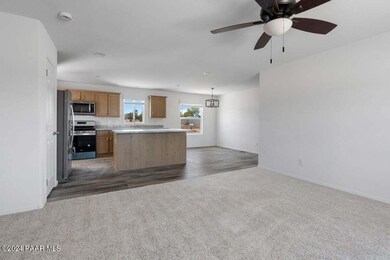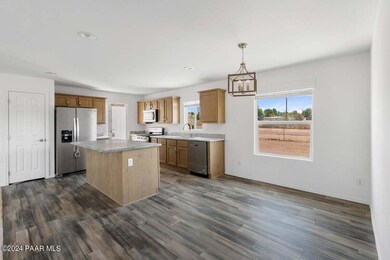
25405 N Ironwood St Paulden, AZ 86334
Paulden NeighborhoodHighlights
- New Construction
- No HOA
- Walk-In Closet
- Corner Lot
- Double Pane Windows
- Views
About This Home
As of March 2025Brand new 2024 Manufactured home offering 3 bedrooms and 2 bathrooms. Open concept living, stainless appliances in kitchen with over sized island. Great sized bedrooms, walk in closet in master bedroom. Plenty of space for your animals, RV, and toys. Short access to paved road, close to Family Dollar, Ace, Big Country for groceries and Paulden public Library.
Last Buyer's Agent
Better Homes And Gardens Real Estate Bloomtree Realty License #SA685366000

Property Details
Home Type
- Manufactured Home
Est. Annual Taxes
- $42
Year Built
- Built in 2024 | New Construction
Lot Details
- 9,476 Sq Ft Lot
- Property fronts a county road
- Dirt Road
- Rural Setting
- Corner Lot
- Gentle Sloping Lot
Home Design
- Stem Wall Foundation
- Wood Frame Construction
- Composition Roof
Interior Spaces
- 1,280 Sq Ft Home
- 1-Story Property
- Ceiling Fan
- Double Pane Windows
- Combination Kitchen and Dining Room
- Crawl Space
- Fire and Smoke Detector
- Property Views
Kitchen
- Gas Range
- Microwave
- Dishwasher
- Kitchen Island
- Laminate Countertops
Flooring
- Carpet
- Laminate
Bedrooms and Bathrooms
- 3 Bedrooms
- Split Bedroom Floorplan
- Walk-In Closet
- 2 Full Bathrooms
Laundry
- Laundry Room
- Washer and Dryer Hookup
Utilities
- Central Air
- Heating Available
- 220 Volts
- Private Water Source
- Electric Water Heater
- Septic System
- Cable TV Available
Additional Features
- Level Entry For Accessibility
- Manufactured Home
Listing and Financial Details
- Assessor Parcel Number 368
Community Details
Overview
- No Home Owners Association
- Antelope Lakes Unit 2 Subdivision
Pet Policy
- Pets Allowed
Map
Home Values in the Area
Average Home Value in this Area
Property History
| Date | Event | Price | Change | Sq Ft Price |
|---|---|---|---|---|
| 03/14/2025 03/14/25 | Sold | $275,000 | +3.4% | $215 / Sq Ft |
| 11/25/2024 11/25/24 | Price Changed | $265,900 | -1.5% | $208 / Sq Ft |
| 10/30/2024 10/30/24 | Price Changed | $269,900 | -3.6% | $211 / Sq Ft |
| 10/09/2024 10/09/24 | Price Changed | $280,000 | -1.8% | $219 / Sq Ft |
| 07/31/2024 07/31/24 | For Sale | $285,000 | +1483.3% | $223 / Sq Ft |
| 04/05/2023 04/05/23 | Sold | $18,000 | -7.7% | -- |
| 03/10/2023 03/10/23 | For Sale | $19,500 | -- | -- |
Tax History
| Year | Tax Paid | Tax Assessment Tax Assessment Total Assessment is a certain percentage of the fair market value that is determined by local assessors to be the total taxable value of land and additions on the property. | Land | Improvement |
|---|---|---|---|---|
| 2024 | $42 | -- | -- | -- |
| 2023 | $42 | $2,045 | $2,045 | $0 |
| 2022 | $41 | $1,457 | $1,457 | $0 |
| 2021 | $43 | $1,872 | $1,872 | $0 |
| 2020 | $42 | $0 | $0 | $0 |
| 2019 | $42 | $0 | $0 | $0 |
| 2018 | $41 | $0 | $0 | $0 |
| 2017 | $40 | $0 | $0 | $0 |
| 2016 | $39 | $0 | $0 | $0 |
| 2015 | -- | $0 | $0 | $0 |
| 2014 | -- | $0 | $0 | $0 |
Mortgage History
| Date | Status | Loan Amount | Loan Type |
|---|---|---|---|
| Open | $277,777 | New Conventional | |
| Previous Owner | $103,500 | New Conventional |
Deed History
| Date | Type | Sale Price | Title Company |
|---|---|---|---|
| Warranty Deed | $275,000 | First Equity Title | |
| Quit Claim Deed | -- | None Listed On Document | |
| Warranty Deed | $18,000 | Empire Title | |
| Interfamily Deed Transfer | -- | -- |
Similar Homes in Paulden, AZ
Source: Prescott Area Association of REALTORS®
MLS Number: 1066432
APN: 305-03-368
- 25070 N Midget Ln
- 315 E Birchwood Dr
- 325 Birchwood Dr
- 350 E Alder Ln
- 131 E Abra Rd Unit 590
- 131 E Abra Rd
- 255 W Antelope Run Rd
- 25405 Cedar Dr
- 25200 N Enid Dr
- 350 E Abra Rd
- 25099 N Constitution Dr
- 350 Ranch House Rd
- 151 E Melody Dr
- 151 E Melody Dr Unit 312
- 24585 N Catalina St
- 325 W Acapulco Way
- 427 Peterson Rd
- 25840 N Emery Dr
- 24305 N Naples St
- 25866 N Emery Dr
