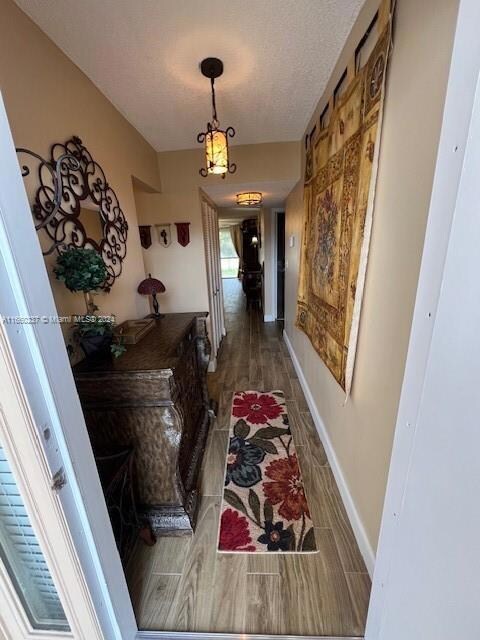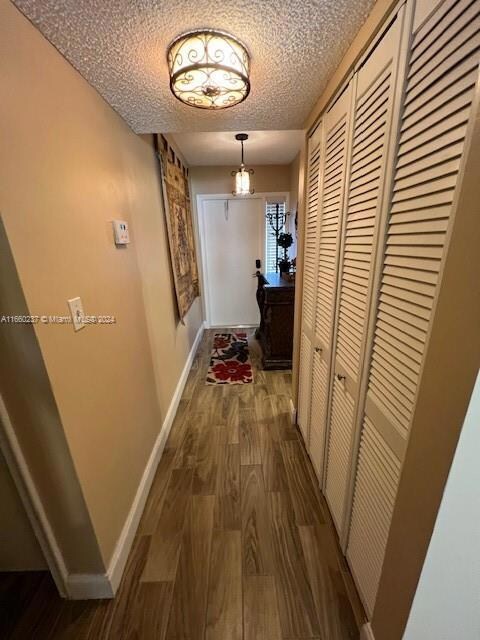
Aragon Condominium 2541 Aragon Blvd Unit 202 Sunrise, FL 33322
Sunrise Golf Village East Neighborhood
2
Beds
2
Baths
1,162
Sq Ft
$454/mo
HOA Fee
Highlights
- Fitness Center
- Clubhouse
- Elevator
- Senior Community
- Garden View
- Screened Balcony
About This Home
As of April 2025Completely Remodeled new app., cabinets, countertops, floors, baths, window treatments, paint...2 large bedrooms w/WIC. Low HOA fees. 55+ community
Property Details
Home Type
- Condominium
Est. Annual Taxes
- $608
Year Built
- Built in 1975
HOA Fees
- $454 Monthly HOA Fees
Home Design
- Garden Apartment
- Concrete Block And Stucco Construction
Interior Spaces
- 1,162 Sq Ft Home
- 4-Story Property
- Ceiling Fan
- Combination Dining and Living Room
- Ceramic Tile Flooring
- Garden Views
- Video Cameras
Kitchen
- Electric Range
- Microwave
- Ice Maker
- Dishwasher
- Disposal
Bedrooms and Bathrooms
- 2 Bedrooms
- Walk-In Closet
- 2 Full Bathrooms
- Bathtub and Shower Combination in Primary Bathroom
- Bathtub
Parking
- 1 Car Parking Space
- Guest Parking
Outdoor Features
- Screened Balcony
Utilities
- Central Heating and Cooling System
- Electric Water Heater
Listing and Financial Details
- Assessor Parcel Number 494128HM1030
Community Details
Overview
- Senior Community
- Low-Rise Condominium
- Aragon Condos
- Aragon Phase 1A Condo Subdivision
Amenities
- Trash Chute
- Clubhouse
- Community Center
- Party Room
- Laundry Facilities
- Elevator
Recreation
- Tennis Courts
Pet Policy
- No Pets Allowed
Security
- High Impact Door
- Fire and Smoke Detector
Map
About Aragon Condominium
Create a Home Valuation Report for This Property
The Home Valuation Report is an in-depth analysis detailing your home's value as well as a comparison with similar homes in the area
Home Values in the Area
Average Home Value in this Area
Property History
| Date | Event | Price | Change | Sq Ft Price |
|---|---|---|---|---|
| 04/02/2025 04/02/25 | Sold | $167,500 | -1.4% | $144 / Sq Ft |
| 01/14/2025 01/14/25 | Price Changed | $169,900 | -5.6% | $146 / Sq Ft |
| 09/16/2024 09/16/24 | For Sale | $179,900 | -- | $155 / Sq Ft |
Source: MIAMI REALTORS® MLS
Tax History
| Year | Tax Paid | Tax Assessment Tax Assessment Total Assessment is a certain percentage of the fair market value that is determined by local assessors to be the total taxable value of land and additions on the property. | Land | Improvement |
|---|---|---|---|---|
| 2025 | $629 | $79,950 | -- | -- |
| 2024 | $608 | $42,010 | -- | -- |
| 2023 | $608 | $40,790 | $0 | $0 |
| 2022 | $1,598 | $60,090 | $0 | $0 |
| 2021 | $1,469 | $54,630 | $0 | $0 |
| 2020 | $1,288 | $55,120 | $5,510 | $49,610 |
| 2019 | $1,268 | $61,410 | $6,140 | $55,270 |
| 2018 | $1,118 | $52,540 | $5,250 | $47,290 |
| 2017 | $1,047 | $37,330 | $0 | $0 |
| 2016 | $934 | $33,940 | $0 | $0 |
| 2015 | $917 | $30,860 | $0 | $0 |
| 2014 | $779 | $28,060 | $0 | $0 |
| 2013 | -- | $25,710 | $2,570 | $23,140 |
Source: Public Records
Mortgage History
| Date | Status | Loan Amount | Loan Type |
|---|---|---|---|
| Previous Owner | $37,050 | New Conventional |
Source: Public Records
Deed History
| Date | Type | Sale Price | Title Company |
|---|---|---|---|
| Warranty Deed | $167,500 | None Listed On Document | |
| Interfamily Deed Transfer | -- | Attorney | |
| Quit Claim Deed | -- | Attorney | |
| Interfamily Deed Transfer | -- | -- | |
| Interfamily Deed Transfer | $32,000 | -- | |
| Warranty Deed | $39,000 | -- | |
| Quit Claim Deed | $7,857 | -- |
Source: Public Records
Similar Homes in Sunrise, FL
Source: MIAMI REALTORS® MLS
MLS Number: A11660237
APN: 49-41-28-HM-1030
Nearby Homes
- 2551 Aragon Blvd Unit 107
- 2551 Aragon Blvd Unit 310
- 2571 Aragon Blvd Unit 413
- 2571 Aragon Blvd Unit 322
- 2651 Sunrise Lakes Dr E Unit 111
- 2651 Sunrise Lakes Dr E Unit 309
- 2600 W Sunrise Lakes Dr Unit 209
- 2600 W Sunrise Lakes Dr Unit 201
- 2284 NW 81st Terrace
- 2700 W Sunrise Lakes Dr Unit 103
- 2700 Sunrise Lakes Dr W Unit 212
- 2700 Sunrise Lakes Dr W Unit 301
- 2750 Sunrise Lakes Dr W Unit 202
- 8000 S Aragon Blvd Unit 2
- 2831 Sunrise Lakes Dr E Unit 204
- 2831 Sunrise Lakes Dr E Unit 305
- 2800 Sunrise Lakes Dr W Unit 301
- 2800 Sunrise Lakes Dr W Unit 101
- 2871 Sunrise Lakes Dr E Unit 104
- 2871 Sunrise Lakes Dr E Unit 102






