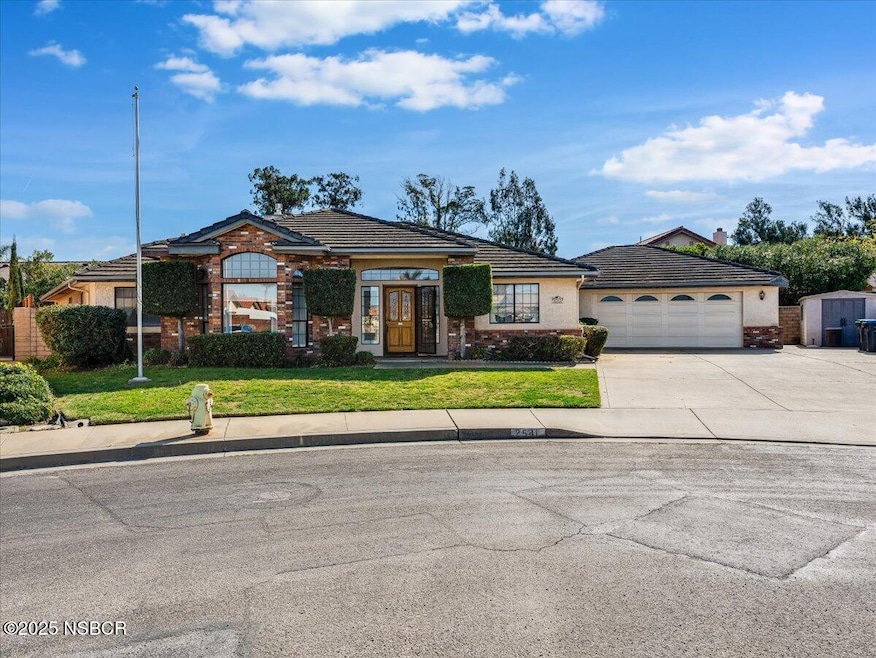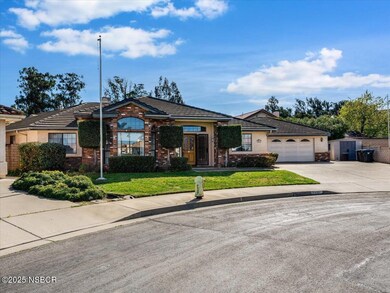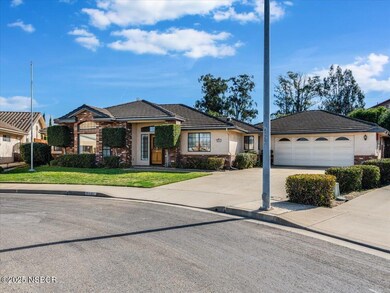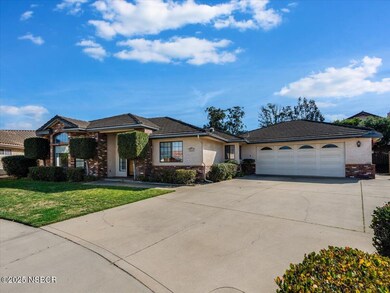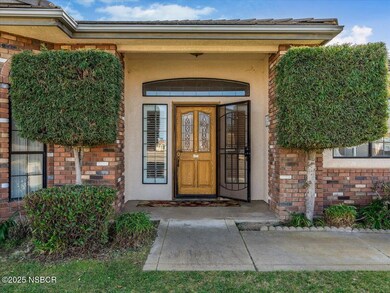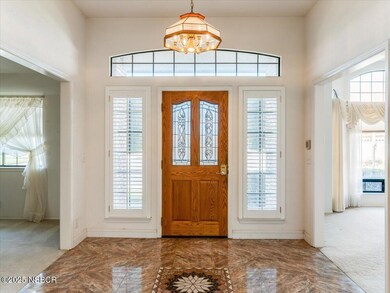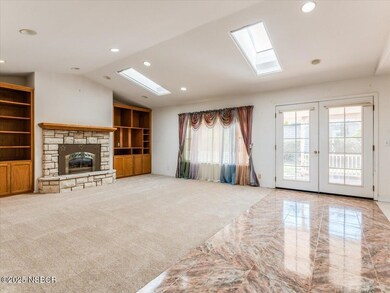
2541 Bardmoor Ct Santa Maria, CA 93455
Santa Maria Country Club NeighborhoodEstimated payment $5,231/month
Highlights
- Cathedral Ceiling
- Covered patio or porch
- Cul-De-Sac
- No HOA
- Formal Dining Room
- Skylights
About This Home
Welcome to 2541 Bardmoor Ct! Nestled in the highly sought-after Country Club Estates, this stunning 3-bedroom, 2.5-bathroom home offers 2,597 sq. ft. of well-designed living space on a 1/4-acre lot. Built in 1994, this single-story residence is located on a quiet cul-de-sac and exudes pride of ownership with lush landscaping, a charming brick facade, and a concrete tile roof.Step inside to a custom tile entryway leading to vaulted ceilings, radiant natural light, and an open, airy feel. The layout features a formal dining room, separate living room, and a cozy family room with a gas fireplace insert. The centrally located chef's kitchen boasts ample cabinet space, a breakfast bar, and a casual dining area--perfect for entertaining.The luxurious primary suite offers his-and-hers walk-in closets, vaulted ceilings, direct backyard access, and a spa-like en-suite bath with a Jacuzzi tub and dual sink vanity. Additional highlights include plush carpeting in living areas, tile floors in kitchen and baths, recessed lighting, and an indoor laundry room with a half bath.Outside, enjoy the covered patio, citrus trees, and beautifully maintained landscaping. An extra-wide driveway provides space for a trailer and includes a storage shed. Conveniently close to the golf course, top schools, and shopping, this home is a rare find. Don't miss out--schedule your showing today!
Home Details
Home Type
- Single Family
Est. Annual Taxes
- $9,846
Year Built
- Built in 1994
Lot Details
- 9,583 Sq Ft Lot
- Cul-De-Sac
- Fenced
- Sprinkler System
Parking
- 2 Car Attached Garage
Home Design
- Brick Exterior Construction
- Slab Foundation
- Concrete Roof
- Stucco
Interior Spaces
- 2,597 Sq Ft Home
- 1-Story Property
- Cathedral Ceiling
- Ceiling Fan
- Skylights
- Double Pane Windows
- Family Room with Fireplace
- Formal Dining Room
- Laundry Room
Kitchen
- Breakfast Bar
- Oven
- Microwave
- Dishwasher
Flooring
- Carpet
- Tile
Bedrooms and Bathrooms
- 3 Bedrooms
Accessible Home Design
- Stepless Entry
Outdoor Features
- Covered patio or porch
- Shed
Utilities
- Forced Air Heating System
- Phone Available
- Cable TV Available
Community Details
- No Home Owners Association
Listing and Financial Details
- Assessor Parcel Number 111-610-032
- Seller Considering Concessions
Map
Home Values in the Area
Average Home Value in this Area
Tax History
| Year | Tax Paid | Tax Assessment Tax Assessment Total Assessment is a certain percentage of the fair market value that is determined by local assessors to be the total taxable value of land and additions on the property. | Land | Improvement |
|---|---|---|---|---|
| 2023 | $9,846 | $856,351 | $354,129 | $502,222 |
| 2022 | $9,548 | $839,561 | $347,186 | $492,375 |
| 2021 | $8,780 | $774,000 | $321,000 | $453,000 |
| 2020 | $7,687 | $673,000 | $279,000 | $394,000 |
| 2019 | $7,477 | $647,000 | $268,000 | $379,000 |
| 2018 | $7,403 | $634,000 | $263,000 | $371,000 |
| 2017 | $6,068 | $528,000 | $219,000 | $309,000 |
| 2016 | $5,398 | $480,000 | $199,000 | $281,000 |
| 2014 | $5,180 | $462,000 | $191,000 | $271,000 |
Property History
| Date | Event | Price | Change | Sq Ft Price |
|---|---|---|---|---|
| 03/21/2025 03/21/25 | Pending | -- | -- | -- |
| 03/17/2025 03/17/25 | Price Changed | $790,000 | -1.2% | $304 / Sq Ft |
| 02/26/2025 02/26/25 | For Sale | $799,900 | -- | $308 / Sq Ft |
Deed History
| Date | Type | Sale Price | Title Company |
|---|---|---|---|
| Interfamily Deed Transfer | -- | None Available | |
| Grant Deed | $665,000 | United General Title Ins Co | |
| Interfamily Deed Transfer | -- | -- | |
| Grant Deed | $258,000 | Continental Lawyers Title Co | |
| Individual Deed | -- | Chicago Title |
Mortgage History
| Date | Status | Loan Amount | Loan Type |
|---|---|---|---|
| Open | $682,500 | Reverse Mortgage Home Equity Conversion Mortgage | |
| Closed | $365,000 | Purchase Money Mortgage | |
| Previous Owner | $56,000 | No Value Available | |
| Previous Owner | $200,000 | Construction |
Similar Homes in Santa Maria, CA
Source: North Santa Barbara County Regional MLS
MLS Number: 25000349
APN: 111-610-032
- 8520 Alamo Creek Rd
- 2416 Wailea Ct
- 2403 Country Ln
- 2634 Marlberry Dr
- 2634 Marlberry St
- 810 Fairway Vista Dr
- 2312 Timsbury Way
- 2305 Eastbury Way
- 2311 Westbury Way
- 2821 Lorencita Dr
- 2435 Ridgemark Dr
- 310 E Mccoy Ln Unit 2K
- 2336 Nightshade Ln
- 2461 Santa Rosa St
- 409 San Luis Dr
- 418 Santa Anita St
- 1095 W Mccoy Ln Unit 5
