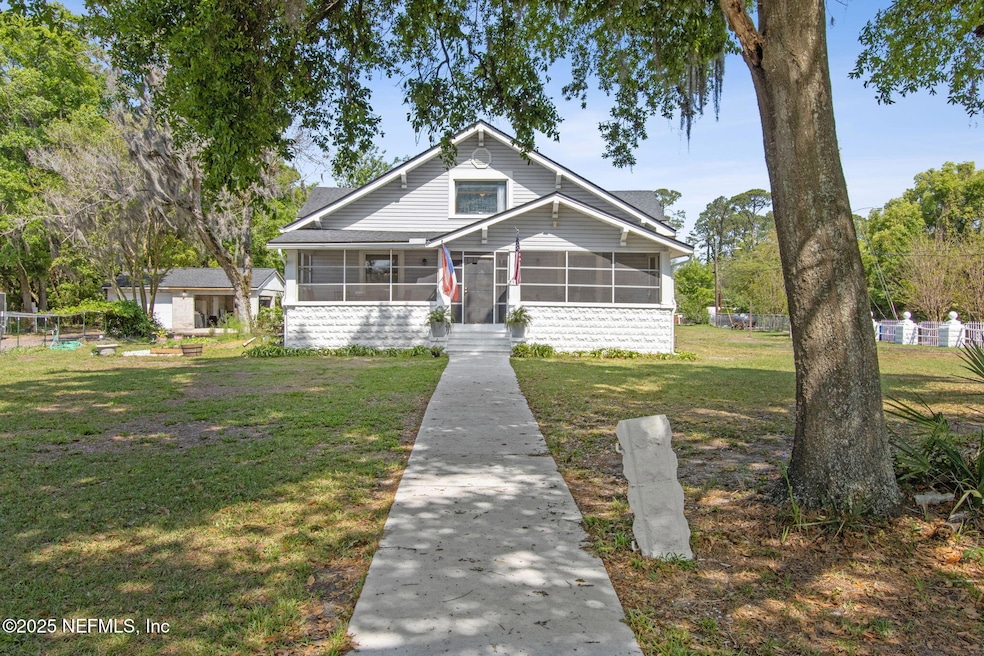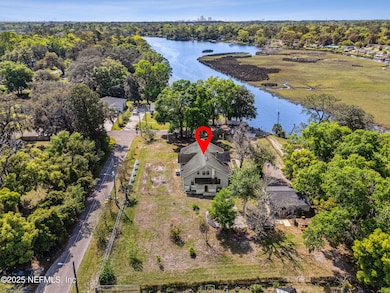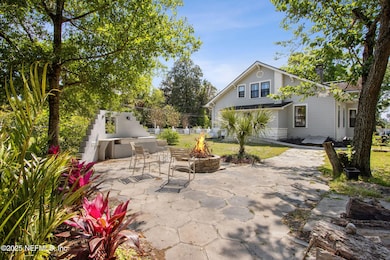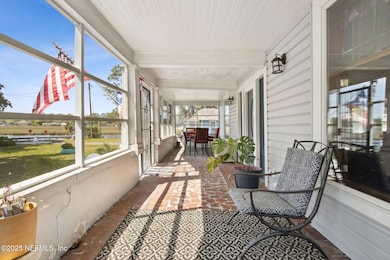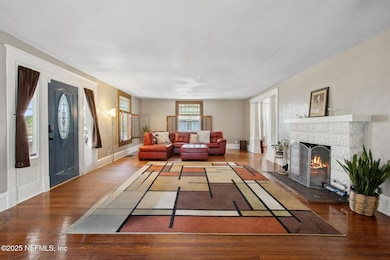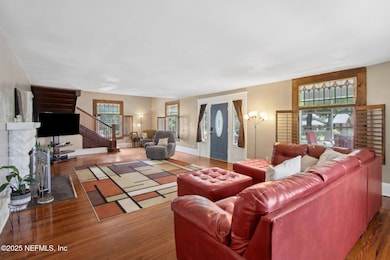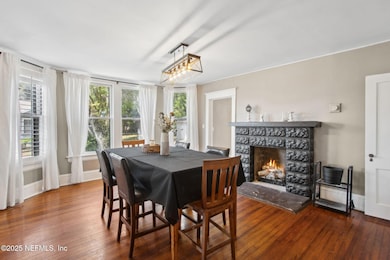
2541 Grand St Jacksonville, FL 32208
Riverview NeighborhoodEstimated payment $2,719/month
Highlights
- Very Popular Property
- 0.87 Acre Lot
- Outdoor Kitchen
- River View
- Wood Flooring
- 2 Fireplaces
About This Home
Historic Grandeur Along the Ribault River!
The charming screened-in front porch offers tranquil water views or cast a fishing line just steps from your front door. This 1924 historic marvel 6-bedroom, 3-bath residence is steeped in character & rests gracefully on a generous corner lot spanning over 3/4 of an acre. Inside, you'll discover original heart pine flooring, dual staircases, & 2 historic fireplaces (wood & gas). Plantation shutters, craftsman-style built-ins in the dining room add to the home's timeless appeal. The spacious kitchen is a culinary haven with a glass rinse. Unique architectural details include a stained glass window in the living room, original counterweight windows, a cellar, cedar-lined closets & more. Outdoors, a terrace with a fire pit, outdoor kitchen, fruit bearing trees, vines, & shrubs. A detached concrete block garage with a new roof, exterior spot lighting, monitored cameras, updated plumbing & electrical. Live expansively within history! Tour now!
Home Details
Home Type
- Single Family
Est. Annual Taxes
- $2,551
Year Built
- Built in 1924 | Remodeled
Lot Details
- 0.87 Acre Lot
- South Facing Home
- Chain Link Fence
- Corner Lot
Parking
- 1 Car Detached Garage
- 1 Carport Space
Home Design
- Wood Frame Construction
- Shingle Roof
- Concrete Siding
- Block Exterior
- Vinyl Siding
Interior Spaces
- 3,242 Sq Ft Home
- 2-Story Property
- Built-In Features
- Ceiling Fan
- 2 Fireplaces
- Wood Burning Fireplace
- Gas Fireplace
- Screened Porch
- River Views
Kitchen
- Electric Oven
- Electric Cooktop
- Dishwasher
- Kitchen Island
Flooring
- Wood
- Tile
Bedrooms and Bathrooms
- 6 Bedrooms
- Jack-and-Jill Bathroom
- 3 Full Bathrooms
Laundry
- Laundry on lower level
- Dryer
- Front Loading Washer
Home Security
- Security System Owned
- Security Lights
- Fire and Smoke Detector
Outdoor Features
- Outdoor Kitchen
- Fire Pit
Schools
- Rutledge H Pearson Elementary School
- Jean Ribault Middle School
- Jean Ribault High School
Utilities
- Central Heating and Cooling System
- Electric Water Heater
- Septic Tank
- Sewer Not Available
Community Details
- No Home Owners Association
- Riverview Subdivision
Listing and Financial Details
- Assessor Parcel Number 0363490000
Map
Home Values in the Area
Average Home Value in this Area
Tax History
| Year | Tax Paid | Tax Assessment Tax Assessment Total Assessment is a certain percentage of the fair market value that is determined by local assessors to be the total taxable value of land and additions on the property. | Land | Improvement |
|---|---|---|---|---|
| 2024 | $2,551 | $172,069 | -- | -- |
| 2023 | $2,474 | $167,058 | $0 | $0 |
| 2022 | $2,260 | $162,193 | $0 | $0 |
| 2021 | $2,238 | $157,469 | $0 | $0 |
| 2020 | $2,213 | $155,295 | $35,470 | $119,825 |
| 2019 | $2,361 | $161,712 | $35,470 | $126,242 |
| 2018 | $1,899 | $134,870 | $0 | $0 |
| 2017 | $1,839 | $130,379 | $0 | $0 |
| 2016 | $1,824 | $127,698 | $0 | $0 |
| 2015 | $1,841 | $126,811 | $0 | $0 |
| 2014 | $1,842 | $125,805 | $0 | $0 |
Property History
| Date | Event | Price | Change | Sq Ft Price |
|---|---|---|---|---|
| 04/16/2025 04/16/25 | For Sale | $449,000 | +164.1% | $138 / Sq Ft |
| 12/17/2023 12/17/23 | Off Market | $170,000 | -- | -- |
| 11/02/2018 11/02/18 | Sold | $170,000 | -14.1% | $52 / Sq Ft |
| 09/07/2018 09/07/18 | Pending | -- | -- | -- |
| 08/20/2018 08/20/18 | For Sale | $198,000 | -- | $61 / Sq Ft |
Deed History
| Date | Type | Sale Price | Title Company |
|---|---|---|---|
| Warranty Deed | $170,000 | Attorney | |
| Interfamily Deed Transfer | $49,500 | None Available |
Mortgage History
| Date | Status | Loan Amount | Loan Type |
|---|---|---|---|
| Open | $177,885 | VA | |
| Closed | $175,610 | VA | |
| Previous Owner | $99,900 | Credit Line Revolving | |
| Previous Owner | $35,000 | Credit Line Revolving |
Similar Homes in Jacksonville, FL
Source: realMLS (Northeast Florida Multiple Listing Service)
MLS Number: 2082184
APN: 036349-0000
