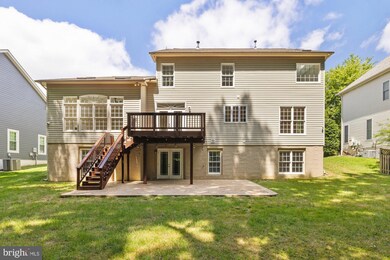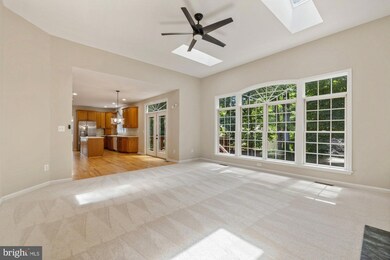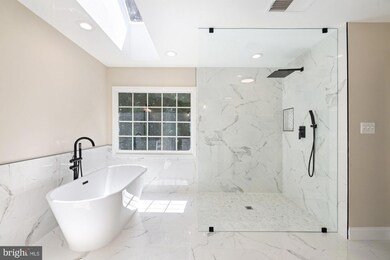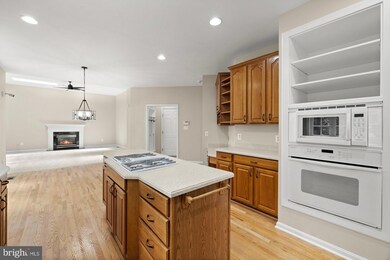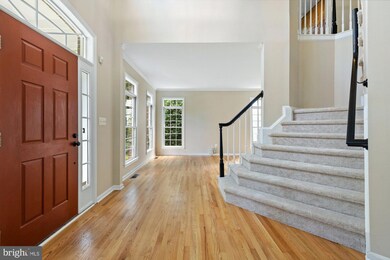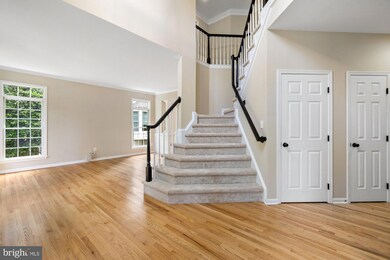
2541 Sandburg St Dunn Loring, VA 22027
Highlights
- Colonial Architecture
- Recreation Room
- No HOA
- Stenwood Elementary School Rated A
- 1 Fireplace
- Den
About This Home
As of July 2024Join us for an open house on June 23rd from 1-3 pm. Charming colonial home in Dunn Loring on a private, .25-acre lot. This exceptional, move-in ready home by Lawrence Doll Homes offers 5 bedrooms, 3.5 baths, and 4,800 sq ft of open living space. Inside, discover an open and modern floor plan with a formal living room, dining room, gourmet kitchen with stainless steel appliances, and breakfast room. Enjoy the inviting family room with a gas fireplace, mudroom, and laundry room on the main level as well. Upstairs, you'll find a large owner's suite with walk-in closets, built-in shelving, and a new spa-like bathroom with a glass enclosed shower. There are three additional bedrooms and a full bathroom to round out the top level. The finished lower level provides additional living space with a recreation room, a den, a fifth bedroom, and a full bath. Relax and unwind in the backyard, perfect for summer barbecues. This home features a 2-zone HVAC system, an underground sprinkler system, a security system, and a 2-car garage for your convenience. This Dunn Loring gem is conveniently located near the W&OD Trail, parks, shops, and restaurants, and offers easy access to Metro and Tysons Corner. All this and more within the Stenwood/Thoreau/Marshall pyramid.
Home Details
Home Type
- Single Family
Est. Annual Taxes
- $14,182
Year Built
- Built in 1997
Lot Details
- 0.25 Acre Lot
- Sprinkler System
- Property is in excellent condition
- Property is zoned 130
Parking
- 2 Car Attached Garage
- 2 Driveway Spaces
- Front Facing Garage
Home Design
- Colonial Architecture
- Brick Exterior Construction
- Composition Roof
- Concrete Perimeter Foundation
Interior Spaces
- Property has 3 Levels
- 1 Fireplace
- Entrance Foyer
- Family Room
- Living Room
- Breakfast Room
- Dining Room
- Den
- Recreation Room
- Carpet
- Finished Basement
Bedrooms and Bathrooms
- En-Suite Primary Bedroom
Schools
- Stenwood Elementary School
- Thoreau Middle School
- Marshall High School
Utilities
- Forced Air Heating and Cooling System
- Natural Gas Water Heater
- Public Septic
Community Details
- No Home Owners Association
- Prichards Corner Subdivision
Listing and Financial Details
- Tax Lot 3
- Assessor Parcel Number 0492 42 0003
Map
Home Values in the Area
Average Home Value in this Area
Property History
| Date | Event | Price | Change | Sq Ft Price |
|---|---|---|---|---|
| 10/12/2024 10/12/24 | Off Market | $1,600 | -- | -- |
| 09/27/2024 09/27/24 | For Rent | $1,600 | 0.0% | -- |
| 07/22/2024 07/22/24 | Sold | $1,435,000 | +6.3% | $299 / Sq Ft |
| 06/25/2024 06/25/24 | Pending | -- | -- | -- |
| 06/20/2024 06/20/24 | For Sale | $1,350,000 | 0.0% | $281 / Sq Ft |
| 06/20/2024 06/20/24 | Price Changed | $1,350,000 | -- | $281 / Sq Ft |
Tax History
| Year | Tax Paid | Tax Assessment Tax Assessment Total Assessment is a certain percentage of the fair market value that is determined by local assessors to be the total taxable value of land and additions on the property. | Land | Improvement |
|---|---|---|---|---|
| 2024 | $14,738 | $1,204,490 | $410,000 | $794,490 |
| 2023 | $14,090 | $1,192,500 | $410,000 | $782,500 |
| 2022 | $13,390 | $1,117,680 | $400,000 | $717,680 |
| 2021 | $11,849 | $965,780 | $380,000 | $585,780 |
| 2020 | $11,813 | $957,170 | $380,000 | $577,170 |
| 2019 | $11,693 | $945,840 | $380,000 | $565,840 |
| 2018 | $10,590 | $920,840 | $355,000 | $565,840 |
| 2017 | $10,745 | $885,840 | $320,000 | $565,840 |
| 2016 | $11,017 | $909,420 | $320,000 | $589,420 |
| 2015 | $10,387 | $887,860 | $310,000 | $577,860 |
| 2014 | $10,252 | $877,860 | $300,000 | $577,860 |
Mortgage History
| Date | Status | Loan Amount | Loan Type |
|---|---|---|---|
| Open | $1,148,000 | New Conventional | |
| Previous Owner | $500,000 | Credit Line Revolving | |
| Previous Owner | $352,800 | No Value Available | |
| Previous Owner | $443,000 | New Conventional |
Deed History
| Date | Type | Sale Price | Title Company |
|---|---|---|---|
| Deed | $1,435,000 | Old Republic National Title In | |
| Deed | $441,000 | -- | |
| Deed | $447,690 | -- | |
| Deed | -- | -- |
Similar Homes in the area
Source: Bright MLS
MLS Number: VAFX2184330
APN: 0492-42-0003
- 8103 Timber Valley Ct
- 2665 Manhattan Place Unit 2/303
- 2706 Manhattan Place
- 2710 Bellforest Ct Unit 308
- 2710 Bellforest Ct Unit 101
- 2720 Bellforest Ct Unit 409
- 8308 Colby St
- 8313 Syracuse Cir
- 8183 Carnegie Hall Ct Unit 209
- 8312 Winder St
- 2367 Jawed Place
- 2655 Prosperity Ave Unit 237
- 2655 Prosperity Ave Unit 410
- 2655 Prosperity Ave Unit 118
- 2655 Prosperity Ave Unit 110
- 2655 Prosperity Ave Unit 348
- 2655 Prosperity Ave Unit 252
- 2726 Gallows Rd Unit 1515
- 2726 Gallows Rd Unit 1502
- 8317 Mcneil St

