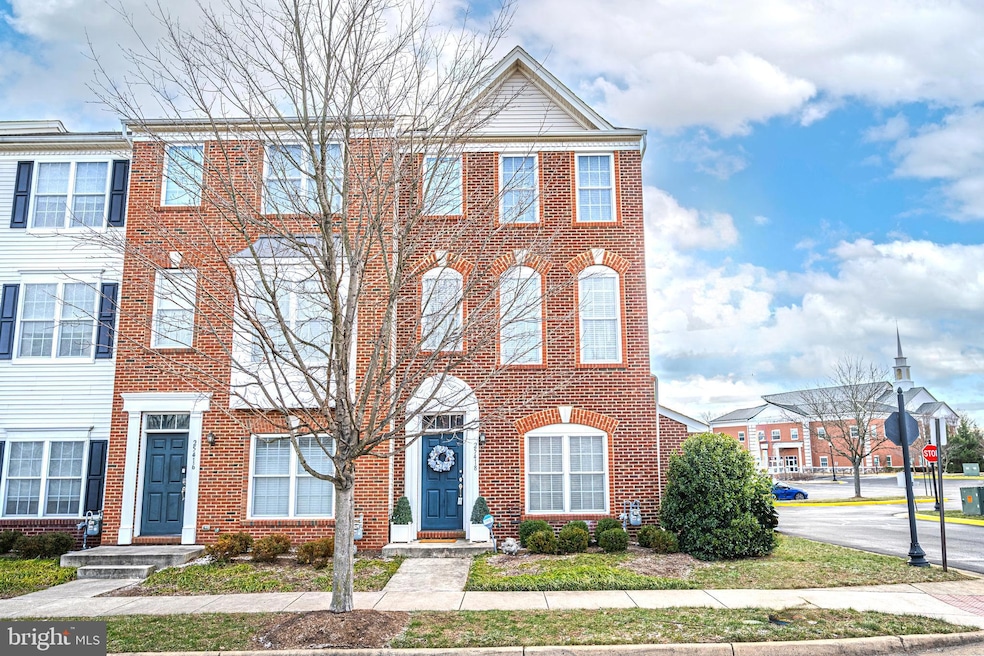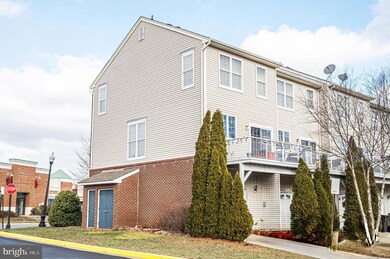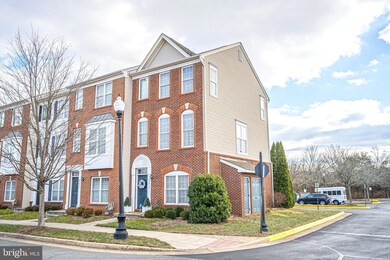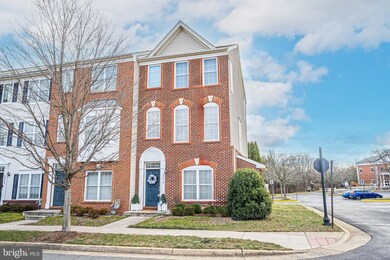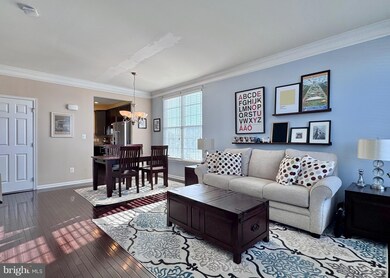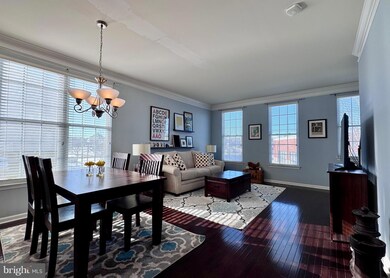
25418 S Riding Blvd Chantilly, VA 20152
Highlights
- Main Floor Bedroom
- Community Pool
- Formal Dining Room
- J. Michael Lunsford Middle School Rated A
- Jogging Path
- 1-minute walk to South Riding Town Green
About This Home
As of February 2025One of the BEST opportunities in South Riding! Walk for your morning coffee to the Starbucks right across the street….additional grocery and restaurant offering too! Sun filled end unit with tons of upgrades and updates. Ground lvl entry hosts large Bedroom- featuring custom book cases (possible office use), full BA, Garage (with epoxy flooring) and storage. Main lvl with Open concept featuring Family Rm, Dining Rm, Eat in Kitchen with deck access, and Powder Rm. Top level features 2 oversized Bedrooms, (each with their own Bath) and laundry closet. Oversized Owner’s Suite hosts large walk in closet and extra area for seating. Owner’s Bath has been upgraded with custom herringbone tile. Updates/upgrades include Kitchen appliances (2023), hardwood floors, ceramic tile baths, Elfa Closet systems, and Smart smoke/CO2 detectors linked to NEST. This move in perfect home has been freshly painted, all systems serviced and ready for you!
Townhouse Details
Home Type
- Townhome
Est. Annual Taxes
- $4,178
Year Built
- Built in 2011
HOA Fees
- $284 Monthly HOA Fees
Parking
- 1 Car Attached Garage
- 1 Driveway Space
- Rear-Facing Garage
- Garage Door Opener
- On-Street Parking
- Parking Lot
Home Design
- Brick Exterior Construction
- Slab Foundation
- Tile Roof
- Vinyl Siding
Interior Spaces
- 1,656 Sq Ft Home
- Property has 3 Levels
- Window Treatments
- Family Room
- Formal Dining Room
Kitchen
- Eat-In Kitchen
- Stove
- Built-In Microwave
- Ice Maker
- Dishwasher
- Disposal
Bedrooms and Bathrooms
- Main Floor Bedroom
- En-Suite Bathroom
Laundry
- Laundry on upper level
- Dryer
- Washer
Schools
- Hutchison Farm Elementary School
- J. Michael Lunsford Middle School
- Freedom High School
Utilities
- Central Heating and Cooling System
- Natural Gas Water Heater
Listing and Financial Details
- Assessor Parcel Number 128260668004
Community Details
Overview
- Association fees include pool(s), trash, snow removal, common area maintenance
- South Riding Propietary HOA
- South Riding Town Center Condo
- South Riding Town Center Condo Community
- South Riding Subdivision
- Property Manager
Amenities
- Picnic Area
Recreation
- Golf Course Membership Available
- Community Playground
- Community Pool
- Jogging Path
Pet Policy
- Pets Allowed
Map
Home Values in the Area
Average Home Value in this Area
Property History
| Date | Event | Price | Change | Sq Ft Price |
|---|---|---|---|---|
| 02/18/2025 02/18/25 | Sold | $564,900 | 0.0% | $341 / Sq Ft |
| 01/13/2025 01/13/25 | Pending | -- | -- | -- |
| 01/04/2025 01/04/25 | For Sale | $564,900 | -- | $341 / Sq Ft |
Tax History
| Year | Tax Paid | Tax Assessment Tax Assessment Total Assessment is a certain percentage of the fair market value that is determined by local assessors to be the total taxable value of land and additions on the property. | Land | Improvement |
|---|---|---|---|---|
| 2024 | $4,178 | $483,040 | $140,000 | $343,040 |
| 2023 | $3,887 | $444,250 | $140,000 | $304,250 |
| 2022 | $3,787 | $425,510 | $125,000 | $300,510 |
| 2021 | $3,743 | $381,940 | $110,000 | $271,940 |
| 2020 | $3,815 | $368,630 | $110,000 | $258,630 |
| 2019 | $3,661 | $350,290 | $110,000 | $240,290 |
| 2018 | $3,638 | $335,260 | $110,000 | $225,260 |
| 2017 | $3,584 | $318,560 | $110,000 | $208,560 |
| 2016 | $3,601 | $314,500 | $0 | $0 |
| 2015 | $3,637 | $210,470 | $0 | $210,470 |
| 2014 | $3,684 | $208,940 | $0 | $208,940 |
Mortgage History
| Date | Status | Loan Amount | Loan Type |
|---|---|---|---|
| Open | $451,920 | New Conventional | |
| Previous Owner | $200,300 | New Conventional | |
| Previous Owner | $6,437 | Stand Alone Second | |
| Previous Owner | $292,944 | FHA |
Deed History
| Date | Type | Sale Price | Title Company |
|---|---|---|---|
| Bargain Sale Deed | $564,900 | Republic Title | |
| Special Warranty Deed | $300,564 | -- |
Similar Homes in Chantilly, VA
Source: Bright MLS
MLS Number: VALO2085910
APN: 128-26-0668-004
- 25423 Morse Dr
- 25379 Bryson Dr
- 42989 Beachall St
- 25530 Heyer Square
- 25362 Ashbury Dr
- 25453 Beresford Dr
- 25373 Crossfield Dr
- 25670 S Village Dr
- 25330 Shipley Terrace
- 42812 Smallwood Terrace
- 42839 Shaler St
- 42802 Cedar Hedge St
- 25370 Radke Terrace
- 42804 Pilgrim Square
- 42796 Nations St
- 43373 Town Gate Square
- 43370 Town Gate Square
- 42751 Bennett St
- 43477 Town Gate Square
- 25212 Split Creek Terrace
