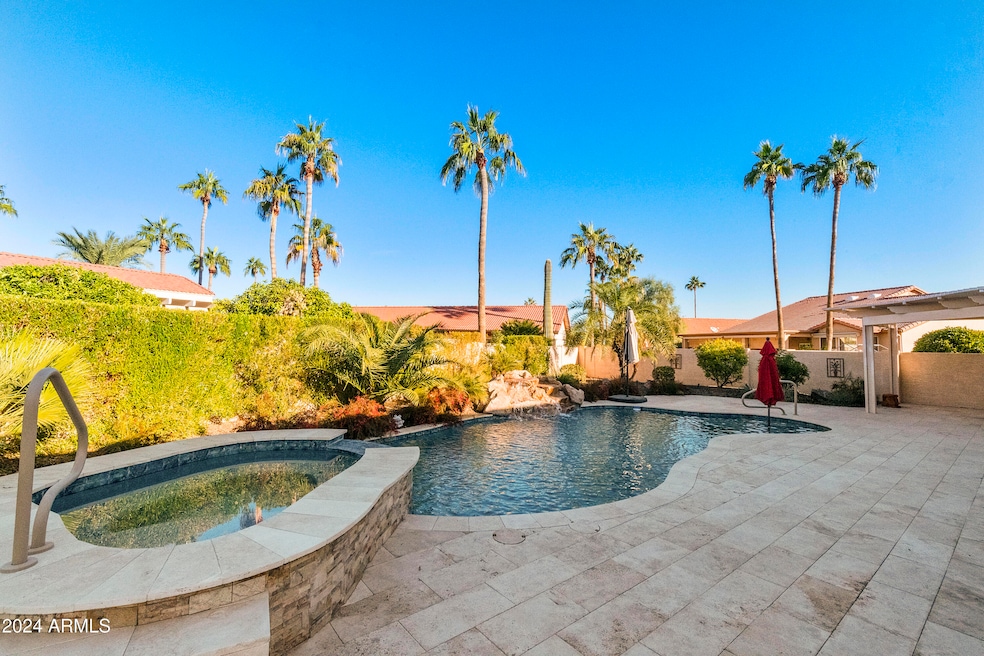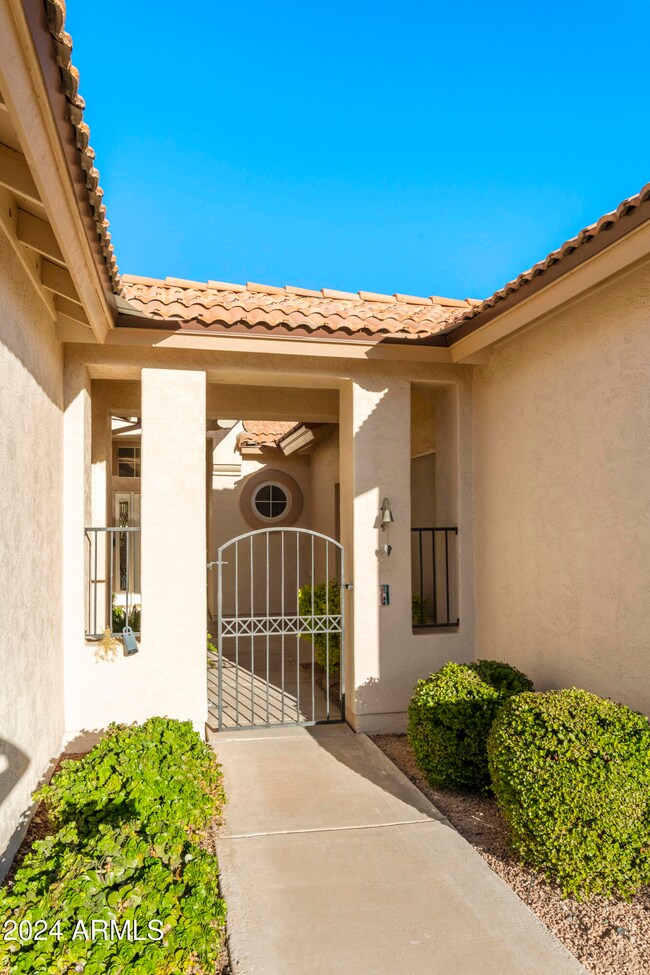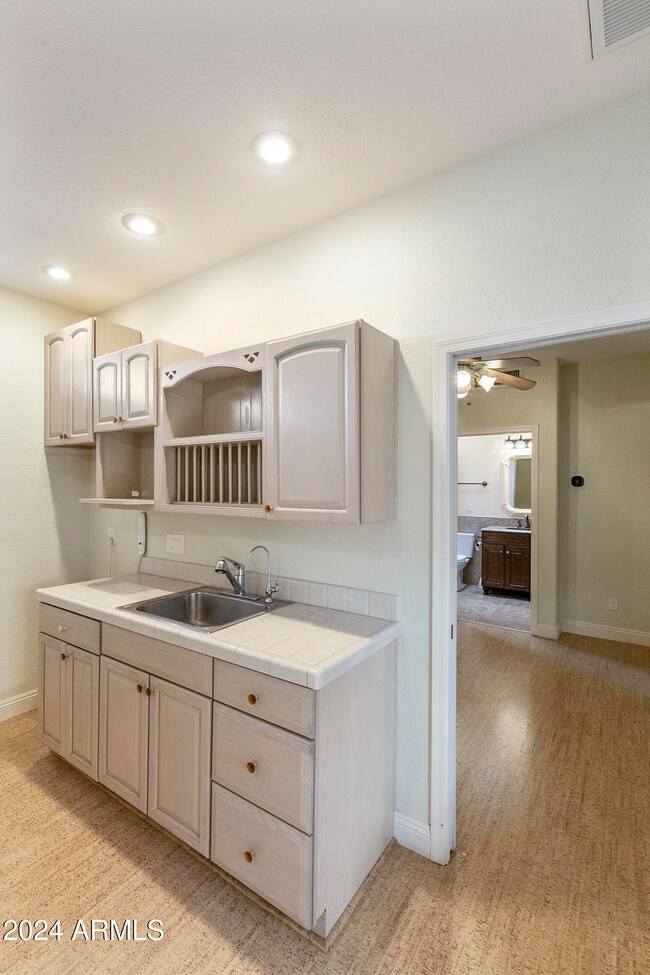
25418 S Spring Creek Rd Sun Lakes, AZ 85248
Highlights
- Guest House
- Golf Course Community
- Gated with Attendant
- Jacobson Elementary School Rated A
- Fitness Center
- Heated Spa
About This Home
As of January 2025Unique one-of-a-kind Barcelona floor plan with expanded casita adjoining the main house that also has its own exterior entry. The casita offers a bedroom, bath and closet PLUS a bonus room/kitchenette. This space is perfect for in-law quarters or guests. Enter the main home through the private courtyard and you'll see the expansive park like resort backyard w/salt water pool and spa- propane heat for both - retractable awnings, gorgeous waterfall, mature landscaping & multiple patio seating areas. Living and family room are separated by a two-way fireplace. Gorgeous waterfall, granite counters in the kitchen w/extensive cupboards. 2 Subzero refrigerators and unique to this home is the gas cooktop. Adjacent to the kitchen is a charming breakfast nook w/coffee bar. SEE MORE The spacious primary suite offers a sitting area, exit to the AZ room, gorgeous views of the back yard and the bath has shower, tub (see seller disclosure for tub), dual sinks and a large walk-in closet. Guest bedroom and bath in addition to the casita suite giving plenty of space to accommodate visitors. The Arizona room is floor to ceiling glass with views of the spectacular resort backyard with travertine flooring. This is a great space for a game room, after-pool relaxing or a reading area when it's too chilly to dip in the pool. 2.5 car garage with storage cabinets and you'll love the expanded laundry room. It's one you must see. This home is in the heart of gated Palo Verde CC with access to all amenities. You're not just buying a home - you're buying a lifestyle.
Home Details
Home Type
- Single Family
Est. Annual Taxes
- $3,870
Year Built
- Built in 1993
Lot Details
- 10,211 Sq Ft Lot
- Private Streets
- Block Wall Fence
- Artificial Turf
- Front and Back Yard Sprinklers
- Sprinklers on Timer
- Private Yard
HOA Fees
- $139 Monthly HOA Fees
Parking
- 2.5 Car Direct Access Garage
- Garage Door Opener
- Golf Cart Garage
Home Design
- Roof Updated in 2021
- Wood Frame Construction
- Tile Roof
- Stucco
Interior Spaces
- 3,032 Sq Ft Home
- 1-Story Property
- Vaulted Ceiling
- Ceiling Fan
- Two Way Fireplace
- Double Pane Windows
- Solar Screens
- Family Room with Fireplace
- 2 Fireplaces
- Living Room with Fireplace
Kitchen
- Breakfast Bar
- Gas Cooktop
- Built-In Microwave
- Granite Countertops
Flooring
- Floors Updated in 2021
- Tile Flooring
Bedrooms and Bathrooms
- 3 Bedrooms
- Remodeled Bathroom
- Primary Bathroom is a Full Bathroom
- 3 Bathrooms
Accessible Home Design
- No Interior Steps
- Raised Toilet
Pool
- Pool Updated in 2021
- Heated Spa
- Private Pool
Schools
- Adult Elementary And Middle School
- Adult High School
Utilities
- Refrigerated Cooling System
- Heating Available
- Water Filtration System
- High Speed Internet
- Cable TV Available
Additional Features
- Covered patio or porch
- Guest House
Listing and Financial Details
- Tax Lot 1
- Assessor Parcel Number 303-70-708
Community Details
Overview
- Association fees include ground maintenance, street maintenance
- Slhoa2 Association, Phone Number (480) 895-3550
- Built by EJ Robson
- Sun Lakes 26B Lot 1 48 Tr A Pvt St Subdivision, Barcelona W/Casita Floorplan
- RV Parking in Community
- Community Lake
Amenities
- Clubhouse
- Recreation Room
Recreation
- Golf Course Community
- Tennis Courts
- Pickleball Courts
- Fitness Center
- Heated Community Pool
- Community Spa
- Bike Trail
Security
- Gated with Attendant
Map
Home Values in the Area
Average Home Value in this Area
Property History
| Date | Event | Price | Change | Sq Ft Price |
|---|---|---|---|---|
| 01/22/2025 01/22/25 | Sold | $700,000 | -4.8% | $231 / Sq Ft |
| 12/14/2024 12/14/24 | Pending | -- | -- | -- |
| 12/06/2024 12/06/24 | For Sale | $735,000 | +59.8% | $242 / Sq Ft |
| 07/26/2019 07/26/19 | Sold | $460,000 | -1.9% | $152 / Sq Ft |
| 06/09/2019 06/09/19 | Pending | -- | -- | -- |
| 05/10/2019 05/10/19 | Price Changed | $469,000 | -2.1% | $155 / Sq Ft |
| 04/21/2019 04/21/19 | For Sale | $479,000 | +28.1% | $158 / Sq Ft |
| 12/10/2015 12/10/15 | Sold | $373,900 | -1.1% | $121 / Sq Ft |
| 10/18/2015 10/18/15 | Pending | -- | -- | -- |
| 09/16/2015 09/16/15 | For Sale | $377,900 | -- | $122 / Sq Ft |
Tax History
| Year | Tax Paid | Tax Assessment Tax Assessment Total Assessment is a certain percentage of the fair market value that is determined by local assessors to be the total taxable value of land and additions on the property. | Land | Improvement |
|---|---|---|---|---|
| 2025 | $3,870 | $39,054 | -- | -- |
| 2024 | $3,763 | $37,194 | -- | -- |
| 2023 | $3,763 | $47,110 | $9,420 | $37,690 |
| 2022 | $3,560 | $35,210 | $7,040 | $28,170 |
| 2021 | $3,642 | $33,620 | $6,720 | $26,900 |
| 2020 | $3,595 | $30,600 | $6,120 | $24,480 |
| 2019 | $3,499 | $29,650 | $5,930 | $23,720 |
| 2018 | $3,376 | $28,380 | $5,670 | $22,710 |
| 2017 | $3,158 | $27,500 | $5,500 | $22,000 |
| 2016 | $3,044 | $29,010 | $5,800 | $23,210 |
| 2015 | $2,935 | $29,460 | $5,890 | $23,570 |
Mortgage History
| Date | Status | Loan Amount | Loan Type |
|---|---|---|---|
| Open | $560,000 | New Conventional | |
| Previous Owner | $345,000 | New Conventional | |
| Previous Owner | $260,000 | New Conventional | |
| Previous Owner | $355,205 | New Conventional |
Deed History
| Date | Type | Sale Price | Title Company |
|---|---|---|---|
| Warranty Deed | $700,000 | Fidelity National Title Agency | |
| Warranty Deed | -- | Fidelity National Title Agency | |
| Warranty Deed | $460,000 | Fidelity Natl Ttl Agcy Inc | |
| Warranty Deed | $373,900 | Greystone Title Agency Llc | |
| Interfamily Deed Transfer | -- | None Available | |
| Joint Tenancy Deed | $200,000 | Old Republic Title Agency | |
| Interfamily Deed Transfer | -- | -- | |
| Interfamily Deed Transfer | -- | -- | |
| Interfamily Deed Transfer | -- | -- |
Similar Homes in the area
Source: Arizona Regional Multiple Listing Service (ARMLS)
MLS Number: 6782112
APN: 303-70-708
- 25432 S Queen Palm Dr
- 25401 S Cloverland Dr
- 25405 S Cloverland Dr
- 10902 E Spring Creek Rd
- 25615 S Ribbonwood Dr
- 10633 E Michigan Ave
- 10617 E Michigan Ave
- 5902 S Amberwood Dr
- 25043 S Hollygreen Dr Unit 27B
- 10621 E Hercules Dr
- 25620 S Cloverland Dr
- 10714 E Nacoma Dr
- 10517 E Minnesota Ave
- 25821 S Hollygreen Dr Unit 21
- 25046 S Foxglenn Dr
- 24831 S Ribbonwood Dr
- 10606 E Hercules Dr
- 10541 E Hercules Dr
- 10605 E Nacoma Dr
- 10702 E Halley Dr






