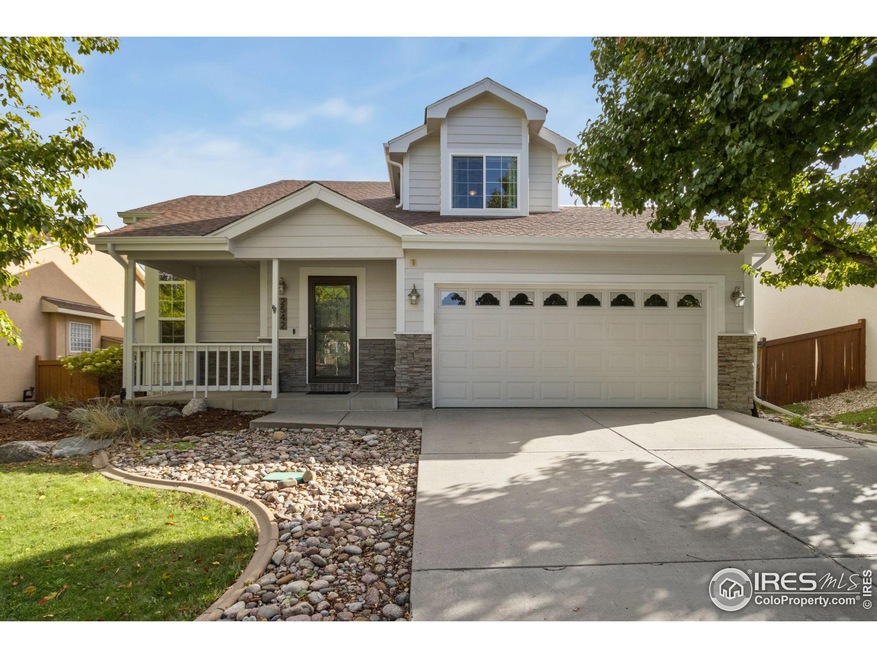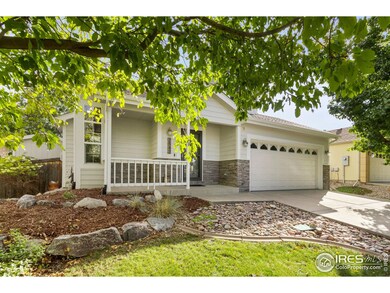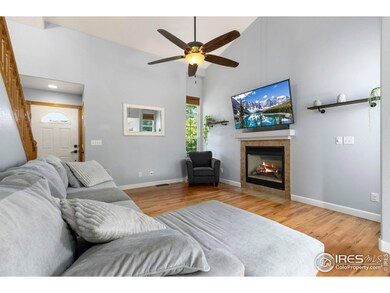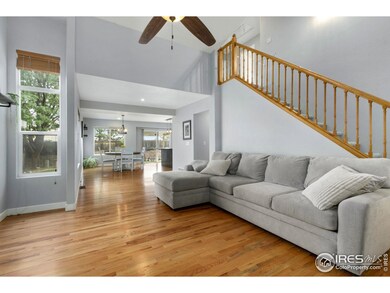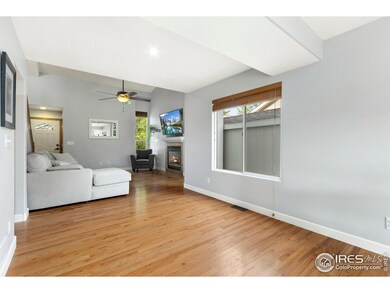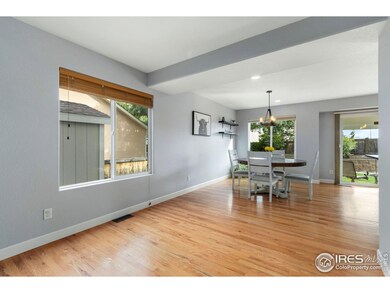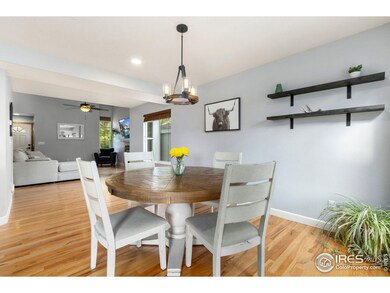
2542 Steamboat Springs St Loveland, CO 80538
Highlights
- Open Floorplan
- Cathedral Ceiling
- 2 Car Attached Garage
- Contemporary Architecture
- Wood Flooring
- Double Pane Windows
About This Home
As of December 2024Warm and inviting home with lots of natural light. This freshly painted 2-story home has 3 bedrooms and 3 bathrooms with a 2-car garage and full unfinished basement. The entire main level features shining natural hardwood, and an open kitchen with island and oversized dining area ready to accommodate holiday dinners or a separate sitting area. Family room includes a cozy fireplace and vaulted ceilings. Primary bedroom has a lux 5-piece bath. All windows on 2nd level have been replaced. The outside is equally appealing. Enjoy private summer barbecues on the covered patio, or raised flagstone patio. Walk to the neighborhood park and middle school, gain easy access to hiking and biking the foothills, or play golf at the nearby Olde Course. NO METRO DISTRICT!
Last Buyer's Agent
Jeremy Raskin
Home Details
Home Type
- Single Family
Est. Annual Taxes
- $2,345
Year Built
- Built in 2002
Lot Details
- 5,566 Sq Ft Lot
- Fenced
- Level Lot
- Sprinkler System
HOA Fees
- $71 Monthly HOA Fees
Parking
- 2 Car Attached Garage
Home Design
- Contemporary Architecture
- Wood Frame Construction
- Composition Roof
- Stone
Interior Spaces
- 1,660 Sq Ft Home
- 2-Story Property
- Open Floorplan
- Cathedral Ceiling
- Gas Fireplace
- Double Pane Windows
- Window Treatments
- Dining Room
- Unfinished Basement
Kitchen
- Gas Oven or Range
- Microwave
- Dishwasher
- Kitchen Island
Flooring
- Wood
- Carpet
Bedrooms and Bathrooms
- 3 Bedrooms
- Walk-In Closet
Laundry
- Laundry on main level
- Washer and Dryer Hookup
Outdoor Features
- Patio
- Outdoor Storage
Schools
- Centennial Elementary School
- Erwin Middle School
- Loveland High School
Additional Features
- Energy-Efficient Thermostat
- Forced Air Heating and Cooling System
Listing and Financial Details
- Assessor Parcel Number R1599925
Community Details
Overview
- Association fees include common amenities, management
- Harvest Gold Subdivision
Recreation
- Community Playground
- Park
Map
Home Values in the Area
Average Home Value in this Area
Property History
| Date | Event | Price | Change | Sq Ft Price |
|---|---|---|---|---|
| 12/11/2024 12/11/24 | Sold | $515,000 | 0.0% | $310 / Sq Ft |
| 09/17/2024 09/17/24 | For Sale | $515,000 | +39.2% | $310 / Sq Ft |
| 03/09/2021 03/09/21 | Off Market | $369,950 | -- | -- |
| 12/20/2019 12/20/19 | Sold | $369,950 | 0.0% | $230 / Sq Ft |
| 11/18/2019 11/18/19 | For Sale | $369,950 | +17.9% | $230 / Sq Ft |
| 01/28/2019 01/28/19 | Off Market | $313,700 | -- | -- |
| 12/16/2016 12/16/16 | Sold | $313,700 | -2.0% | $195 / Sq Ft |
| 11/16/2016 11/16/16 | Pending | -- | -- | -- |
| 10/28/2016 10/28/16 | For Sale | $320,000 | -- | $199 / Sq Ft |
Tax History
| Year | Tax Paid | Tax Assessment Tax Assessment Total Assessment is a certain percentage of the fair market value that is determined by local assessors to be the total taxable value of land and additions on the property. | Land | Improvement |
|---|---|---|---|---|
| 2025 | $2,345 | $34,150 | $8,576 | $25,574 |
| 2024 | $2,345 | $34,150 | $8,576 | $25,574 |
| 2022 | $2,032 | $25,542 | $2,294 | $23,248 |
| 2021 | $2,088 | $26,277 | $2,360 | $23,917 |
| 2020 | $1,985 | $24,968 | $2,360 | $22,608 |
| 2019 | $1,952 | $24,968 | $2,360 | $22,608 |
| 2018 | $1,652 | $20,074 | $2,376 | $17,698 |
| 2017 | $1,423 | $20,074 | $2,376 | $17,698 |
| 2016 | $1,353 | $18,444 | $2,627 | $15,817 |
| 2015 | $1,342 | $18,450 | $2,630 | $15,820 |
| 2014 | $1,171 | $15,570 | $2,630 | $12,940 |
Mortgage History
| Date | Status | Loan Amount | Loan Type |
|---|---|---|---|
| Open | $265,000 | VA | |
| Previous Owner | $307,500 | VA | |
| Previous Owner | $304,300 | VA | |
| Previous Owner | $235,275 | New Conventional | |
| Previous Owner | $197,119 | New Conventional | |
| Previous Owner | $173,600 | Unknown | |
| Previous Owner | $145,757 | Construction |
Deed History
| Date | Type | Sale Price | Title Company |
|---|---|---|---|
| Special Warranty Deed | $515,000 | Land Title Guarantee | |
| Special Warranty Deed | $369,950 | Fidelity National Title Co | |
| Warranty Deed | $313,700 | Stewart Title | |
| Warranty Deed | $217,000 | Chicago Title Co |
Similar Homes in the area
Source: IRES MLS
MLS Number: 1018861
APN: 96343-43-009
- 2578 Silverton St
- 2390 Steamboat Springs St
- 4675 Dillon Ave
- 2278 Steamboat Springs St
- 4760 Whistler Dr
- 4774 Whistler Dr
- 4782 Whistler Dr
- 4752 Whistler Dr
- 4732 Whistler Dr
- 4724 Whistler Dr
- 4822 Snowmass Ave
- 4712 Whistler Dr
- 2622 W 45th St
- 4777 Whistler Dr
- 4741 Whistler Dr
- 4737 Whistler Dr
- 4723 Whistler Dr
- 4705 Whistler Dr
- 2932 Donatello St
- 2515 W 44th St
