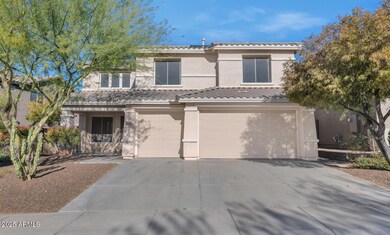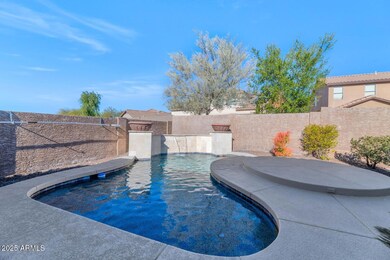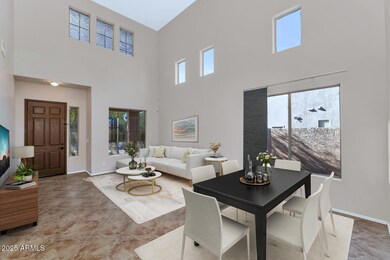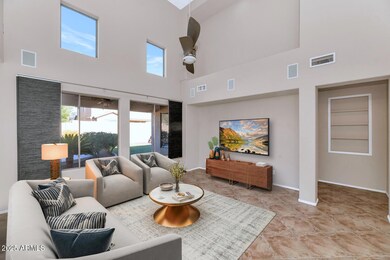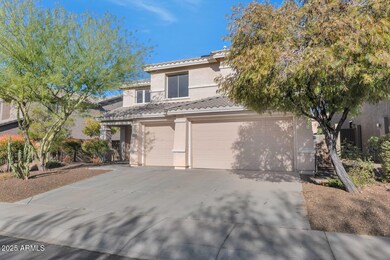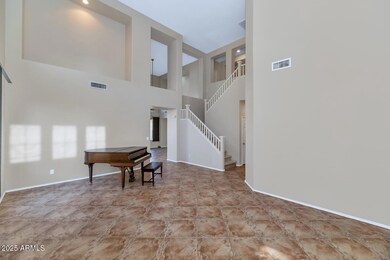
2542 W Kit Carson Trail Unit 25 Phoenix, AZ 85086
Highlights
- Golf Course Community
- Fitness Center
- Solar Power System
- Gavilan Peak Elementary School Rated A
- Play Pool
- Clubhouse
About This Home
As of April 2025This spacious 5 bedroom, 2.5 bathroom home spans 2,968 sqft in the Anthem master planned community. Featuring a master suite on the main floor, a modern kitchen with quartz countertops, stainless steel appliances, and a large island. The open floor plan includes high ceilings, and abundant natural light. The backyard offers a pebble tec pool with baja step, patio & grassy area perfect for outdoor enjoyment. Living in Anthem means access to world-class amenities, including the Anthem Community Center with a gym, pools, rock climbing wall, and water park. Enjoy miles of hiking and biking trails, tennis courts, a skate park, and award-winning golf. Vibrant local shopping, dining, and entertainment. Located near top-rated schools and just minutes from i17 for easy commuting.
Home Details
Home Type
- Single Family
Est. Annual Taxes
- $3,444
Year Built
- Built in 2002
Lot Details
- 6,780 Sq Ft Lot
- Block Wall Fence
- Artificial Turf
- Sprinklers on Timer
- Private Yard
HOA Fees
- $97 Monthly HOA Fees
Parking
- 3 Car Garage
- Electric Vehicle Home Charger
Home Design
- Wood Frame Construction
- Tile Roof
- Stucco
Interior Spaces
- 2,968 Sq Ft Home
- 2-Story Property
- Ceiling height of 9 feet or more
- Ceiling Fan
- Tinted Windows
- Washer and Dryer Hookup
Kitchen
- Breakfast Bar
- Built-In Microwave
- ENERGY STAR Qualified Appliances
- Kitchen Island
Flooring
- Floors Updated in 2023
- Carpet
- Tile
Bedrooms and Bathrooms
- 5 Bedrooms
- Primary Bedroom on Main
- Bathroom Updated in 2023
- Primary Bathroom is a Full Bathroom
- 2.5 Bathrooms
- Dual Vanity Sinks in Primary Bathroom
- Bathtub With Separate Shower Stall
Eco-Friendly Details
- ENERGY STAR Qualified Equipment
- Solar Power System
Pool
- Pool Updated in 2024
- Play Pool
Outdoor Features
- Built-In Barbecue
Schools
- Diamond Canyon Elementary And Middle School
- Boulder Creek High School
Utilities
- Cooling Available
- Heating System Uses Natural Gas
- Plumbing System Updated in 2023
- High Speed Internet
- Cable TV Available
Listing and Financial Details
- Tax Lot 58
- Assessor Parcel Number 203-06-678
Community Details
Overview
- Association fees include ground maintenance
- Anthem Comm Assoc Association, Phone Number (623) 748-6020
- Built by Del Webb
- Anthem Unit 25 Subdivision
Amenities
- Clubhouse
- Recreation Room
Recreation
- Golf Course Community
- Tennis Courts
- Racquetball
- Community Playground
- Fitness Center
- Heated Community Pool
- Community Spa
- Bike Trail
Map
Home Values in the Area
Average Home Value in this Area
Property History
| Date | Event | Price | Change | Sq Ft Price |
|---|---|---|---|---|
| 04/24/2025 04/24/25 | Sold | $630,000 | +0.8% | $212 / Sq Ft |
| 03/26/2025 03/26/25 | Pending | -- | -- | -- |
| 01/24/2025 01/24/25 | Price Changed | $625,000 | -2.2% | $211 / Sq Ft |
| 01/13/2025 01/13/25 | Price Changed | $639,000 | -0.2% | $215 / Sq Ft |
| 01/13/2025 01/13/25 | Price Changed | $640,000 | -1.5% | $216 / Sq Ft |
| 01/13/2025 01/13/25 | For Sale | $649,999 | +160.0% | $219 / Sq Ft |
| 02/14/2012 02/14/12 | Sold | $250,000 | -3.4% | $84 / Sq Ft |
| 12/21/2011 12/21/11 | Pending | -- | -- | -- |
| 11/21/2011 11/21/11 | Price Changed | $258,900 | -2.4% | $87 / Sq Ft |
| 10/07/2011 10/07/11 | For Sale | $265,375 | -- | $89 / Sq Ft |
Tax History
| Year | Tax Paid | Tax Assessment Tax Assessment Total Assessment is a certain percentage of the fair market value that is determined by local assessors to be the total taxable value of land and additions on the property. | Land | Improvement |
|---|---|---|---|---|
| 2025 | $3,444 | $32,077 | -- | -- |
| 2024 | $3,240 | $30,550 | -- | -- |
| 2023 | $3,240 | $45,130 | $9,020 | $36,110 |
| 2022 | $3,096 | $32,560 | $6,510 | $26,050 |
| 2021 | $3,188 | $31,160 | $6,230 | $24,930 |
| 2020 | $3,119 | $28,900 | $5,780 | $23,120 |
| 2019 | $3,059 | $27,560 | $5,510 | $22,050 |
| 2018 | $2,962 | $26,410 | $5,280 | $21,130 |
| 2017 | $2,904 | $25,570 | $5,110 | $20,460 |
| 2016 | $2,608 | $25,470 | $5,090 | $20,380 |
| 2015 | $2,416 | $23,850 | $4,770 | $19,080 |
Mortgage History
| Date | Status | Loan Amount | Loan Type |
|---|---|---|---|
| Open | $37,000 | Credit Line Revolving | |
| Open | $312,000 | New Conventional | |
| Closed | $40,500 | Stand Alone Second | |
| Closed | $280,000 | New Conventional | |
| Closed | $275,793 | FHA | |
| Closed | $243,662 | FHA | |
| Previous Owner | $50,000 | Credit Line Revolving | |
| Previous Owner | $390,500 | Stand Alone Refi Refinance Of Original Loan | |
| Previous Owner | $50,000 | Credit Line Revolving | |
| Previous Owner | $340,000 | Fannie Mae Freddie Mac | |
| Previous Owner | $25,000 | Credit Line Revolving | |
| Previous Owner | $231,527 | New Conventional |
Deed History
| Date | Type | Sale Price | Title Company |
|---|---|---|---|
| Interfamily Deed Transfer | -- | None Available | |
| Special Warranty Deed | -- | None Available | |
| Trustee Deed | $214,200 | Accommodation | |
| Interfamily Deed Transfer | -- | First American Title Ins Co | |
| Interfamily Deed Transfer | -- | None Available | |
| Corporate Deed | $247,527 | Sun Title Agency Co | |
| Corporate Deed | -- | Sun Title Agency Co |
Similar Homes in the area
Source: Arizona Regional Multiple Listing Service (ARMLS)
MLS Number: 6801412
APN: 203-06-678
- 2527 W Kit Carson Trail Unit 25
- 40325 N Graham Way Unit 25
- 40308 N High Noon Way
- 40446 N High Noon Way Unit 25
- 2448 W Patagonia Way Unit 43
- 40055 N High Noon Way Unit 27
- 2728 W Adventure Dr Unit 17
- 40533 N Cross Timbers Trail Unit 17
- 2815 W Adventure Dr Unit 17
- 2528 W Coyote Creek Dr Unit 45
- 2829 W Haley Dr
- 2316 W Sax Canyon Ln Unit 47
- 40428 N Rolling Green Way Unit 37
- 2581 W Shackleton Dr
- 2850 W Webster Ct
- 2927 W Owens Way
- 2456 W Clearview Trail Unit 47
- 41001 N Wild Trail W
- 39813 N Belfair Way
- 2140 W Clearview Trail

