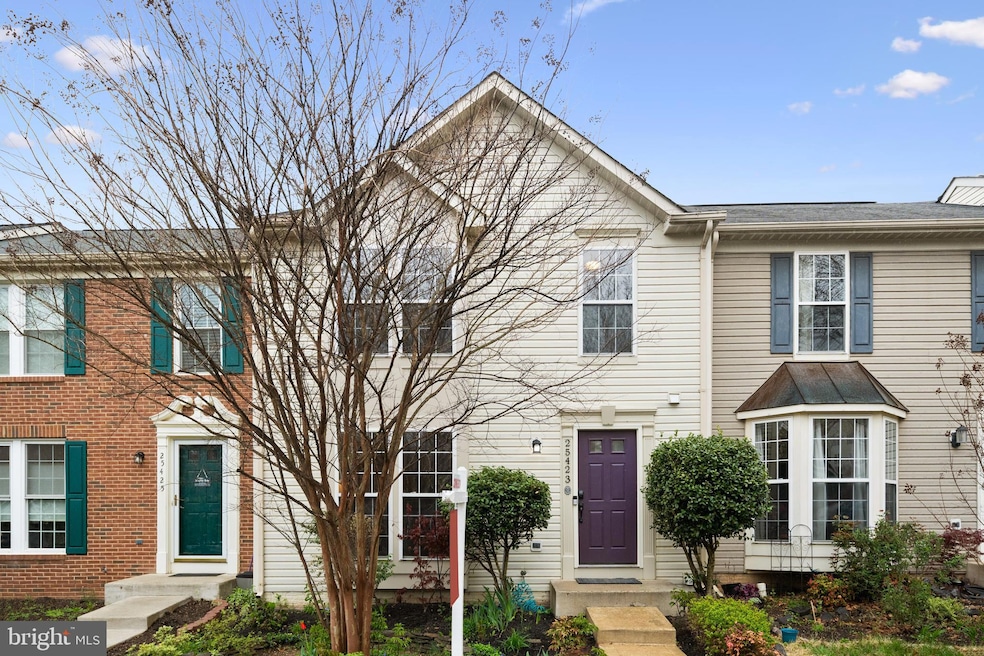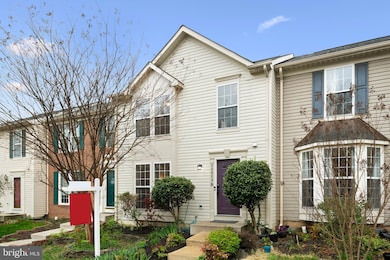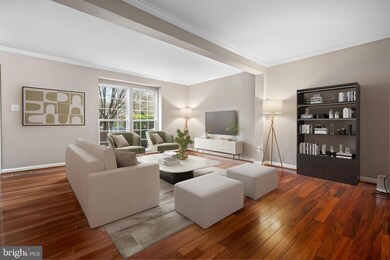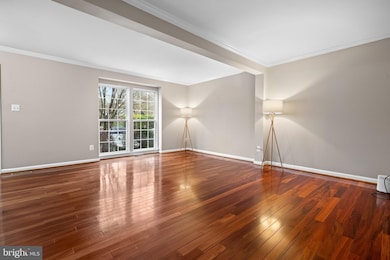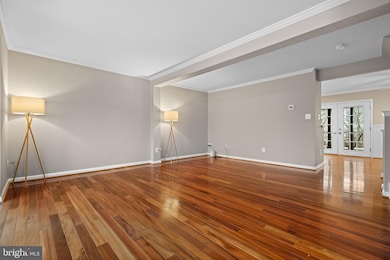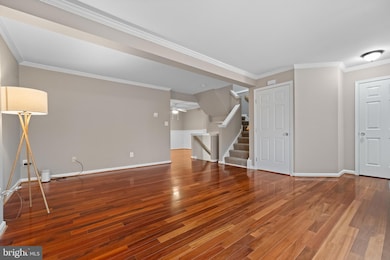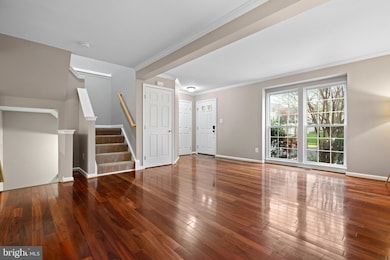
25423 Morse Dr Chantilly, VA 20152
Estimated payment $3,826/month
Highlights
- Open Floorplan
- Colonial Architecture
- Deck
- J. Michael Lunsford Middle School Rated A
- Clubhouse
- 1-minute walk to Owen Park
About This Home
Nestled across the street from a community park, this well-maintained home offers three finished levels, including 3 bedrooms and 2 full baths that have been beautifully updated, plus a half bath on the main level. It also boasts gleaming hardwood floors throughout the main level and attractive, durable new luxury vinyl plank flooring on the upper and lower levels.
This stylish rear kitchen features white cabinets, a white subway tile backsplash, granite counters, and stainless steel appliances, with French doors that lead to a serene, fully screened-in deck. The lower level has a large rec room that walks out to a paver patio, which is covered by the screened porch above for additional weather-protected enjoyment. Hot water heater 2022-HVAC 2013
The vibrant community of South Riding is close to this lovely townhome—just three blocks from the Town Hall swimming pool and tennis courts, shopping, restaurants, and Starbucks. Commute east? No problem. Less than a mile away is the convenient East Gate Park and Ride located on Tall Cedars Pkwy. You don’t want to miss the chance to see this home!
Listing Agent
Nikola Tadie
Redfin Corporation

Townhouse Details
Home Type
- Townhome
Est. Annual Taxes
- $4,428
Year Built
- Built in 1996
Lot Details
- 1,742 Sq Ft Lot
- Backs To Open Common Area
- Backs to Trees or Woods
HOA Fees
- $108 Monthly HOA Fees
Home Design
- Colonial Architecture
- Asphalt Roof
Interior Spaces
- Property has 3 Levels
- Open Floorplan
- Ceiling Fan
- Window Treatments
- Utility Room
- Attic
Kitchen
- Eat-In Kitchen
- Stove
- Built-In Microwave
- Dishwasher
- Upgraded Countertops
- Disposal
Flooring
- Wood
- Luxury Vinyl Plank Tile
Bedrooms and Bathrooms
- 3 Bedrooms
Laundry
- Dryer
- Washer
Finished Basement
- Walk-Out Basement
- Basement Fills Entire Space Under The House
Parking
- 2 Open Parking Spaces
- 2 Parking Spaces
- Parking Lot
Outdoor Features
- Deck
- Screened Patio
- Porch
Schools
- Hutchison Farm Elementary School
- J. Michael Lunsford Middle School
- Freedom High School
Utilities
- Forced Air Heating and Cooling System
- Water Treatment System
- Natural Gas Water Heater
Listing and Financial Details
- Tax Lot 55
- Assessor Parcel Number 128267075000
Community Details
Overview
- Association fees include common area maintenance, trash, snow removal
- South Riding HOA
- South Riding Subdivision
- Property Manager
Amenities
- Common Area
- Clubhouse
Recreation
- Tennis Courts
- Baseball Field
- Soccer Field
- Community Basketball Court
- Community Playground
- Community Pool
- Jogging Path
- Bike Trail
Map
Home Values in the Area
Average Home Value in this Area
Tax History
| Year | Tax Paid | Tax Assessment Tax Assessment Total Assessment is a certain percentage of the fair market value that is determined by local assessors to be the total taxable value of land and additions on the property. | Land | Improvement |
|---|---|---|---|---|
| 2024 | $4,428 | $511,950 | $190,000 | $321,950 |
| 2023 | $4,261 | $487,010 | $190,000 | $297,010 |
| 2022 | $4,086 | $459,130 | $170,000 | $289,130 |
| 2021 | $3,968 | $404,930 | $130,000 | $274,930 |
| 2020 | $3,821 | $369,140 | $130,000 | $239,140 |
| 2019 | $3,710 | $355,040 | $130,000 | $225,040 |
| 2018 | $3,813 | $351,430 | $115,000 | $236,430 |
| 2017 | $1,927 | $203,800 | $14,000 | $189,800 |
| 2016 | $1,934 | $168,920 | $0 | $0 |
| 2015 | $1,908 | $154,100 | $0 | $154,100 |
| 2014 | $1,910 | $151,400 | $0 | $151,400 |
Property History
| Date | Event | Price | Change | Sq Ft Price |
|---|---|---|---|---|
| 04/17/2025 04/17/25 | For Sale | $600,000 | +64.4% | $329 / Sq Ft |
| 09/11/2018 09/11/18 | Sold | $365,000 | 0.0% | $164 / Sq Ft |
| 09/11/2018 09/11/18 | Pending | -- | -- | -- |
| 09/11/2018 09/11/18 | For Sale | $365,000 | 0.0% | $164 / Sq Ft |
| 09/06/2018 09/06/18 | For Sale | $365,000 | -- | $164 / Sq Ft |
Deed History
| Date | Type | Sale Price | Title Company |
|---|---|---|---|
| Warranty Deed | $365,000 | The Settlement Group Inc | |
| Deed | $111,400 | -- |
Mortgage History
| Date | Status | Loan Amount | Loan Type |
|---|---|---|---|
| Open | $382,352 | Stand Alone Refi Refinance Of Original Loan | |
| Closed | $377,045 | VA | |
| Previous Owner | $235,737 | New Conventional | |
| Previous Owner | $108,000 | New Conventional |
Similar Homes in Chantilly, VA
Source: Bright MLS
MLS Number: VALO2089740
APN: 128-26-7075
- 25423 Morse Dr
- 25530 Heyer Square
- 42989 Beachall St
- 25379 Bryson Dr
- 25362 Ashbury Dr
- 25670 S Village Dr
- 25453 Beresford Dr
- 25373 Crossfield Dr
- 42839 Shaler St
- 43373 Town Gate Square
- 43477 Town Gate Square
- 25330 Shipley Terrace
- 42812 Smallwood Terrace
- 42802 Cedar Hedge St
- 25448 Stallion Branch Terrace
- 25212 Split Creek Terrace
- 42804 Pilgrim Square
- 43453 Bettys Farm Dr
- 25370 Radke Terrace
- 25539 Taylor Crescent Dr
