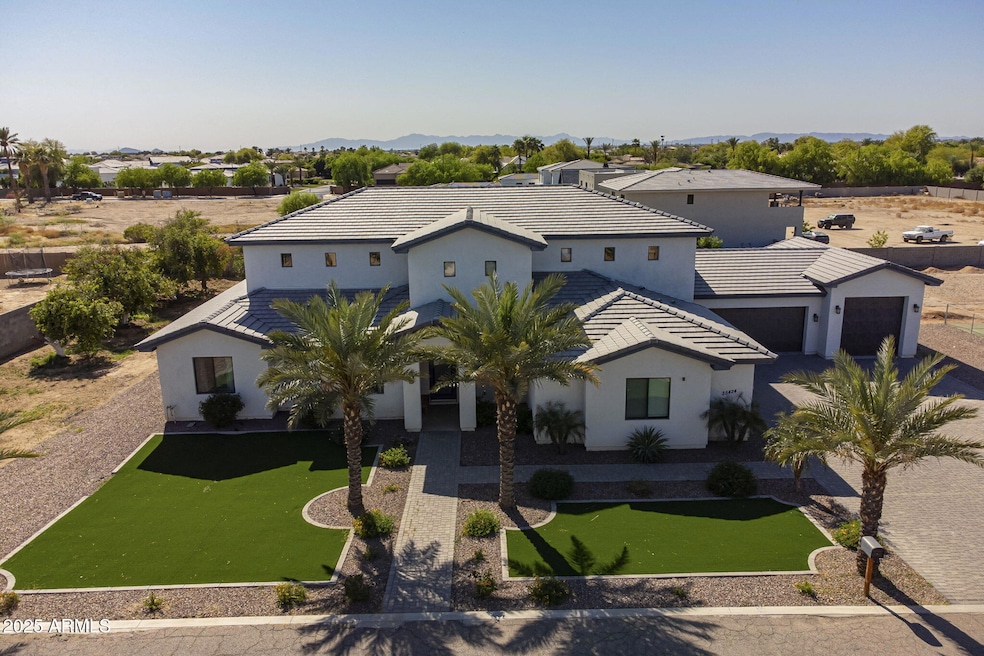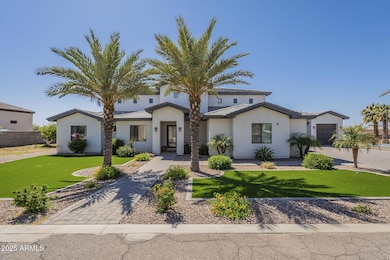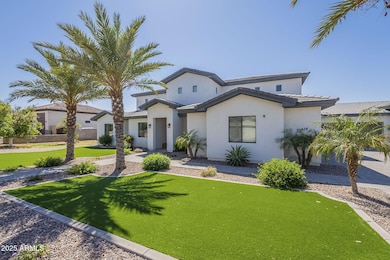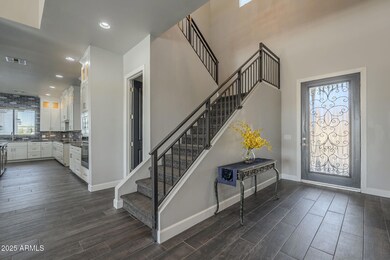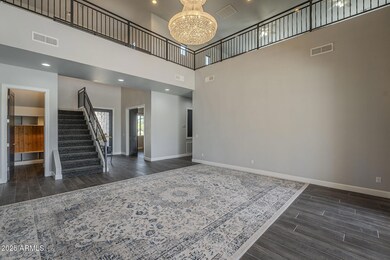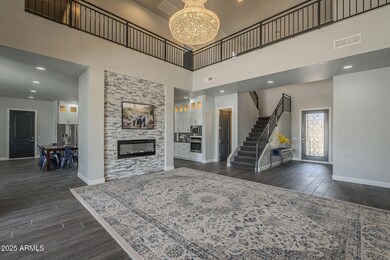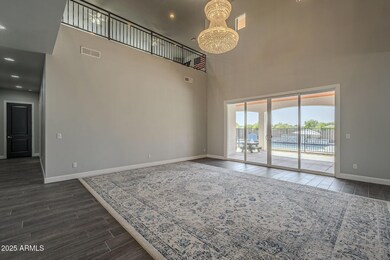
25424 S 176th Way Queen Creek, AZ 85142
Chandler Heights Citrus NeighborhoodEstimated payment $8,685/month
Highlights
- Horses Allowed On Property
- Lap Pool
- Vaulted Ceiling
- Dr. Gary and Annette Auxier Elementary School Rated A
- City Lights View
- Main Floor Primary Bedroom
About This Home
Entertainer's dream. Over 4,600sqft open floor plan 5 bedrm, 4 bath plus office and 4 car garage, with oversized door. Spacious kitchen with two sinks, two dishwashers, wall oven, leather finish granite countertops, large pantry and laundry room. Enjoy your 21' ceiling in front room with gorgeous chandelier and 12' sliding door to back patio. Upstairs you'll find a large loft/gaming room, 3 bedrooms and 2 bathrooms. You'll appreciate plenty of storage with linen closets upstairs and down, with a mud room under the stairs.
Enjoy the 75' (25yards) lap lane pool with water features, gazebo with wood fired pizza oven, fenced pickleball court, sand volleyball, putting green, and BMX pump track. Mature citrus trees and date palms. NO HOA and room for detached garage/casita or horses.
Home Details
Home Type
- Single Family
Est. Annual Taxes
- $4,755
Year Built
- Built in 2019
Lot Details
- 1 Acre Lot
- Cul-De-Sac
- Block Wall Fence
- Artificial Turf
- Front and Back Yard Sprinklers
Parking
- 6 Open Parking Spaces
- 4 Car Garage
- Garage ceiling height seven feet or more
- Side or Rear Entrance to Parking
Property Views
- City Lights
- Mountain
Home Design
- Wood Frame Construction
- Spray Foam Insulation
- Tile Roof
- Stucco
Interior Spaces
- 4,669 Sq Ft Home
- 2-Story Property
- Vaulted Ceiling
- Ceiling Fan
- 1 Fireplace
- Double Pane Windows
- Low Emissivity Windows
- Washer and Dryer Hookup
Kitchen
- Eat-In Kitchen
- Built-In Microwave
- Kitchen Island
- Granite Countertops
Flooring
- Carpet
- Tile
Bedrooms and Bathrooms
- 5 Bedrooms
- Primary Bedroom on Main
- Primary Bathroom is a Full Bathroom
- 4 Bathrooms
- Dual Vanity Sinks in Primary Bathroom
- Hydromassage or Jetted Bathtub
- Bathtub With Separate Shower Stall
Pool
- Lap Pool
- Above Ground Spa
Outdoor Features
- Balcony
- Built-In Barbecue
Schools
- Dr. Gary And Annette Auxier Elementary School
- Dr. Camille Casteel High Middle School
- Dr. Camille Casteel High School
Utilities
- Cooling Available
- Heating Available
- Water Softener
- High Speed Internet
- Cable TV Available
Additional Features
- Flood Irrigation
- Horses Allowed On Property
Listing and Financial Details
- Tax Lot 2
- Assessor Parcel Number 304-88-005-P
Community Details
Overview
- No Home Owners Association
- Association fees include no fees
- Built by Custom
- Chandler Heights Citrus Tract Unit 3626 Subdivision
Recreation
- Pickleball Courts
- Sport Court
Map
Home Values in the Area
Average Home Value in this Area
Tax History
| Year | Tax Paid | Tax Assessment Tax Assessment Total Assessment is a certain percentage of the fair market value that is determined by local assessors to be the total taxable value of land and additions on the property. | Land | Improvement |
|---|---|---|---|---|
| 2025 | $4,755 | $50,093 | -- | -- |
| 2024 | $4,604 | $47,707 | -- | -- |
| 2023 | $4,604 | $86,380 | $17,270 | $69,110 |
| 2022 | $4,362 | $66,080 | $13,210 | $52,870 |
| 2021 | $4,430 | $62,780 | $12,550 | $50,230 |
| 2020 | $5,089 | $56,070 | $11,210 | $44,860 |
| 2019 | $988 | $16,590 | $16,590 | $0 |
| 2018 | $885 | $15,720 | $15,720 | $0 |
| 2017 | $840 | $9,330 | $9,330 | $0 |
| 2016 | $810 | $9,585 | $9,585 | $0 |
| 2015 | $829 | $8,112 | $8,112 | $0 |
Property History
| Date | Event | Price | Change | Sq Ft Price |
|---|---|---|---|---|
| 04/17/2025 04/17/25 | Price Changed | $1,485,000 | -11.9% | $318 / Sq Ft |
| 04/06/2025 04/06/25 | For Sale | $1,685,000 | -- | $361 / Sq Ft |
Mortgage History
| Date | Status | Loan Amount | Loan Type |
|---|---|---|---|
| Closed | $500,000 | Credit Line Revolving | |
| Closed | $350,000 | New Conventional | |
| Closed | $473,000 | New Conventional | |
| Closed | $484,350 | New Conventional |
Similar Homes in Queen Creek, AZ
Source: Arizona Regional Multiple Listing Service (ARMLS)
MLS Number: 6847257
APN: 304-88-005P
- 3981 E Runaway Bay Place
- 4151 E Ravenswood Dr
- 7455 S Brighton Ct Unit 17
- 3953 E Lafayette Ave
- 25232 S Pyrenees Ct
- 7156 S Forest Ave
- 3882 E Jaguar Ave
- 17824 E Chestnut Dr
- 3706 E Ravenswood Dr
- 3887 E Andre Ave
- 3925 E Vallejo Dr
- 3948 E Vallejo Dr
- 3929 E Flintlock Dr
- 7015 S Stadium Ct
- 4297 E Pyrenees Ct
- 3851 E Vallejo Dr
- 4325 E Vallejo Ct
- 26415 S Recker Rd
- 26615 S 181st St
- 26761 S 181st St
