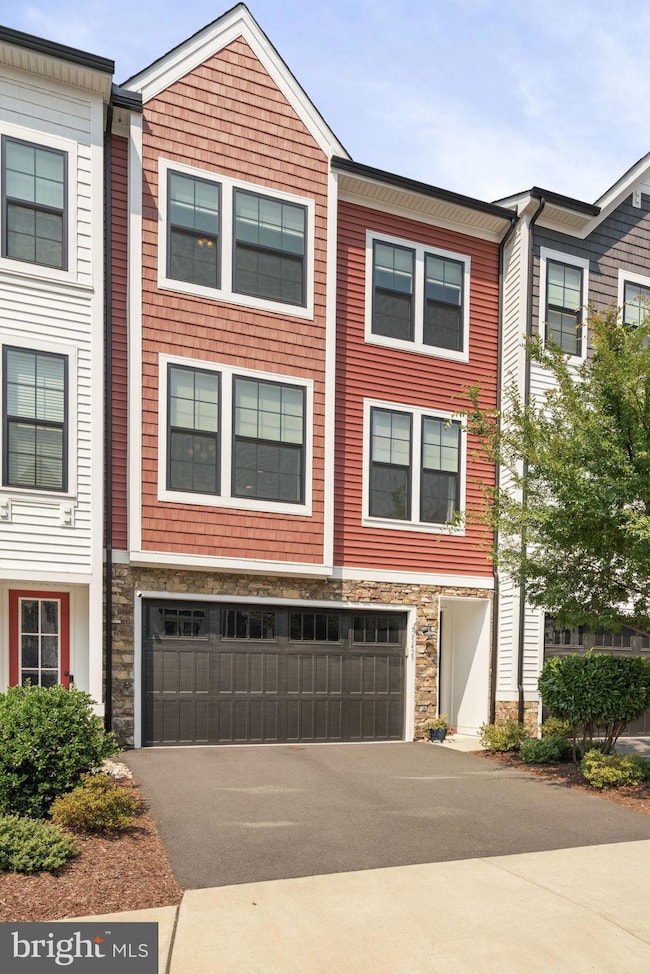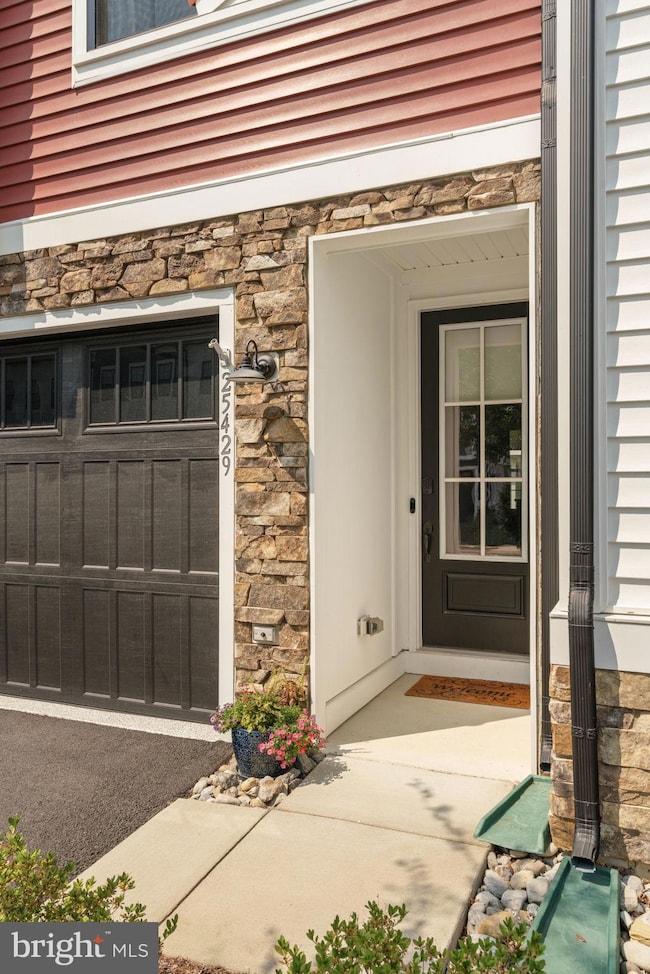
25429 Hartland Orchard Terrace South Riding, VA 20152
Highlights
- Fitness Center
- Open Floorplan
- Community Pool
- Liberty Elementary School Rated A
- Wood Flooring
- Breakfast Area or Nook
About This Home
As of November 2024Five years new, this gem was just built in 2019 by the award-winning VanMetre Homes. A truly pristine three-bedroom, four-bath, two car garage town home residence featuring an inviting open floor plan throughout. A chefs dream offering a luxurious gourmet kitchen that seamlessly connects to large and inviting family room and dining room spaces. Perfect for family gatherings and daily living while boasting the most modern and stylish finishes throughout. The home's three spacious and meticulously maintained levels provide room for privacy, comfort and versatility. The prime location is second to none, near top rated schools, shopping, fabulous dining, state of the art fields, fitness and sport centers, wineries, breweries, the renowned Salamander Resort and so much more. Plus, a commuters paradise all within minutes to Route’s 50, 28, 606, 267 and just a few miles from the Dulles International Airport. This home truly has it all with the ideal blend of comfort and convenience making it the perfect choice for your next home.
Last Agent to Sell the Property
RE/MAX Distinctive Real Estate, Inc. License #0225227353

Townhouse Details
Home Type
- Townhome
Est. Annual Taxes
- $6,333
Year Built
- Built in 2019
Lot Details
- 2,178 Sq Ft Lot
- East Facing Home
HOA Fees
- $194 Monthly HOA Fees
Parking
- 2 Car Direct Access Garage
- Oversized Parking
- Parking Storage or Cabinetry
- Front Facing Garage
- Garage Door Opener
- On-Street Parking
- Parking Lot
- Surface Parking
Home Design
- Permanent Foundation
- Architectural Shingle Roof
- Vinyl Siding
Interior Spaces
- 2,840 Sq Ft Home
- Property has 3 Levels
- Open Floorplan
- Ceiling Fan
- Triple Pane Windows
- Awning
- Window Treatments
- Entrance Foyer
- Family Room Off Kitchen
- Sitting Room
- Living Room
- Dining Room
Kitchen
- Breakfast Area or Nook
- Eat-In Kitchen
- Built-In Self-Cleaning Double Oven
- Six Burner Stove
- Cooktop with Range Hood
- Built-In Microwave
- Ice Maker
- Dishwasher
- Stainless Steel Appliances
- Kitchen Island
- Disposal
Flooring
- Wood
- Carpet
Bedrooms and Bathrooms
- 3 Bedrooms
- En-Suite Primary Bedroom
- En-Suite Bathroom
- Walk-In Closet
Laundry
- Laundry Room
- Laundry on upper level
- Dryer
- Washer
Finished Basement
- Basement Fills Entire Space Under The House
- Garage Access
- Front Basement Entry
Accessible Home Design
- Level Entry For Accessibility
Schools
- Liberty Elementary School
- Mercer Middle School
- John Champe High School
Utilities
- Forced Air Heating and Cooling System
- Natural Gas Water Heater
Listing and Financial Details
- Tax Lot 105
- Assessor Parcel Number 206292141000
Community Details
Overview
- Association fees include health club, lawn maintenance, snow removal
- Whitman Property North HOA
- Built by Van Metre
- Prosperity Plains Subdivision, Carver Floorplan
Amenities
- Common Area
Recreation
- Community Playground
- Fitness Center
- Community Pool
- Jogging Path
Map
Home Values in the Area
Average Home Value in this Area
Property History
| Date | Event | Price | Change | Sq Ft Price |
|---|---|---|---|---|
| 11/05/2024 11/05/24 | Sold | $820,000 | 0.0% | $289 / Sq Ft |
| 09/12/2024 09/12/24 | Pending | -- | -- | -- |
| 09/04/2024 09/04/24 | For Sale | $819,900 | -- | $289 / Sq Ft |
Tax History
| Year | Tax Paid | Tax Assessment Tax Assessment Total Assessment is a certain percentage of the fair market value that is determined by local assessors to be the total taxable value of land and additions on the property. | Land | Improvement |
|---|---|---|---|---|
| 2024 | $6,333 | $732,180 | $240,000 | $492,180 |
| 2023 | $6,538 | $747,190 | $240,000 | $507,190 |
| 2022 | $6,008 | $675,090 | $200,000 | $475,090 |
| 2021 | $5,603 | $571,710 | $185,000 | $386,710 |
| 2020 | $5,732 | $553,860 | $160,000 | $393,860 |
| 2019 | $1,672 | $160,000 | $160,000 | $0 |
| 2018 | $1,356 | $125,000 | $125,000 | $0 |
Mortgage History
| Date | Status | Loan Amount | Loan Type |
|---|---|---|---|
| Open | $760,000 | New Conventional | |
| Closed | $760,000 | New Conventional | |
| Previous Owner | $500,000 | Credit Line Revolving | |
| Previous Owner | $250,000 | Credit Line Revolving | |
| Previous Owner | $262,750 | New Conventional |
Deed History
| Date | Type | Sale Price | Title Company |
|---|---|---|---|
| Deed | $820,000 | Westcor Land Title Insurance C | |
| Deed | $820,000 | Westcor Land Title Insurance C | |
| Special Warranty Deed | $565,610 | Walker Title Llc |
Similar Homes in the area
Source: Bright MLS
MLS Number: VALO2079042
APN: 206-29-2141
- 42173 Berrier Farms Terrace
- 42180 Berrier Farms Terrace
- 25500 Oak Medley Terrace
- 42076 Byrnes View Terrace
- 25262 Celest Terrace
- 42026 Cherish Ct
- 25265 Doolittle Ln
- 25257 Doolittle Ln
- 25561 Royal Hunter Dr
- 25210 Ulysses St
- 41919 Poplar Meadow Terrace
- 41932 Hickory Meadow Terrace
- 41930 Hickory Meadow Terrace
- 41936 Hickory Meadow Terrace
- 41901 Hogan Forest Terrace
- 41903 Hogan Forest Terrace
- 41897 Hogan Forest Terrace
- 41940 Hickory Meadow Terrace
- 25629 Red Cherry Dr
- 25652 Red Cherry Dr






