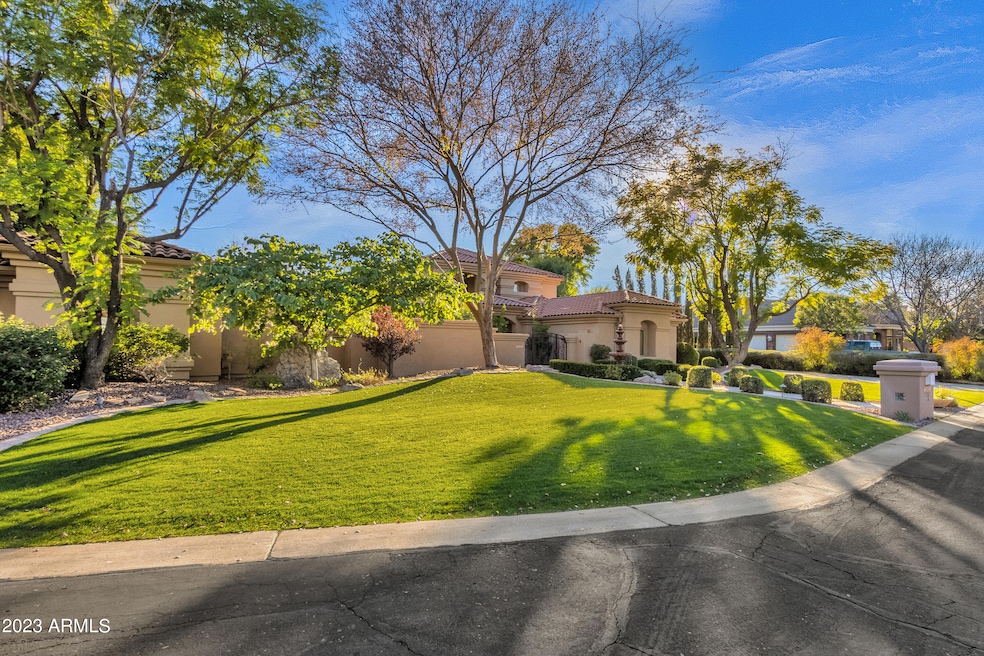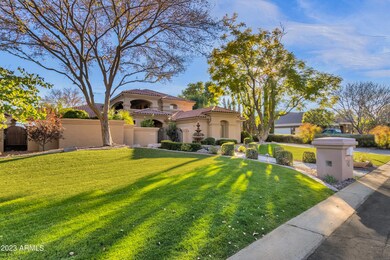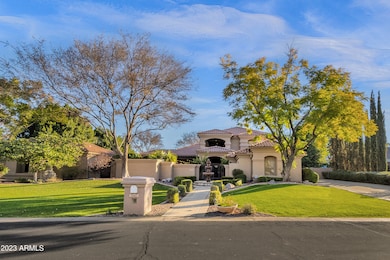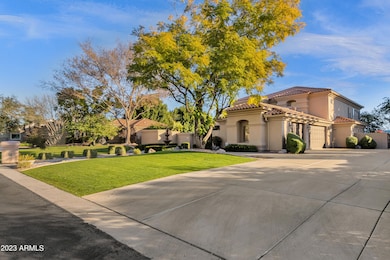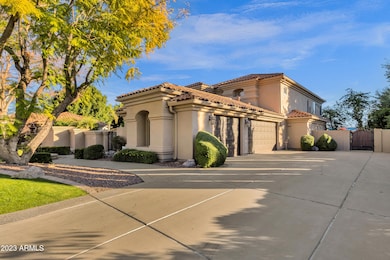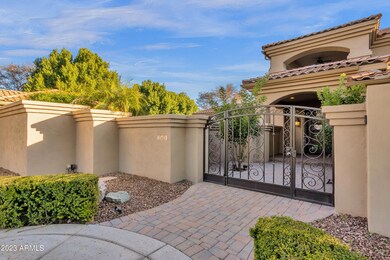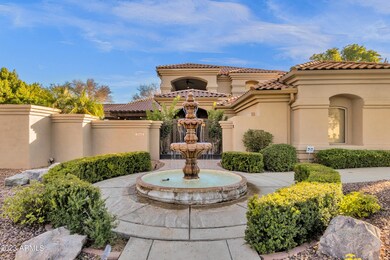
2543 E Linda Ln Gilbert, AZ 85234
Val Vista NeighborhoodHighlights
- Guest House
- Heated Spa
- Family Room with Fireplace
- Greenfield Elementary School Rated A-
- 0.58 Acre Lot
- Vaulted Ceiling
About This Home
As of April 2025Gorgeous Whitewing remodel! The dramatic walkway with green grass, waterfall feature, and welcoming courtyard is just the beginning. Inside, you'll find a spectacular custom interior filled with modern and designer touches. Wood-look flooring, recessed lighting, elegant fixtures, and multiple French doors connecting outdoor living. Fall in love with the kitchen featuring SS appliances, tall white cabinetry, Stone counters, stylish backsplash, and a huge island with a breakfast bar, farmhouse sink, and efficient under cabinets/drawers. The dream backyard comes complete with a covered patio, pavers, firepit seating area, salt water heated pool and spa, built-in BBQ, and a basketball court. The separate guest house is perfect for your out-of-town visitors as well! Come see this great home in the heart of Gilbert! Come see it today!
Home Details
Home Type
- Single Family
Est. Annual Taxes
- $5,082
Year Built
- Built in 1999
Lot Details
- 0.58 Acre Lot
- Private Streets
- Block Wall Fence
- Misting System
- Front and Back Yard Sprinklers
- Private Yard
- Grass Covered Lot
HOA Fees
- $222 Monthly HOA Fees
Parking
- 3 Car Garage
- Side or Rear Entrance to Parking
Home Design
- Santa Barbara Architecture
- Wood Frame Construction
- Tile Roof
- Concrete Roof
- Stucco
Interior Spaces
- 5,118 Sq Ft Home
- 2-Story Property
- Central Vacuum
- Vaulted Ceiling
- Ceiling Fan
- Two Way Fireplace
- Gas Fireplace
- Double Pane Windows
- Family Room with Fireplace
- 2 Fireplaces
- Security System Owned
- Washer and Dryer Hookup
Kitchen
- Breakfast Bar
- Gas Cooktop
- Built-In Microwave
- Kitchen Island
- Granite Countertops
Flooring
- Wood
- Tile
Bedrooms and Bathrooms
- 5 Bedrooms
- Primary Bedroom on Main
- Primary Bathroom is a Full Bathroom
- 5 Bathrooms
- Dual Vanity Sinks in Primary Bathroom
- Hydromassage or Jetted Bathtub
- Bathtub With Separate Shower Stall
Pool
- Heated Spa
- Play Pool
- Pool Pump
Outdoor Features
- Balcony
- Fire Pit
- Built-In Barbecue
Additional Homes
- Guest House
Schools
- Greenfield Elementary School
- Highland Elementary School
Utilities
- Cooling Available
- Zoned Heating
- Heating System Uses Natural Gas
- High Speed Internet
- Cable TV Available
Listing and Financial Details
- Tax Lot 18
- Assessor Parcel Number 304-14-135
Community Details
Overview
- Association fees include ground maintenance
- Vision Community Mng Association, Phone Number (480) 759-4945
- Whitewing At Wiehl Estates Subdivision, Courtyard Home Floorplan
Recreation
- Sport Court
- Bike Trail
Map
Home Values in the Area
Average Home Value in this Area
Property History
| Date | Event | Price | Change | Sq Ft Price |
|---|---|---|---|---|
| 04/24/2025 04/24/25 | Sold | $1,850,000 | -7.5% | $358 / Sq Ft |
| 02/21/2025 02/21/25 | Price Changed | $1,999,999 | -2.4% | $387 / Sq Ft |
| 02/05/2025 02/05/25 | Price Changed | $2,050,000 | -4.7% | $397 / Sq Ft |
| 01/09/2025 01/09/25 | For Sale | $2,150,000 | +23.5% | $416 / Sq Ft |
| 03/28/2023 03/28/23 | Sold | $1,740,606 | -3.1% | $340 / Sq Ft |
| 02/18/2023 02/18/23 | Pending | -- | -- | -- |
| 01/25/2023 01/25/23 | For Sale | $1,797,000 | 0.0% | $351 / Sq Ft |
| 01/22/2023 01/22/23 | Pending | -- | -- | -- |
| 01/01/2023 01/01/23 | For Sale | $1,797,000 | -- | $351 / Sq Ft |
Tax History
| Year | Tax Paid | Tax Assessment Tax Assessment Total Assessment is a certain percentage of the fair market value that is determined by local assessors to be the total taxable value of land and additions on the property. | Land | Improvement |
|---|---|---|---|---|
| 2025 | $5,212 | $66,469 | -- | -- |
| 2024 | $5,242 | $63,304 | -- | -- |
| 2023 | $5,242 | $97,530 | $19,500 | $78,030 |
| 2022 | $5,082 | $75,150 | $15,030 | $60,120 |
| 2021 | $5,277 | $69,780 | $13,950 | $55,830 |
| 2020 | $5,190 | $65,350 | $13,070 | $52,280 |
| 2019 | $4,779 | $66,650 | $13,330 | $53,320 |
| 2018 | $4,631 | $57,110 | $11,420 | $45,690 |
| 2017 | $4,460 | $56,150 | $11,230 | $44,920 |
| 2016 | $4,587 | $57,030 | $11,400 | $45,630 |
| 2015 | $4,130 | $55,280 | $11,050 | $44,230 |
Mortgage History
| Date | Status | Loan Amount | Loan Type |
|---|---|---|---|
| Open | $57,000 | Credit Line Revolving | |
| Open | $1,479,516 | New Conventional | |
| Closed | $700,000 | Fannie Mae Freddie Mac | |
| Previous Owner | $200,000 | Credit Line Revolving | |
| Previous Owner | $587,550 | Stand Alone Refi Refinance Of Original Loan | |
| Previous Owner | $465,600 | Stand Alone Refi Refinance Of Original Loan | |
| Previous Owner | $360,000 | New Conventional |
Deed History
| Date | Type | Sale Price | Title Company |
|---|---|---|---|
| Interfamily Deed Transfer | -- | None Available | |
| Warranty Deed | $1,180,000 | Tsa Title Agency | |
| Interfamily Deed Transfer | -- | -- | |
| Warranty Deed | $84,990 | Security Title Agency |
Similar Homes in Gilbert, AZ
Source: Arizona Regional Multiple Listing Service (ARMLS)
MLS Number: 6502775
APN: 304-14-135
- 2467 E Page Ave
- 300 N Portland Ave
- 321 N Portland Ave
- 10607 S 159th St
- 330 N Portland Ave
- 10042 S Greenfield Rd
- 2820 E Page Ct
- 2476 E Marlene Dr
- 2838 E Vaughn Ct
- 2912 E Vaughn Ave
- 2976 E Cullumber St
- 329 S Marin Dr
- 2234 E Stephens Rd
- 3062 E Cullumber St
- 2975 E Campbell Rd
- 2072 E Sierra Madre Ave
- 2042 E Victor Rd
- 2889 E Tremaine Ave
- 3026 E Campbell Rd
- 2032 E Sierra Madre Ave
