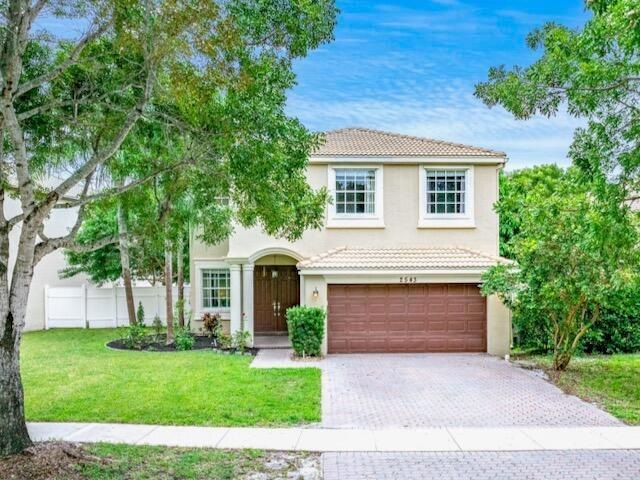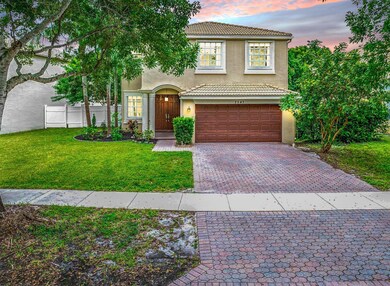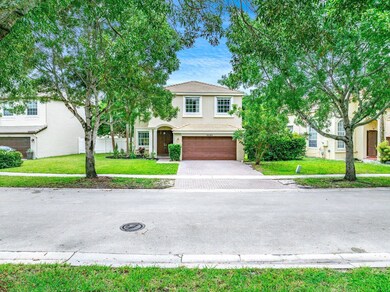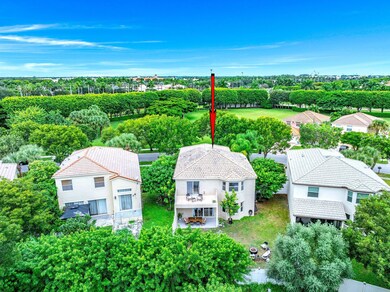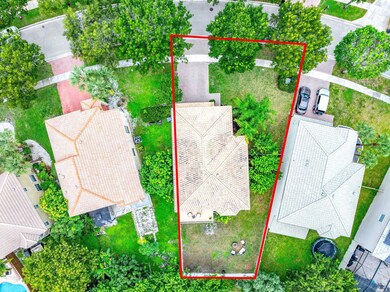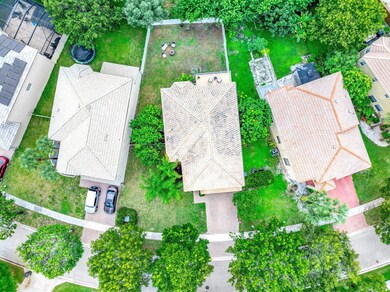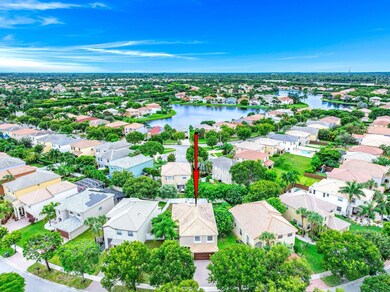
2543 Sawyer Terrace Wellington, FL 33414
Olympia NeighborhoodHighlights
- Community Cabanas
- Gated Community
- Tennis Courts
- Equestrian Trails Elementary School Rated A
- Clubhouse
- Community Wi-Fi
About This Home
As of February 2025This stunning 5-bedroom, 2.5-bath home in Olympia is a rare gem, set on an oversized pie-shaped lot with serene greenspace right across the driveway. Inside, the open floor plan is both modern and inviting, with sleek wood-look tile flooring creating a warm, stylish atmosphere. The spacious kitchen and living areas flow effortlessly, perfect for family gatherings or entertaining friends. Upstairs, the private balcony offers tranquil views of the expansive backyard, fully enclosed with PVC fencing and solar lighting, providing an idyllic space for play, relaxation, or outdoor evenings under the stars.
Last Buyer's Agent
Timothy Mandala
REDFIN CORPORATION License #3309233

Home Details
Home Type
- Single Family
Est. Annual Taxes
- $10,479
Year Built
- Built in 2004
Lot Details
- 6,395 Sq Ft Lot
- Property is zoned PUD(ci
HOA Fees
- $333 Monthly HOA Fees
Parking
- 2 Car Garage
Interior Spaces
- 2,888 Sq Ft Home
- 2-Story Property
Kitchen
- Electric Range
- Microwave
- Dishwasher
- Disposal
Flooring
- Carpet
- Ceramic Tile
Bedrooms and Bathrooms
- 5 Bedrooms
- Dual Sinks
- Separate Shower in Primary Bathroom
Laundry
- Laundry Room
- Dryer
- Washer
Schools
- Equestrian Trails Elementary School
- Emerald Cove Middle School
- Palm Beach Central High School
Utilities
- Cooling Available
- Heating Available
- Electric Water Heater
Listing and Financial Details
- Assessor Parcel Number 73424417020008240
Community Details
Overview
- Association fees include internet
- Built by Minto Communities
- Olympia 2 Subdivision
Amenities
- Clubhouse
- Community Wi-Fi
Recreation
- Tennis Courts
- Community Basketball Court
- Pickleball Courts
- Community Cabanas
- Community Pool
- Community Spa
- Park
Security
- Resident Manager or Management On Site
- Gated Community
Map
Home Values in the Area
Average Home Value in this Area
Property History
| Date | Event | Price | Change | Sq Ft Price |
|---|---|---|---|---|
| 02/20/2025 02/20/25 | Sold | $610,000 | -1.5% | $211 / Sq Ft |
| 01/10/2025 01/10/25 | Price Changed | $619,000 | -3.1% | $214 / Sq Ft |
| 12/12/2024 12/12/24 | Price Changed | $639,000 | -2.3% | $221 / Sq Ft |
| 11/18/2024 11/18/24 | Price Changed | $654,000 | -0.2% | $226 / Sq Ft |
| 11/11/2024 11/11/24 | Price Changed | $655,000 | -2.2% | $227 / Sq Ft |
| 10/22/2024 10/22/24 | Price Changed | $670,000 | -2.2% | $232 / Sq Ft |
| 09/26/2024 09/26/24 | For Sale | $685,000 | +87.7% | $237 / Sq Ft |
| 04/08/2016 04/08/16 | Sold | $365,000 | -3.9% | $133 / Sq Ft |
| 03/09/2016 03/09/16 | Pending | -- | -- | -- |
| 10/21/2015 10/21/15 | For Sale | $379,900 | +15.2% | $138 / Sq Ft |
| 09/17/2013 09/17/13 | Sold | $329,900 | 0.0% | $120 / Sq Ft |
| 08/18/2013 08/18/13 | Pending | -- | -- | -- |
| 08/09/2013 08/09/13 | For Sale | $329,900 | +43.4% | $120 / Sq Ft |
| 03/26/2012 03/26/12 | Sold | $230,000 | -15.1% | $84 / Sq Ft |
| 02/25/2012 02/25/12 | Pending | -- | -- | -- |
| 12/28/2011 12/28/11 | For Sale | $270,900 | -- | $99 / Sq Ft |
Tax History
| Year | Tax Paid | Tax Assessment Tax Assessment Total Assessment is a certain percentage of the fair market value that is determined by local assessors to be the total taxable value of land and additions on the property. | Land | Improvement |
|---|---|---|---|---|
| 2024 | $9,991 | $545,060 | -- | -- |
| 2023 | $10,479 | $510,681 | $177,751 | $380,200 |
| 2022 | $9,417 | $464,255 | $0 | $0 |
| 2021 | $5,402 | $293,541 | $0 | $0 |
| 2020 | $5,325 | $289,488 | $0 | $0 |
| 2019 | $5,253 | $282,979 | $0 | $0 |
| 2018 | $5,007 | $277,703 | $0 | $0 |
| 2017 | $4,949 | $271,991 | $0 | $0 |
| 2016 | $5,317 | $284,502 | $0 | $0 |
| 2015 | $5,436 | $282,524 | $0 | $0 |
| 2014 | $5,463 | $280,282 | $0 | $0 |
Mortgage History
| Date | Status | Loan Amount | Loan Type |
|---|---|---|---|
| Open | $620,675 | New Conventional | |
| Closed | $620,675 | New Conventional | |
| Previous Owner | $23,459 | FHA | |
| Previous Owner | $315,425 | FHA | |
| Previous Owner | $285,000 | New Conventional | |
| Previous Owner | $323,924 | FHA | |
| Previous Owner | $224,169 | FHA | |
| Previous Owner | $187,500 | Stand Alone Second | |
| Previous Owner | $125,000 | Credit Line Revolving | |
| Previous Owner | $265,000 | Unknown |
Deed History
| Date | Type | Sale Price | Title Company |
|---|---|---|---|
| Warranty Deed | $610,000 | First American Title Insurance | |
| Warranty Deed | $610,000 | First American Title Insurance | |
| Quit Claim Deed | -- | None Listed On Document | |
| Warranty Deed | $365,000 | South Shore Title Inc | |
| Warranty Deed | $329,900 | Attorney | |
| Special Warranty Deed | $230,000 | Attorney | |
| Trustee Deed | $165,100 | None Available | |
| Interfamily Deed Transfer | -- | None Available | |
| Special Warranty Deed | $332,835 | Founders Title |
Similar Homes in Wellington, FL
Source: BeachesMLS
MLS Number: R11023589
APN: 73-42-44-17-02-000-8240
- 2539 Sawyer Terrace
- 9822 Scribner Ln
- 2655 Sawyer Terrace
- 2384 Simonson Dr
- 2658 Sawyer Terrace
- 2716 Shaughnessy Dr
- 2640 Treanor Terrace
- 2646 Treanor Terrace
- 2735 Shaughnessy Dr
- 9832 Stover Way
- 2333 Waburton Terrace
- 2760 Shaughnessy Dr
- 9851 Woolworth Ct
- 10178 Prato St
- 9895 Shepard Place
- 9606 Shepard Place
- 2972 Shaughnessy Dr
- 2819 Pillsbury Way
- 3406 Florence St
- 9741 Roche Place
