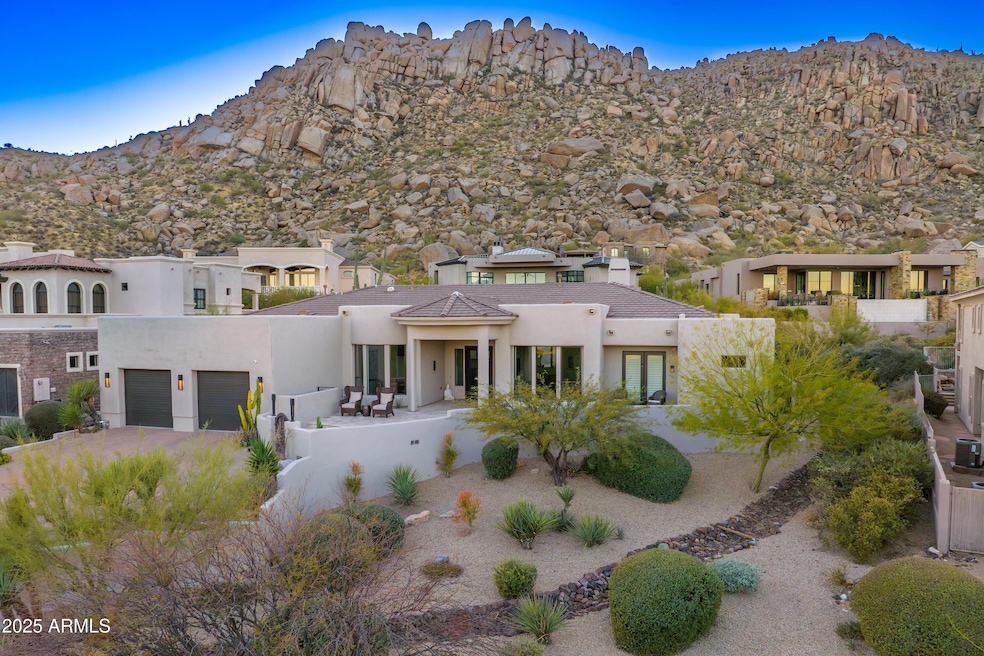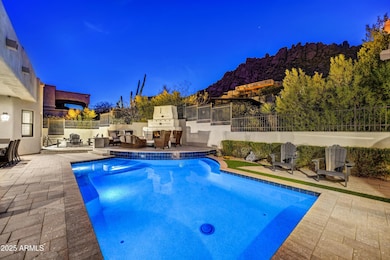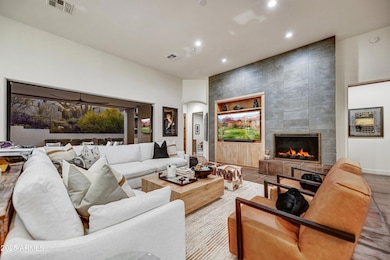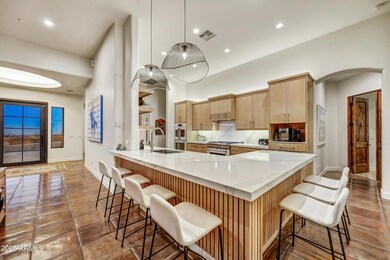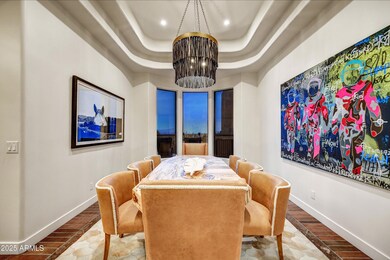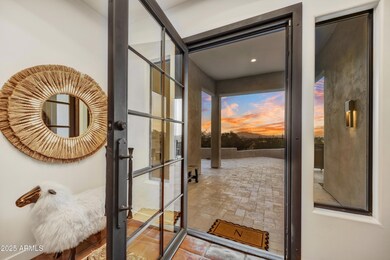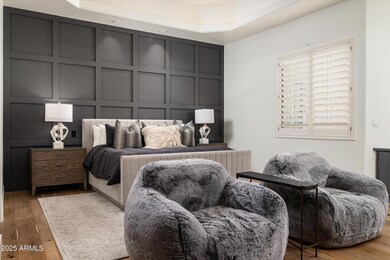
25436 N 114th St Scottsdale, AZ 85255
Troon Village NeighborhoodEstimated payment $16,439/month
Highlights
- Gated with Attendant
- Heated Pool
- Fireplace in Primary Bedroom
- Sonoran Trails Middle School Rated A-
- City Lights View
- Wood Flooring
About This Home
A masterpiece of luxury and design, this stunning single level estate in the prestigious guard-gated Troon Village offers breathtaking views and an impeccable remodel with custom finishes throughout. The striking curb appeal is enhanced by a travertine-lined courtyard, a custom iron gate, and a grand entrance with sweeping views of Four Peaks. Step through the glass front door into a dramatic foyer with a round coffered ceiling, illuminated to perfection, seamlessly opening into the expansive living space. The living room exudes character and charm with a custom entertainment center, a floor-to-ceiling designer-tiled fireplace, and bold sliding glass doors that fully retract, creating a seamless transition to the resort-style backyard. The newly designed chef's kitchen is a showstopper, featuring sleek light rift oak cabinetry, quartz countertops, top-of-the-line stainless appliances, triple ovens, a gas range, coffee & appliance garage, and a spacious breakfast bar with ample seating, and contemporary pendant lighting. A charming breakfast nook, formal dining area, and an additional living space off the great room provide versatility and flow. The luxurious primary suite is a private retreat, boasting new wood floors, a custom accent wall, a cozy fireplace, a seating area, a built-in desk, and direct access to the covered patio. The spa-inspired primary bath is pure indulgence, offering dual floating vanities, quartzite countertops, a designer soaking tub, a walk-in shower with multiple sprayers, custom bench seating, and sleek glass enclosure as well as dual closets designed by Classy Closets. Each guest suite is designed with sophistication, ensuring comfort and style with new wood floors. Two of the guest bedrooms are ensuite. The resort backyard is an entertainer's paradise, featuring a newly built heated pool, an expansive covered patio, a raised seating area with a striking custom outdoor fireplace. A state-of-the-art outdoor kitchen, complete with a built-in BBQ, refrigerator, granite countertops, pendant lighting, and generous bar seating, makes this the ultimate space for hosting and relaxation. This extraordinary estate, set in a prime Scottsdale location, offers the perfect blend of elegance, comfort, and breathtaking indoor-outdoor living.
Home Details
Home Type
- Single Family
Est. Annual Taxes
- $4,024
Year Built
- Built in 2005
Lot Details
- 0.44 Acre Lot
- Private Streets
- Desert faces the front and back of the property
- Wrought Iron Fence
- Backyard Sprinklers
- Sprinklers on Timer
- Private Yard
HOA Fees
- $203 Monthly HOA Fees
Parking
- 3 Car Garage
- Garage ceiling height seven feet or more
- Tandem Parking
Property Views
- City Lights
- Mountain
Home Design
- Santa Barbara Architecture
- Roof Updated in 2023
- Wood Frame Construction
- Tile Roof
- Built-Up Roof
- Foam Roof
- Stucco
Interior Spaces
- 3,815 Sq Ft Home
- 1-Story Property
- Ceiling height of 9 feet or more
- Ceiling Fan
- Gas Fireplace
- Double Pane Windows
- Living Room with Fireplace
- 2 Fireplaces
- Security System Owned
Kitchen
- Kitchen Updated in 2024
- Eat-In Kitchen
- Breakfast Bar
- Gas Cooktop
- Built-In Microwave
- Kitchen Island
Flooring
- Floors Updated in 2022
- Wood
- Tile
Bedrooms and Bathrooms
- 4 Bedrooms
- Fireplace in Primary Bedroom
- Bathroom Updated in 2024
- Primary Bathroom is a Full Bathroom
- 4 Bathrooms
- Dual Vanity Sinks in Primary Bathroom
- Bathtub With Separate Shower Stall
Pool
- Pool Updated in 2022
- Heated Pool
Schools
- Desert Sun Academy Elementary School
- Sonoran Trails Middle School
- Cactus Shadows High School
Utilities
- Cooling Available
- Heating System Uses Natural Gas
- Plumbing System Updated in 2022
- High Speed Internet
- Cable TV Available
Additional Features
- No Interior Steps
- Built-In Barbecue
Listing and Financial Details
- Tax Lot 70
- Assessor Parcel Number 217-57-444
Community Details
Overview
- Association fees include (see remarks)
- Cornerstone Association, Phone Number (602) 433-0331
- Troon Village Association, Phone Number (602) 433-0331
- Association Phone (602) 433-0331
- Built by Paul Development
- Parcel G At Troon Village & Parcel O Phase 2 Etc Subdivision, Custom Floorplan
Security
- Gated with Attendant
Map
Home Values in the Area
Average Home Value in this Area
Tax History
| Year | Tax Paid | Tax Assessment Tax Assessment Total Assessment is a certain percentage of the fair market value that is determined by local assessors to be the total taxable value of land and additions on the property. | Land | Improvement |
|---|---|---|---|---|
| 2025 | $4,024 | $107,451 | -- | -- |
| 2024 | $5,660 | $102,334 | -- | -- |
| 2023 | $5,660 | $130,180 | $26,030 | $104,150 |
| 2022 | $5,452 | $93,080 | $18,610 | $74,470 |
| 2021 | $5,920 | $88,400 | $17,680 | $70,720 |
| 2020 | $5,227 | $85,470 | $17,090 | $68,380 |
| 2019 | $5,028 | $81,480 | $16,290 | $65,190 |
| 2018 | $5,067 | $80,560 | $16,110 | $64,450 |
| 2017 | $4,867 | $80,120 | $16,020 | $64,100 |
| 2016 | $4,884 | $76,900 | $15,380 | $61,520 |
| 2015 | $4,600 | $74,160 | $14,830 | $59,330 |
Property History
| Date | Event | Price | Change | Sq Ft Price |
|---|---|---|---|---|
| 04/24/2025 04/24/25 | Price Changed | $2,849,000 | -1.6% | $747 / Sq Ft |
| 02/27/2025 02/27/25 | For Sale | $2,895,000 | +93.0% | $759 / Sq Ft |
| 06/01/2021 06/01/21 | Sold | $1,500,000 | +0.7% | $393 / Sq Ft |
| 03/26/2021 03/26/21 | Pending | -- | -- | -- |
| 03/26/2021 03/26/21 | For Sale | $1,490,000 | 0.0% | $391 / Sq Ft |
| 03/21/2021 03/21/21 | Pending | -- | -- | -- |
| 03/10/2021 03/10/21 | For Sale | $1,490,000 | +81.7% | $391 / Sq Ft |
| 05/10/2017 05/10/17 | Sold | $820,000 | -1.2% | $215 / Sq Ft |
| 04/01/2017 04/01/17 | Pending | -- | -- | -- |
| 03/19/2017 03/19/17 | Price Changed | $830,000 | -0.6% | $217 / Sq Ft |
| 03/14/2017 03/14/17 | Price Changed | $835,000 | -0.6% | $218 / Sq Ft |
| 03/02/2017 03/02/17 | Price Changed | $840,000 | -0.6% | $220 / Sq Ft |
| 02/27/2017 02/27/17 | Price Changed | $845,000 | -0.6% | $221 / Sq Ft |
| 01/31/2017 01/31/17 | Price Changed | $850,000 | -1.7% | $222 / Sq Ft |
| 01/26/2017 01/26/17 | Price Changed | $865,000 | -1.1% | $226 / Sq Ft |
| 01/05/2017 01/05/17 | Price Changed | $875,000 | -0.6% | $229 / Sq Ft |
| 01/03/2017 01/03/17 | Price Changed | $880,000 | -1.1% | $230 / Sq Ft |
| 11/17/2016 11/17/16 | Price Changed | $890,000 | -1.1% | $233 / Sq Ft |
| 11/03/2016 11/03/16 | Price Changed | $900,000 | +0.1% | $235 / Sq Ft |
| 09/24/2016 09/24/16 | Price Changed | $899,000 | -2.3% | $235 / Sq Ft |
| 09/16/2016 09/16/16 | For Sale | $920,000 | -- | $241 / Sq Ft |
Deed History
| Date | Type | Sale Price | Title Company |
|---|---|---|---|
| Warranty Deed | $1,500,000 | Chicago Title Agency | |
| Warranty Deed | $820,000 | First American Title Insuran | |
| Special Warranty Deed | $206,400 | Lawyers Title Ins | |
| Cash Sale Deed | $215,000 | Fidelity National Title | |
| Cash Sale Deed | $230,300 | Old Republic Title Agency |
Mortgage History
| Date | Status | Loan Amount | Loan Type |
|---|---|---|---|
| Open | $1,125,000 | New Conventional | |
| Previous Owner | $625,000 | New Conventional | |
| Previous Owner | $100,000 | Credit Line Revolving | |
| Previous Owner | $622,000 | Unknown | |
| Previous Owner | $50,000 | Stand Alone Second | |
| Previous Owner | $522,720 | New Conventional |
Similar Homes in Scottsdale, AZ
Source: Arizona Regional Multiple Listing Service (ARMLS)
MLS Number: 6827522
APN: 217-57-444
- 25453 N 113th Way
- 25436 N 114th St
- 25505 N 114th St
- 25556 N 113th Way
- 25572 N 113th Way
- 25313 N 114th St
- 25871 N 113th Way
- 25763 N 116th St
- 24913 N 114th St Unit 8
- 11451 E Christmas Cholla Dr
- 11237 E Troon Mountain Dr
- 11566 E Christmas Cholla Dr
- 11568 E Whispering Wind Dr
- 26125 N 116th St Unit 9
- 11972 E Yearling Rd Unit 20
- 25580 N 119th St
- 25572 N 119th St
- 11225 E Whispering Ridge Way
- 11377 E Diamond Cholla Dr
- 24350 N Whispering Ridge Way Unit 22
